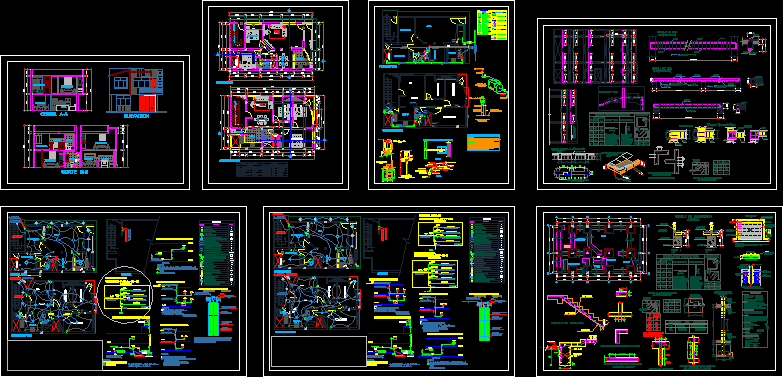House Project DWG Full Project for AutoCAD
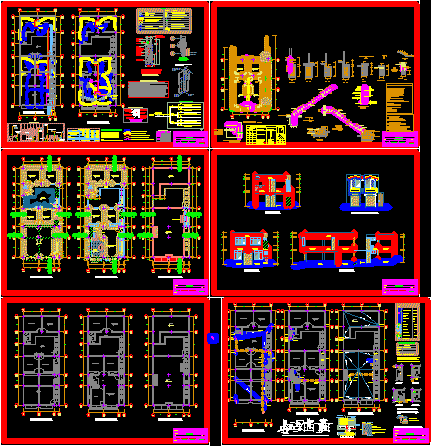
House Project – Plants – Sections – Elevations
Drawing labels, details, and other text information extracted from the CAD file (Translated from Spanish):
sshh, bedroom, store, shop, after store, garden, first floor, hall, second floor, living room, kitchen, distribution: plants, area, housing, date, design :, scale, plan, project, drawing, owner, lamina, roof plant, roof, corridor, cuts and elevations, main elevation, sanitary facilities, cut a – a, back room, metal stairs, laundry, court b – b, dining room, court c – c, pta. rolling, closet, projection, skylights., lightened, v – s, v – a, v – b, v – r, compacted filling, npt, foundation in openings, sprawl, sections, longitudinal steel, type, geometric details of columns, c – a, column table, b – b, beam widening, horizontal alig slab, var, va, a – a cut, light mortar filling, see arquit., column widening, nnt, over specification, filling, widening foundation, rim, stirrups, beams, slabs and beams, reinforcement joints, beam on each side of, will not be allowed, light of the slab or, the column or support, columns, slabs, overlaps and splices, in columns, central third., will not be spliced, armor in one, same section., joints l, will be located in the upper reinforcement, joint of beam reinforcement, lower reinforcement, the same section., foundation specification, foundation , technical specifications, level view in plant, detail zapata tipica, steel see in foundation plant, sobrecimiento, foundation, column detail, foundation, confinement according to column, specified, detail of bending of abutments, column, plate or beam, columns and beams, long. overlap, in contrast of section, structural detail of floor, compacted, material affirmed, l mts., d of joist, detail of standard hook, note: vacear start of tensioner simultaneously to lightened roof, dowels, beam or slab lightened, electrode of copper, bare conductor, bronze connector, distribution board location detail, npt, receptacles, circuit, second level, for lighting and receptacles, feeders, bracket, general, board, step, box, socket, intercom , in bathrooms, in kitchen, tv telephone, switch, electrical installations, wh, connection, comes from public network, telephone, intercom output or bell pushbutton, meter, legend, simple switches, double and triple., switch switch, output for indoor circuit of music, output for television, telephone outlet, light spot type light outlet, ground well, thermomagnetic switch, single line diagram, lighting. second level, electrical outlets. second level, of the general network, b.- the boxes for receptacles, switches, telephones and t.v will be rectangular, in the scheme of specified principle., reservation, kitchen. second level, electrical therma, recessed pipe for roof, embedded pipe per floor, embedded pipe for telephone, embedded pipe for intercom, cable nomenclature, anodized., all installations will be recessed. the conduits to be used will be heavy polychloride type, the outputs for simple switches, power outlets, bell push button, tv antennas, external and internal telephones, with a gang cover, description, fd, total, protection, green , white or gray, blue, black, red, for conductors of sections, circuit, conductor, color, single-phase, three-phase, identified, main thermomagnetic switch, dark gray cocked, inscribed the number of board td-, card for each switch, lock, wall with specification of dead front, dark gray color cocked, directory card indicating, by circuit its corresponding, indicating the circuit number, thermomagnetic switches, derived circuits, box type sheet metal, blind holes, varnish once adjusted , pipe fºgº, of thor-gel, second dose of, and compacted, sifted plant earth, copper rod, first dose of, pressure connector, the resistance of the well to earth should, one dose of gel salts per cubic meter, proy. Valve box, hot water outlet, drain, drain outlet, cold water, on the floor, det. of water outlets and drain in toilets, exit for, important note, brick wall, column, concrete filling, installation of pipe stile, finished floor, record for drain, registration with body of pvc or bronze, to be coupled to pipeline pvc for, drain, with threaded bronze lid, putty, screw cap, threaded register detail, to the public collector, sanitary legend, chrome, pvc tube, pvc, observ., register box with, register box, drain network PVC, YE branch, drain, simple sanitary tee, storm water, threaded log, symbol, hot water pipe, gate valve, cold water pipe, water outlet, general key, water meter, water tee, irrigation tap , none, ball type, volume, all the pipes of
Raw text data extracted from CAD file:
| Language | Spanish |
| Drawing Type | Full Project |
| Category | House |
| Additional Screenshots |
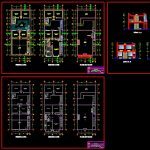 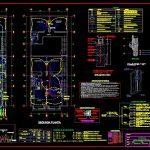  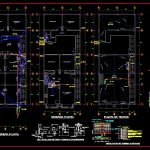 |
| File Type | dwg |
| Materials | Concrete, Plastic, Steel, Other |
| Measurement Units | Metric |
| Footprint Area | |
| Building Features | Garden / Park |
| Tags | apartamento, apartment, appartement, aufenthalt, autocad, casa, chalet, dwelling unit, DWG, elevations, full, haus, house, logement, maison, plants, Project, residên, residence, sections, unidade de moradia, villa, wohnung, wohnung einheit |





