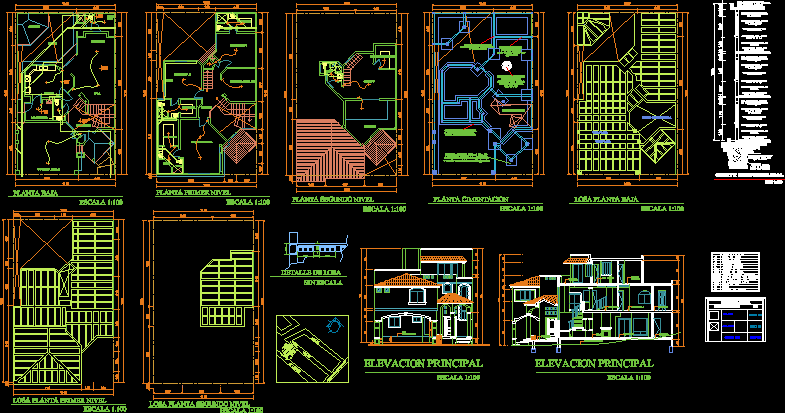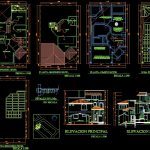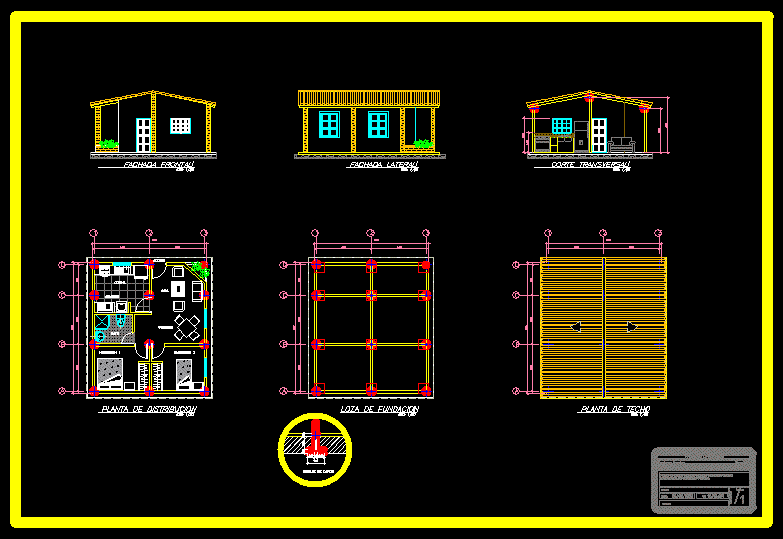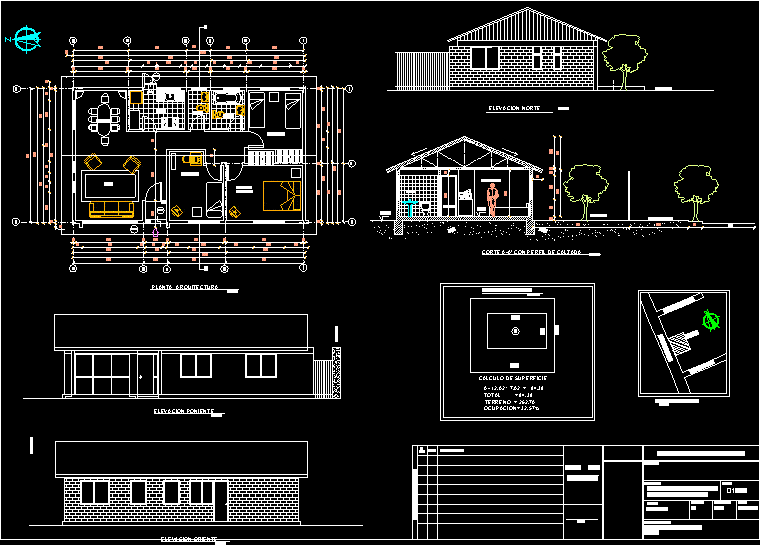House Project DWG Full Project for AutoCAD

House Project – Three floors – Four Bedrooms -Living Room – Study Room – Plants – Sections – Elevations – Facilities
Drawing labels, details, and other text information extracted from the CAD file (Translated from Spanish):
n.s.f, dining room, room, cto., serv., kitchen, hall, double garage, laundry, barbecue, patio, bedroom ppal., dressing room, bathroom, family stay, terrace, white rooms, games, balcony, level, floor term. interior, room, white, cto. social, stay, service, portico, stairwell, reinforced with mesh, firm concrete, electrowelded, contraction, cyclopean foundations, ground floor, first level plant, foundation plant, second level floor, main elevation, natural terrain, ground floor slab , hollow double height, flat beam, first level floor slab, detail of slab, no scale, symbology, total area, table of areas, free area, new construction, second level floor slab, drainage register, boiler, gas outlet, outside tub drainage. mud, load center, light meter, jitter switch, single damper, simple contact, wall outlet, sky exit, s i m b or l g g a, af af, gas gas, conc. reinforced, lightweight concrete slab, semidoble glass., parapet of conc. armed, walls of conc. of, aluminum windows with, electrowelded mesh., firm of conc. armed with, inert earth for slope, concrete block parapet, asphalt-based waterproofing, structural cut
Raw text data extracted from CAD file:
| Language | Spanish |
| Drawing Type | Full Project |
| Category | House |
| Additional Screenshots |
 |
| File Type | dwg |
| Materials | Aluminum, Concrete, Glass, Other |
| Measurement Units | Metric |
| Footprint Area | |
| Building Features | Deck / Patio, Garage |
| Tags | apartamento, apartment, appartement, aufenthalt, autocad, bedrooms, casa, chalet, dwelling unit, DWG, floors, full, haus, house, living, logement, maison, plants, Project, residên, residence, room, sections, study, unidade de moradia, villa, wohnung, wohnung einheit |








