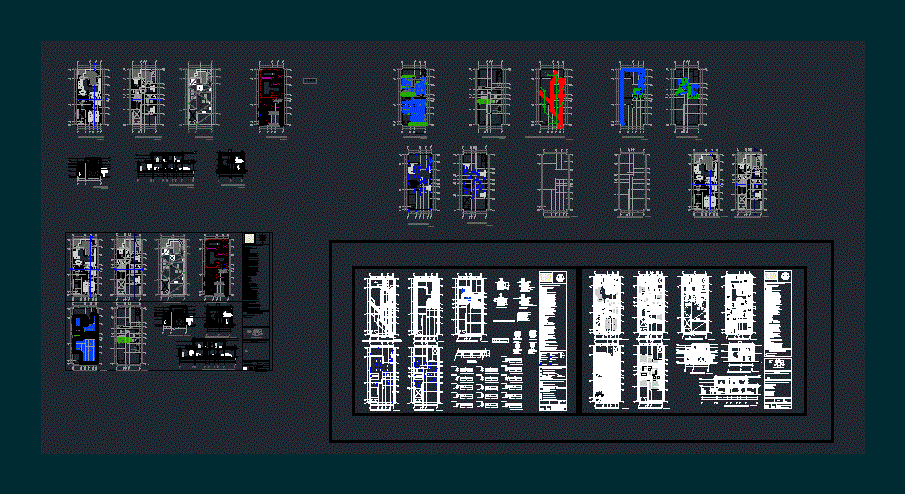House Project DWG Full Project for AutoCAD

House – Plants – Sections – Elevations
Drawing labels, details, and other text information extracted from the CAD file (Translated from Spanish):
solera sf-, compacted, staple, filling, npt, concrete block, architectural floor, playground, open terrace, ceiling projection, room, kitchen, bedroom, master, offices, bathroom, closet, extension projection, towards deck , deck, chimney, various joints of blocks, detail of stirrups on floor, no scale, view slab, ” t ” potable water, ” t ” black water, socket for telephone, control box, double outlet, outlet simple, triple switch, double switch, sensor switch, wall luminaire, tap, water meter, box with rainwater grill, siphon, black water box, sewage drain, ceiling light, inst. electric, inst. hydraulic, non-skid brick, concrete, engramado, tile veneer, painted saltex brick, plastered, refined and painted, floors, description, key, walls, metal, wooden frame with fibrex lining, doors, glass lattice with aluminum frame, shelf, area, width, height, windows, anodized aluminum frame, and glass board, foundations plant, compacted filling, ref. vertical, n.p.t., foundation foundation, main facade, section a-a, country house, climbs, chimney, shingle roof cover, wooden structure, terrace, room, base foundation, column, section b-b, kitchen, dorm. ppal., wood, pergola of wood, pergola, p r e s t n, p r o y e c t o, a r e a, p r o p e e t a r i o, u b i c a c i o n, content of the sheet, professionals, d i b u j, responsible, r c h i v o, f e c h a, e s c a l a, sheet no, roberto sanchez, sr. Pedro Iraheta, street to the volcano, apartment. San Salvador, set, architectural design, structural design, electrical design, mechanical design, hydraulic design, arq. rodolfo napoleon garcia bouquets, toilet plug, reducer, septic tank, cistern, drinking water
Raw text data extracted from CAD file:
| Language | Spanish |
| Drawing Type | Full Project |
| Category | House |
| Additional Screenshots |
 |
| File Type | dwg |
| Materials | Aluminum, Concrete, Glass, Wood, Other |
| Measurement Units | Metric |
| Footprint Area | |
| Building Features | Deck / Patio |
| Tags | apartamento, apartment, appartement, aufenthalt, autocad, casa, chalet, dwelling unit, DWG, elevations, full, haus, house, logement, maison, plants, Project, residên, residence, sections, unidade de moradia, villa, wohnung, wohnung einheit |








