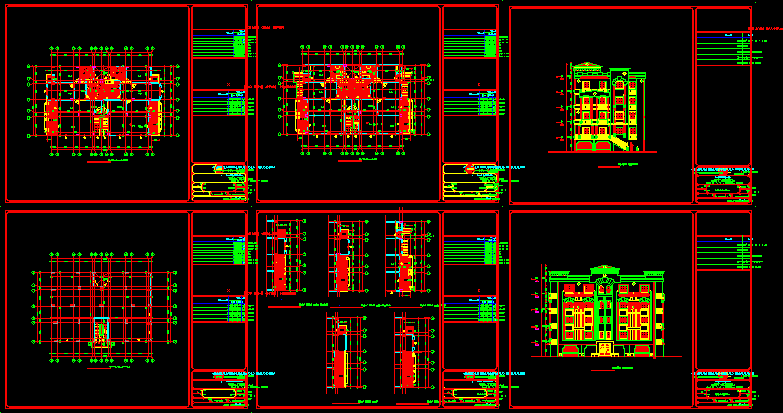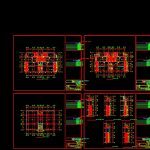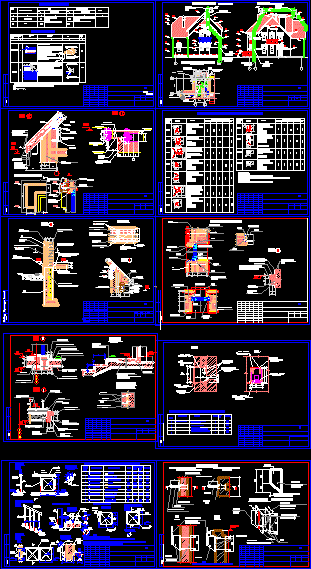House Project DWG Full Project for AutoCAD
ADVERTISEMENT

ADVERTISEMENT
House Project
Drawing labels, details, and other text information extracted from the CAD file:
j__vhs, hvjt___hu, u___vq, hgfd__________hk, uvq, hvjthu, gsm, scdc, vrl hgg,pm, hgjhvdo, vsl fhg:lfd,jv, jwldl, hgjyddv t__d hgfb’___hj, hsl hgg,pm, lrdhs hgvsl, vrl hglav,u, lvhum, arm, sl__h,d, jvhs, plhl, k__,l, ludam, l’fo, hsjrfhg, hg,h___im hghkfd___m, hg__vr___l, hgfd________hk, hg,him hgvzdsdm, hg,h___im hgvzdsd___m, hg,him hghkfdm
Raw text data extracted from CAD file:
| Language | English |
| Drawing Type | Full Project |
| Category | House |
| Additional Screenshots |
  |
| File Type | dwg |
| Materials | Other |
| Measurement Units | Metric |
| Footprint Area | |
| Building Features | |
| Tags | apartamento, apartment, appartement, aufenthalt, autocad, casa, chalet, dwelling unit, DWG, full, haus, home, house, logement, maison, Project, residên, residence, unidade de moradia, villa, wohnung, wohnung einheit |








