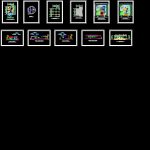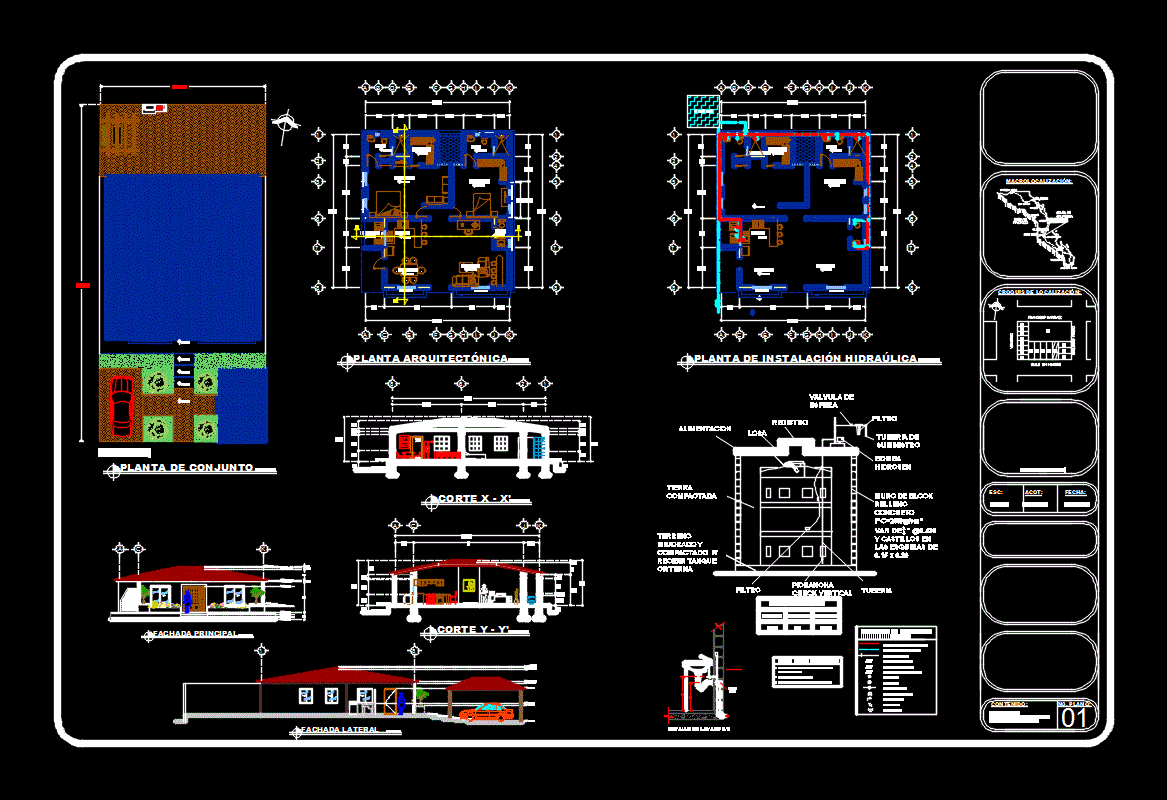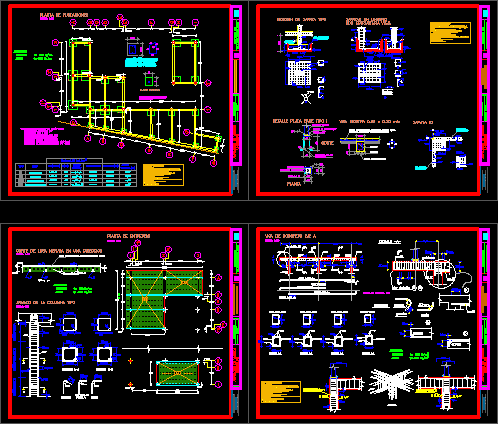House Project DWG Full Project for AutoCAD

Project townhouse, containing plants bounded; site; implantation; dimensional cuts, 4 facades, structural drawings, rolled a1 and a4
Drawing labels, details, and other text information extracted from the CAD file (Translated from Spanish):
buchelly laurean street, santa rosa avenue, market, av. university, ground, botanic garden, fountain detail, elevation of fountain, trash detail, bedroom, bathroom, kitchen, living room, porch, dining room, inaccessible slab, pedestrian access, vehicular access, roof tile, architecture and urban planning, contains :, professor :, single-family housing, student :, ana cobacango schettini., scale :, arq: cristhian romero., date :, sheet :, indicated, architectural plant, location, general implementation, date:, scale:, indicated, professor :, semester :, architecture, contains:, student:, career :, single-family housing project, architectural plant, right-hand side façade, rear façade, left-side façade, roof slab, main facade, location, no scale, foundations, cut yy ‘
Raw text data extracted from CAD file:
| Language | Spanish |
| Drawing Type | Full Project |
| Category | House |
| Additional Screenshots |
 |
| File Type | dwg |
| Materials | Other |
| Measurement Units | Metric |
| Footprint Area | |
| Building Features | Garden / Park |
| Tags | apartamento, apartment, appartement, aufenthalt, autocad, bounded, casa, chalet, cuts, dimensional, dwelling unit, DWG, facades, full, haus, house, implantation, location, logement, maison, plants, Project, residên, residence, site, structural, townhouse, unidade de moradia, villa, wohnung, wohnung einheit |








