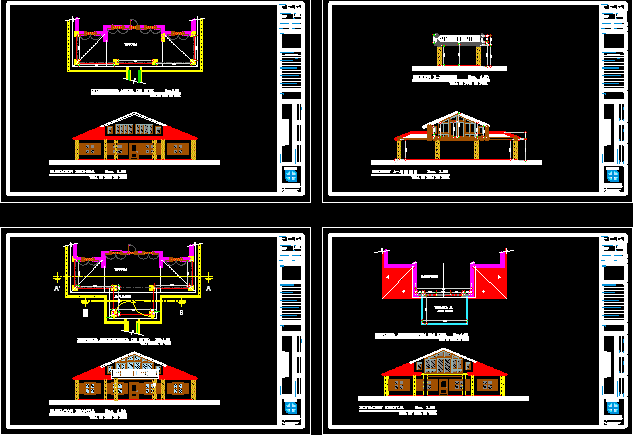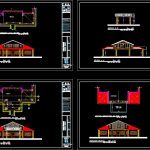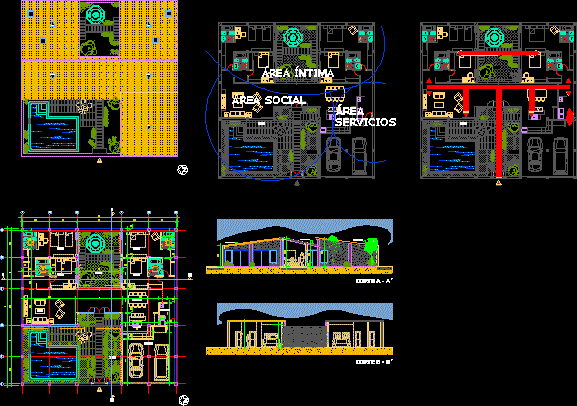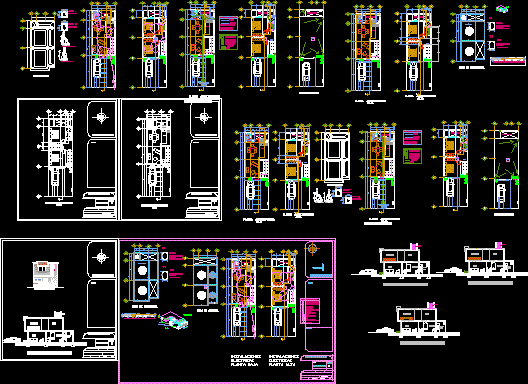House Remodelation – Terrace DWG Model for AutoCAD
ADVERTISEMENT

ADVERTISEMENT
House Remodelation – Terrace – Rep. Dom
Drawing labels, details, and other text information extracted from the CAD file (Translated from Spanish):
tank toilet, double sink, villa in the mouth of yuma, data plotted: season: date:, sheet, data info.:, content of the sheet, digitization in cad, scale, date, revision drawing, architectural design :, name, signature :, codia :, name :, electrical systems design :, design of air systems: design, sanitary systems:, structural design :, coordination :, project, owner of the work :, responsible for the project :, keyplan, indicated, rafael hernandez, architectural design execution and supervision, no., note :, principal elevation, arq. rafael e. hernandez b., terrace, extension, room, outdoor terrace
Raw text data extracted from CAD file:
| Language | Spanish |
| Drawing Type | Model |
| Category | House |
| Additional Screenshots |
 |
| File Type | dwg |
| Materials | Other |
| Measurement Units | Metric |
| Footprint Area | |
| Building Features | |
| Tags | apartamento, apartment, appartement, aufenthalt, autocad, casa, chalet, dom, dwelling unit, DWG, haus, house, logement, maison, model, remodelation, rep, residên, residence, terrace, unidade de moradia, villa, wohnung, wohnung einheit |








