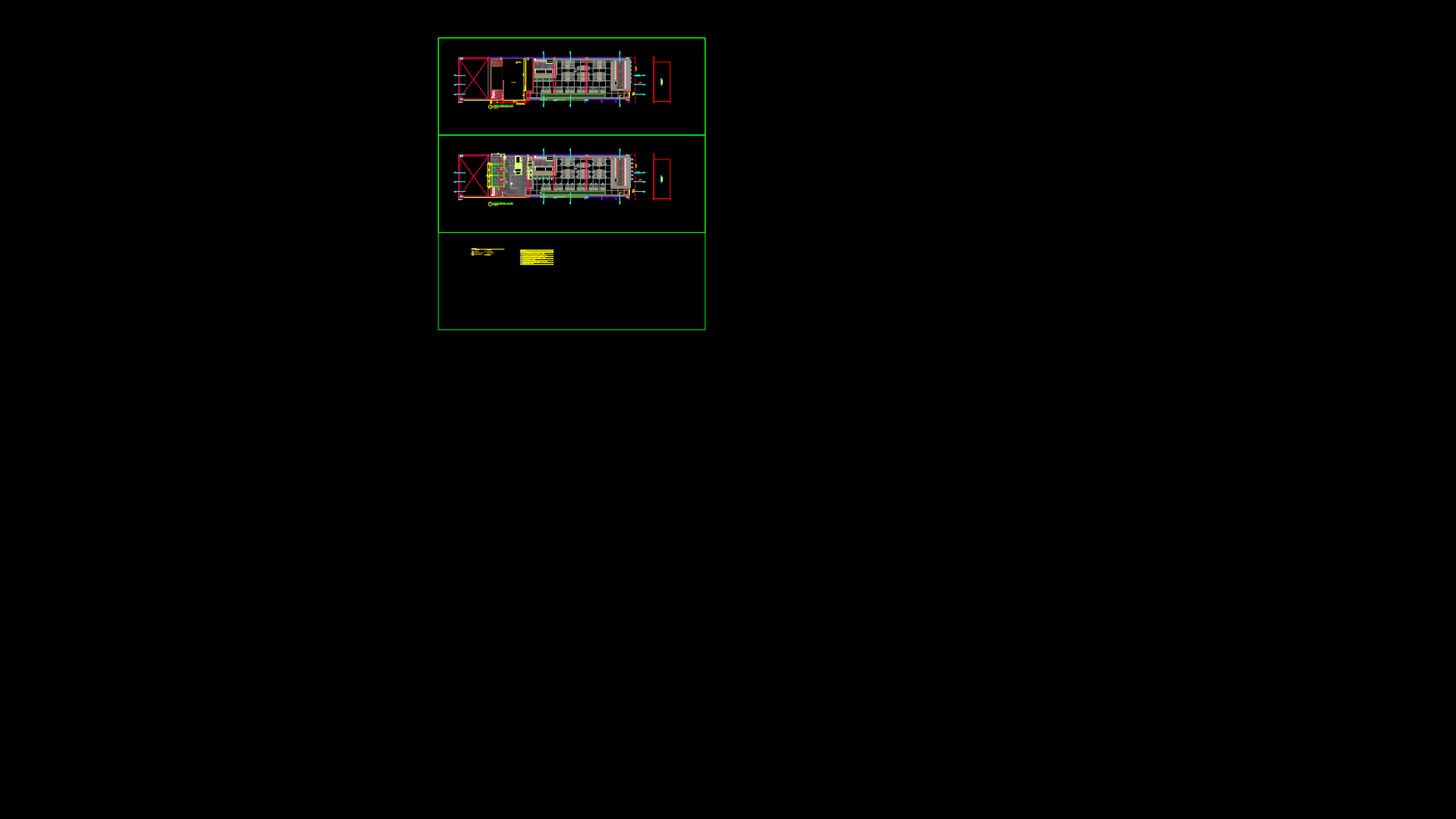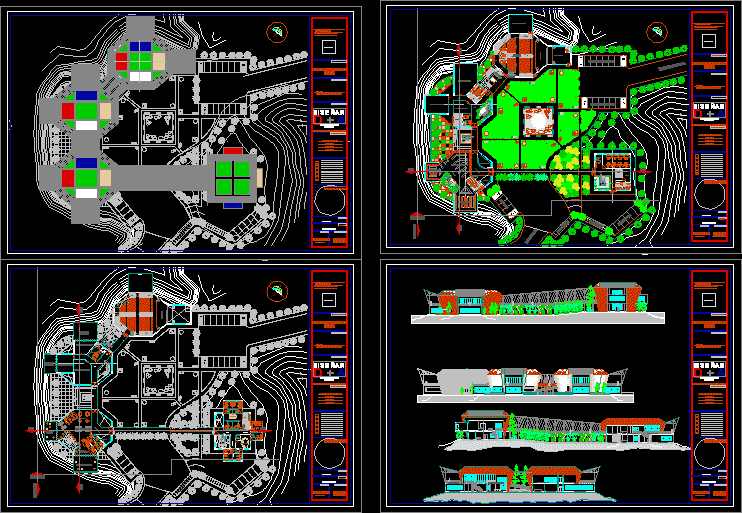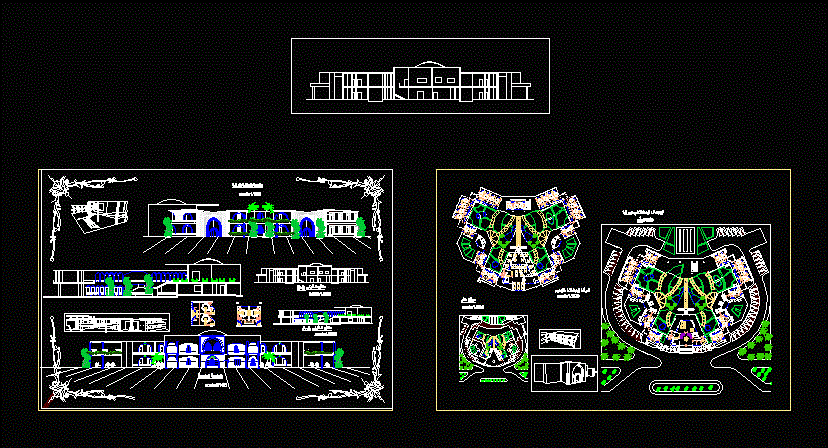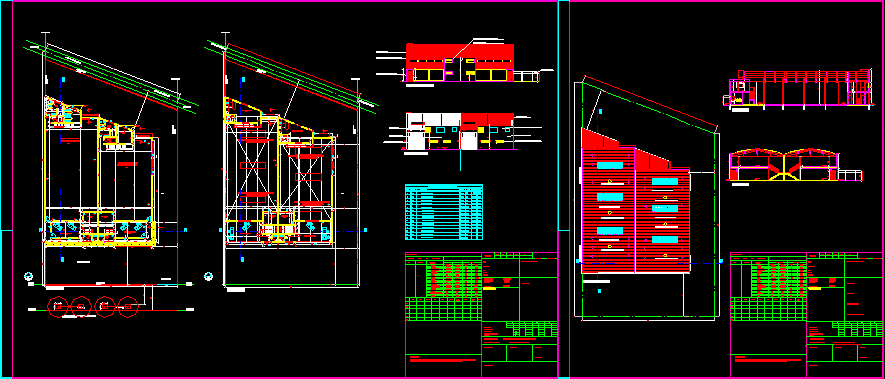House – Restaurant Project – DWG Full Project for AutoCAD
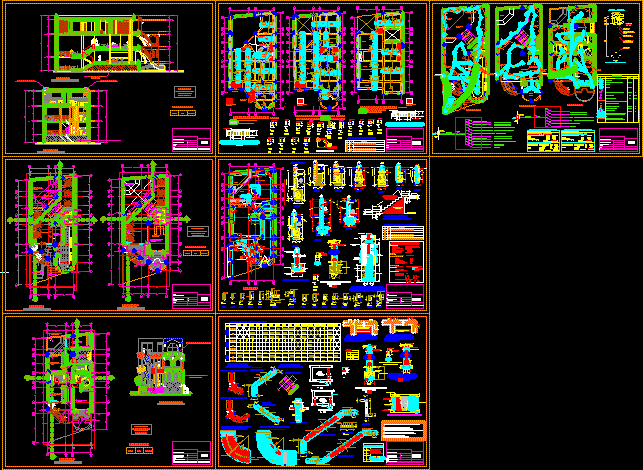
Restaurant Project – Plants – Sections – Elevations – Details
Drawing labels, details, and other text information extracted from the CAD file (Translated from Spanish):
made by coconut, distribution plant, third floor, span key, width, alfeizer, high, bedroom, ventilation duct, metal armor, lighting lamp, color cathedral glass, entrance, garden, first floor, discrepancy between the, elevation and the drawing, sends the height, before any, service patio, second floor, project :, restaurant, scale, date :, floor:, plants- elevation, architecture, sr: nestor banda moscoso y sra, urb. ……………………………….. jlbr, owner :, location :, plants, front elevation , plating in stone, black or similar, tarrajeo rustic cladding, zone of tables, wood floor, kitchen, screen, stage, dance area, bar, cut b – b, sshh, empty proy, vent duct, material of filling, cutting a – a, cuts, balcony, partition, ceiling projection, tamped, lightened third floor, lightened first floor, lightened second floor, lightened, structures, foundations, foundation, flooring, npt see architecture, supported on the ground u-u, stair detail, n.p.t. see architecture, natural level of terrain, on terrain, detail of brace column, typical shoe detail, subzapata tipica, see plant, see det. of foundations, see foundation plant, overburden, separation joint, pvc pipe, stairwell foundation, foundations, bearing wall, negative steel, positive steel, stair details, displacements and structural period, structure,: mixed, structural system, seismic parameters, depth of siding, concrete, technical specifications, banked beams, columns, terrain, masonry, load-bearing walls, flat beams and slabs, bearing capacity, footings, subsoil and flooring, sobrecimientos, columns, beams and slabs, brace columns, coatings, steel , corrugated iron, braced columns, retaining walls, vs, type c, type a, type d, type b, description, frame of stirrups in beams, type, vb, detail of stirrup, cc, brick king-kong, d of column, beam d, abutments according to indication, beam, abutment table in columns, section, abutment, see detail, column table, character, level, column exists, additional abutments, concrete splices ci clopeo and reinforced concrete, detail masonry wall, column or plate, beam or lightened, l. cms, of superior reinforcement, splices will not be allowed, negative in one length, in each face of the column, splice in beam and lightened, detail wall partition, beam or lightened, detail of alfaizar, chop to splice, dowells, dowells in the future , ds of previous floor, ds of upper floor, upper mesh, lower mesh, comes from upper mesh, comes from lower mesh, come from foundation, cut a – a, cut b – b, cut cc, upper and lower mesh, cut xx, up and down, installations, a therma, electric, lighting first floor, third floor outlets, comes from seal, grounding, zanick or similar, electrode, edge for, copper braid, copper-weld rod, topsoil with, treatment, height, legend, wall pass box – roof, square pass box in wall – telephone, double bipolar socket, single, double, triple and commutator switch, recessed pipe in ceiling, wall or floor with power outlet, embedded pipe in floor or wall with, t Umber recessed in ceiling or wall with, earthing hole, distribution board, energy meter, symbol, spot light, bracket, light center, special, quad. indicated, boxes, lighting second floor, second floor outlets, reserve, first floor outlets, third floor lighting, m.d. total ——–, area considered, kitchen, therma, small loads, lighting and electrical outlet, total p.i. —–
Raw text data extracted from CAD file:
| Language | Spanish |
| Drawing Type | Full Project |
| Category | Hotel, Restaurants & Recreation |
| Additional Screenshots |
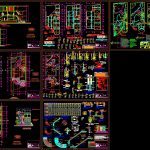 |
| File Type | dwg |
| Materials | Concrete, Glass, Masonry, Steel, Wood, Other |
| Measurement Units | Imperial |
| Footprint Area | |
| Building Features | Garden / Park, Deck / Patio |
| Tags | accommodation, autocad, casino, details, DWG, elevations, full, hostel, Hotel, house, plants, Project, Restaurant, restaurante, sections, spa |


