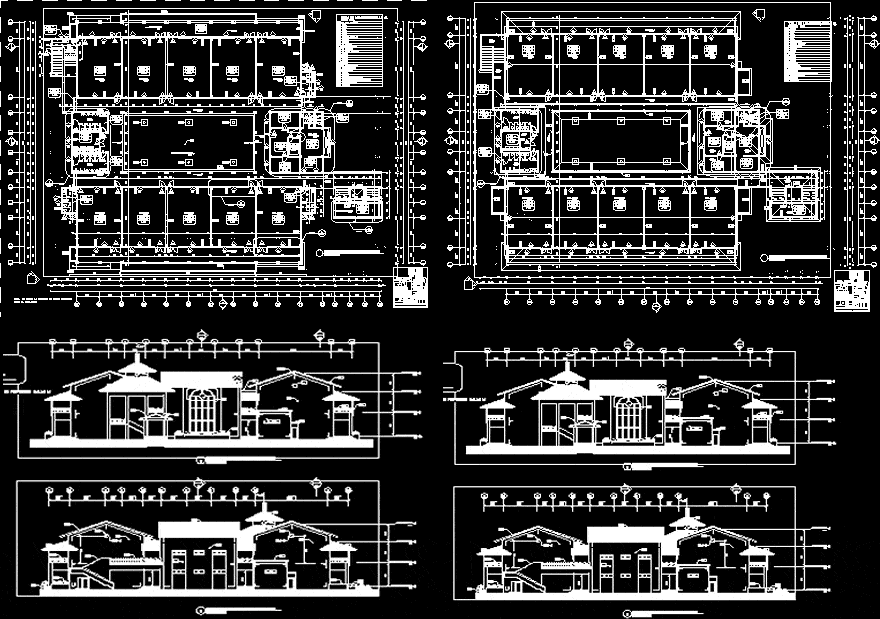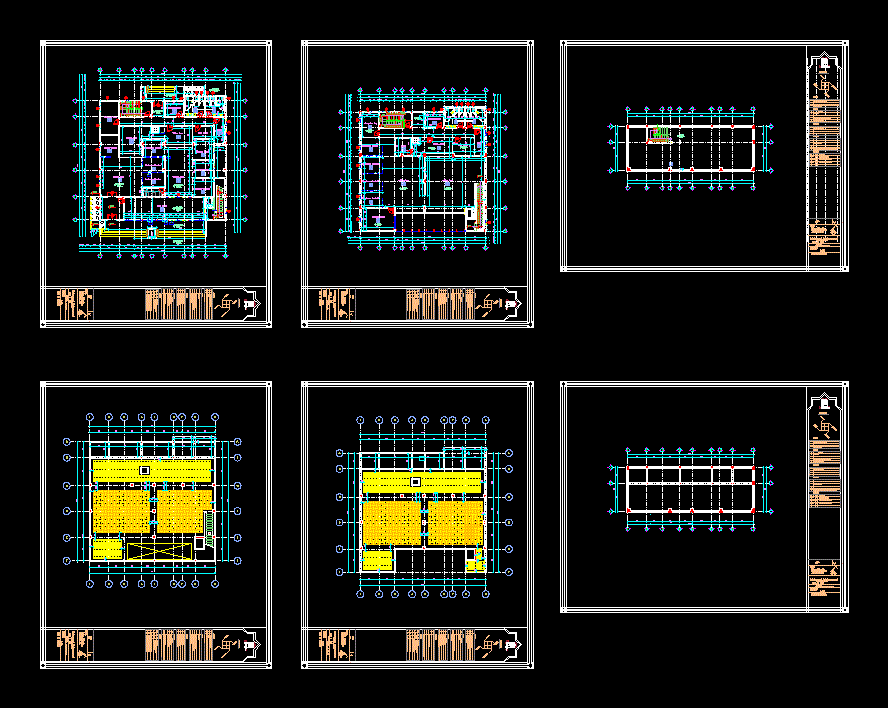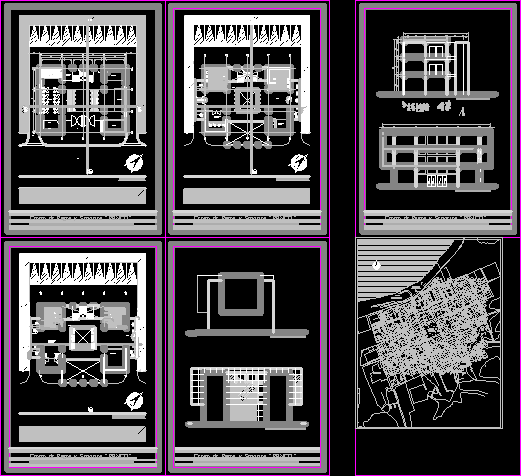Factory DWG Section for AutoCAD
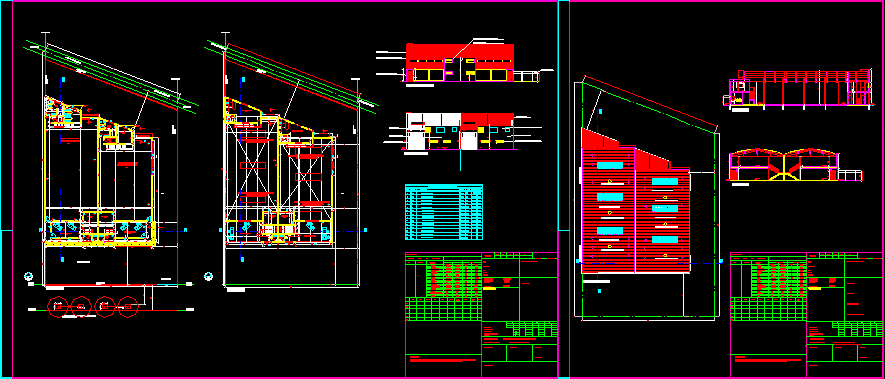
Factory of aluminum carpentry -Plane – Plant – Sections – Views – Openings file
Drawing labels, details, and other text information extracted from the CAD file (Translated from Spanish):
ext., intermediary axis, project manufactures of aluminum openings, space reserved for cadastral certification, area min., in the nature of a sworn statement, it is clear that the present project complies with the regulations of application that are detailed, and of any disposition of character legal, of the type and juridisccion that was, that is applicable to the case., project, minimum, profile, surface, ord., according to, zone, order., proy., ordinances of application, observations, department, fos, gallery, salon sales, deposit, bathroom, by, alt. max, designation, local, c.m. fos, f.o.t, lad. min., owner, cordoba, cadastral, general plan of:, width of street, width of road, width of path, pavement, space for seal, width of path in front, observations and background, rlfi, unit, work, street, neighborhood, others, rle, egress, sm, street, sc, japanese avenue, advancement work, spreadsheet, drawbridge, sliding gate, sliding window, description, fixed glass door, window banderole, type, cant., certificate, high, wide, light, vent, dist., parc., manz., lot of., end of work n, mz of, resolution n, ph, ground floor, lm, lcv, playon maneuvers, sliding gate, vehicular access, main facade, aluminum metal carpentry, blindex fixed glass cloth, zinc sheets, for overhead lighting, transparent polycarbonate projection, aluminum openings, kitchen, translucent sheet metal, rain drain, sheet metal eave, sheet metal lift gate , rear view, plaster plastic, on wall, projection window, covered with zinc sheets, Olympic fence, private office, file, apartment. technical, projection eaves, sales room, liftgate, existing channel in the area, ceiling plant, upstairs, door dash, sup. eaves, sup. cub. total, sup. projected, location:, barn, private office, technical department, residence, technical representation, technical direction, vent grid, metal staircase, storeroom, aeolica del galpon ventilation
Raw text data extracted from CAD file:
| Language | Spanish |
| Drawing Type | Section |
| Category | Industrial |
| Additional Screenshots |
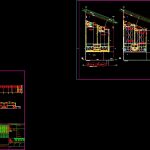 |
| File Type | dwg |
| Materials | Aluminum, Glass, Plastic, Other |
| Measurement Units | Metric |
| Footprint Area | |
| Building Features | |
| Tags | aluminum, autocad, carpentry, DWG, factory, file, industrial building, openings, plane, plant, section, sections, views |



