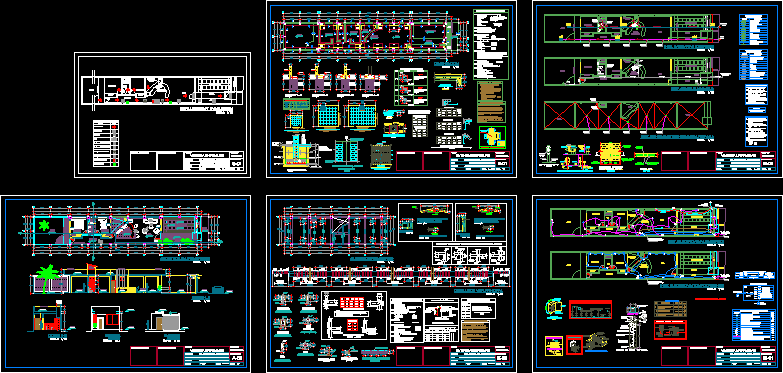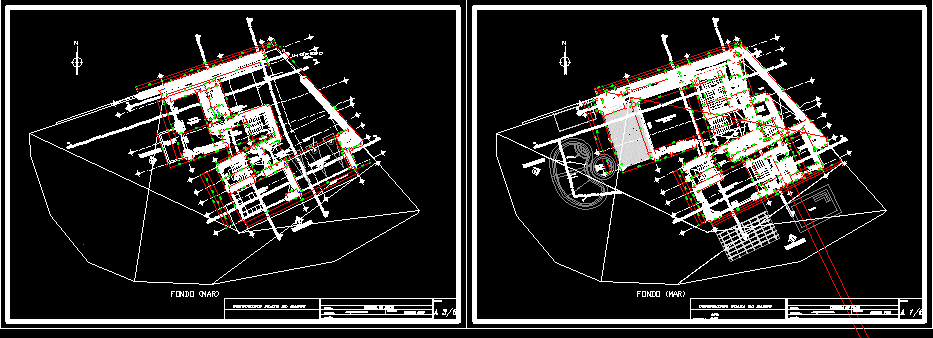House Room 3 Bedrooms DWG Full Project for AutoCAD

PROJECT ROOM HOUSE 3 BEDROOMS; It CONTAINS PLANTS FACHADAS; CUTS; STRUCTURAL AND FACILITIES
Drawing labels, details, and other text information extracted from the CAD file (Translated from Spanish):
castle, rod, stirrup, c-c, estr. vs, plant section, ntp, cocrete slab, reinforced, pipe, vent, manhole and, purification, well, absorption, entrance, field, distribution, aero section, hook diameter, main facade, lateral facade, foundation, hall, stay, bathroom, bar, garage, kitchen, dining room, architectural floor, stay, wc, rega dera, hall, court a-a ‘, dining room, bar, b-b’ court, architectural plant of roof, bap, roof assembly plant, ced. prof.: reg. from o.p.:, reg. de s.s.a.:, armando castro rivera, a r q u i t e c t o, architectural, meters, dimension :, scale :, arq. armando castro rivera, owner:, location :, road to palma sola esq., carlos gilberto villegas, pergola :, arq. sofia pillar martinez mtz., house-room, diana laura riojas colosio, drew :, type castle, enclosure chain, minimum bending radius, intermediate grade steel, number of, overlapping table, bar size, minimum diameter for folds for stirrups and rings, rods, rods, diameter, minimum diameter, minimum bending radii, rod diameters, in both directions, enriquez, air conditioning controller, television, damper, ladder damper, video intercom, symbology, switch general, fan, fan switch, polarized contact, recessed floor, telephone, telephone, electrical installation, meter, outlet center, flying buttress, cfe rush, bac, low hot water, hot water pipe, ran, rap, tube fan, strainer mac. helvex, baj, ban, sanitary line, black water register, rainwater log, soapy water downpipe, rainwater downpipe, blackwater downpipe, sanitary installation, bt, st, lime, hydraulic installation, low water tinaco, water goes up to the water tank, cold water pipe, heater, distribution board, piped line per floor, bell or buzzer, bell button, fluorescent lamp, ran, comes from, takes, domiciliary, ran, basin, shower, structural , facilities, jug, shower, wc, washbasin, washbasin, septic tank detail, pump, rap, foundation plant
Raw text data extracted from CAD file:
| Language | Spanish |
| Drawing Type | Full Project |
| Category | House |
| Additional Screenshots | |
| File Type | dwg |
| Materials | Steel, Other |
| Measurement Units | Metric |
| Footprint Area | |
| Building Features | Garage |
| Tags | apartamento, apartment, appartement, aufenthalt, autocad, bedrooms, casa, chalet, cuts, dwelling unit, DWG, fachadas, facilities, full, haus, house, logement, maison, plants, Project, residên, residence, room, single family home, structural, unidade de moradia, villa, wohnung, wohnung einheit |








