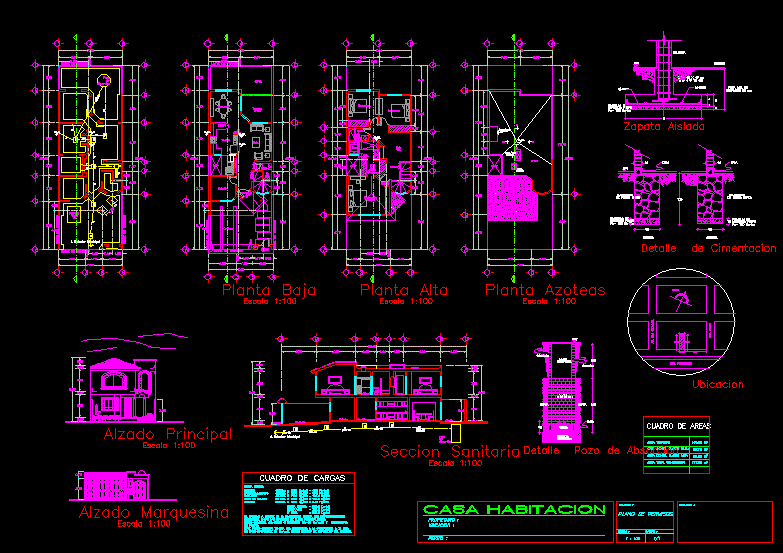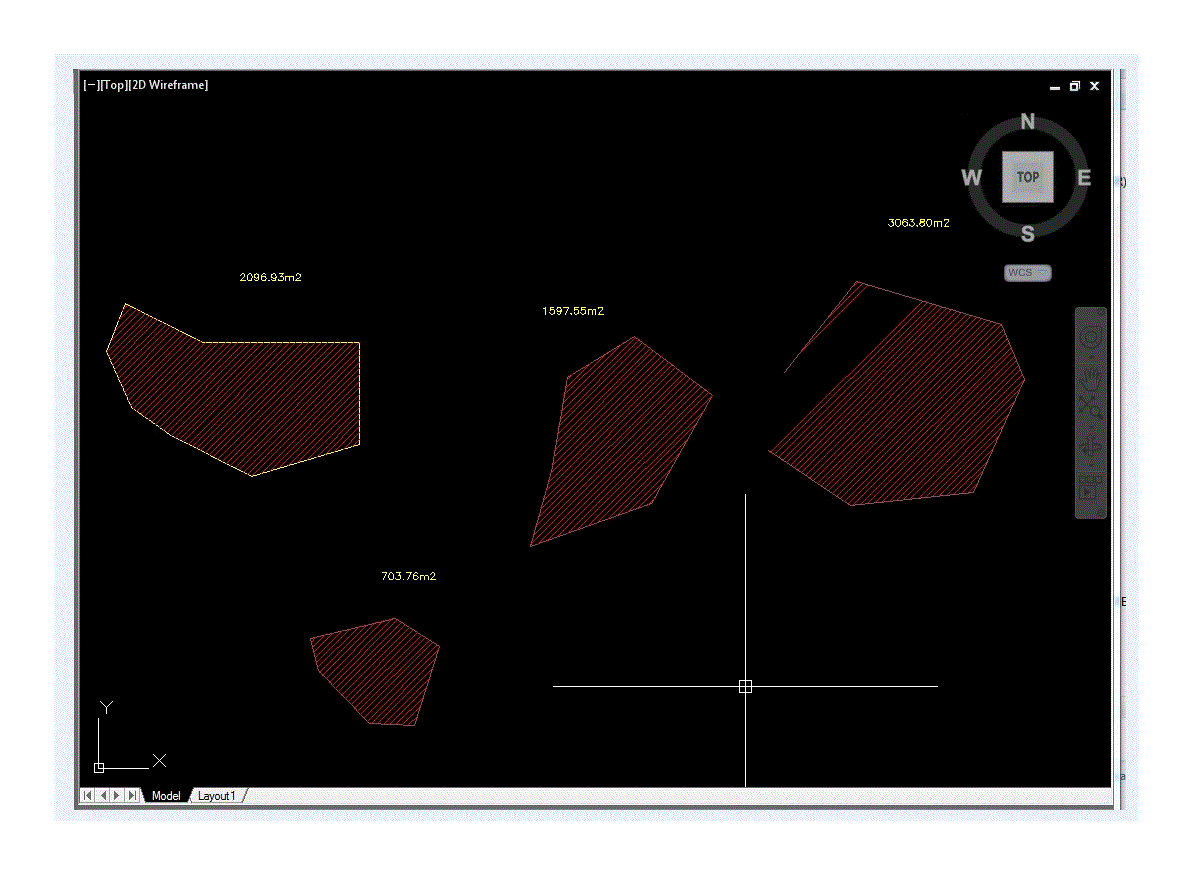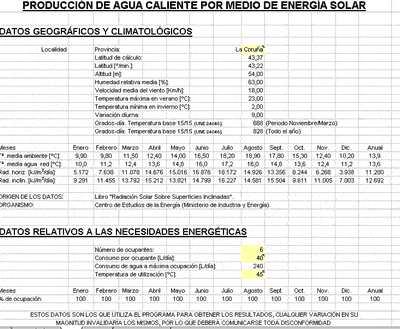House Room 7 X 20 DWG Block for AutoCAD

HOUSE ROOM IN A LAND of 7 X 20 FULL THREE BEDROOMS – COMPLETE PLANES FOR PERMITS
Drawing labels, details, and other text information extracted from the CAD file (Translated from Spanish):
study, niche, goes up, bath, yard, niche, kitchen, dinning room, terrace, garden, living room, garage, bedroom, bath, empty, principal, bedroom, niche, low, living room, TV., tub, closet, dressing room, empty, scale, main elevation, raised canopy, scale, ground boundary, ground boundary, ground boundary, ground boundary, absorption well, b.a.n., b.a.n., municipal collector, tank, lts, too many, low level, scale, top floor, scale, roof plant, scale, pend., lighting, natural, natural, b.a.n., b.a.n., b.a., b.a., b.a., b.a., study, kitchen, dinning room, service, bedroom, garden, garage, municipal collector, pend., water well, absorption, pend., too many, sanitary section, scale, house room, owner, proficient, Location, pantheon island, permit plan, scale, sheet, contains, draft, Location, load box, resistant. among the options were mainly chosen:, concrete masonry, material used in the foundation should be structurally, this will have a resistance, of approximately according to a study of the efforts of the land., of stone., mosaic, enjarre, concrete, boveda weight, dead load, total, dead load, live load, area chart, area const. low level:, area const. top floor:, total built area:, area land:, absorption well detail, permeable, stratum, gravel, huacaleado, Wall, gravel, dala, gravel, enjarrado, Wall, tax, npt, too many, foundation detail, poor concrete, template, boundary, masonry, breaststroke, central, npt, dala, template, poor concrete, breaststroke, masonry, dala, isolated footing, template, poor concrete, ntn, given cm, column, section, cm., prof. min. from, abaco island, av. Cozumel Island, north, bar
Raw text data extracted from CAD file:
| Language | Spanish |
| Drawing Type | Block |
| Category | City Plans |
| Additional Screenshots |
 |
| File Type | dwg |
| Materials | Concrete, Masonry |
| Measurement Units | |
| Footprint Area | |
| Building Features | Garage, Deck / Patio, Car Parking Lot, Garden / Park |
| Tags | autocad, beabsicht, bedrooms, block, borough level, complete, DWG, full, house, land, permits, PLANES, political map, politische landkarte, proposed urban, road design, room, stadtplanung, straßenplanung, urban design, urban plan, zoning |








