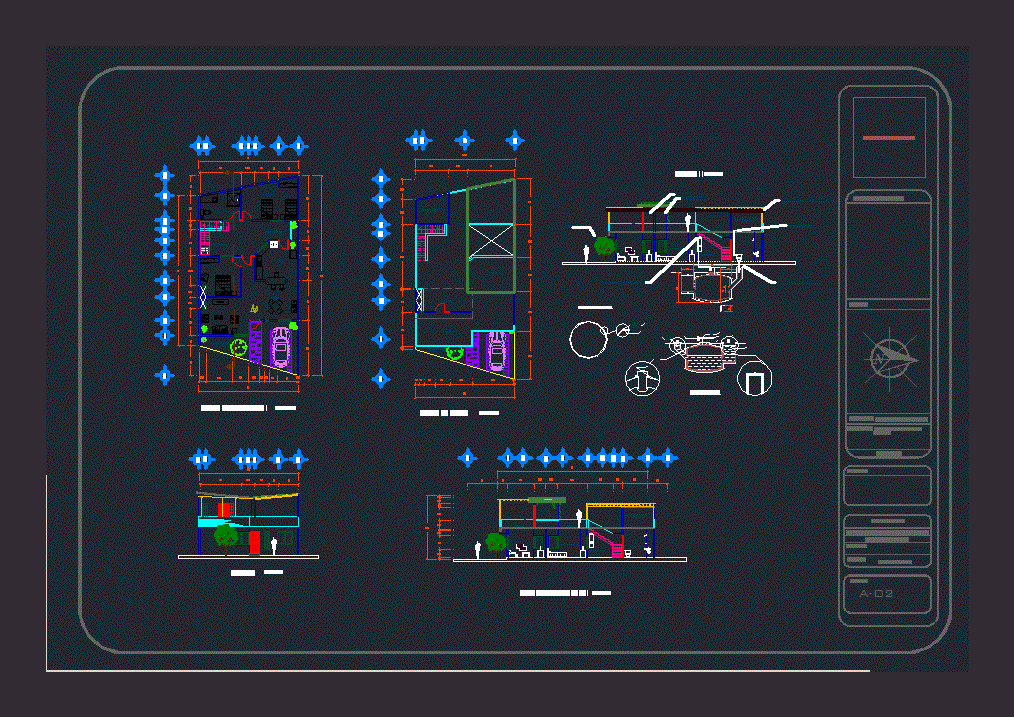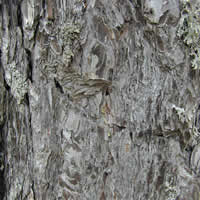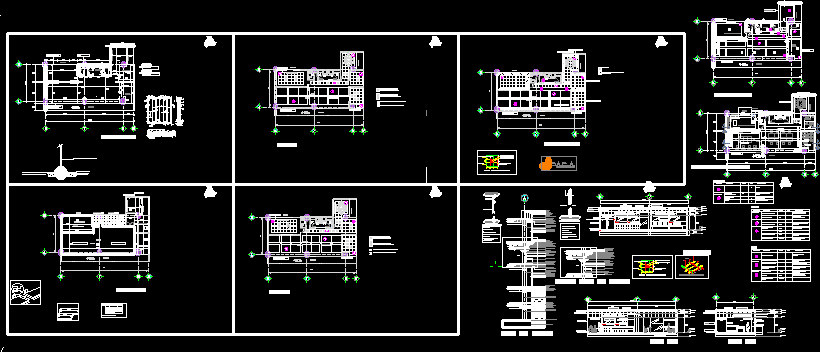House – Room Bioclimatica DWG Full Project for AutoCAD
ADVERTISEMENT

ADVERTISEMENT
Home project – bioclimatica – floor plan – section – facade
Drawing labels, details, and other text information extracted from the CAD file (Translated from Spanish):
north, architectural floor, living room, kitchen, service patio, bedroom, bathroom, garden, garage, master bedroom, project:, house-bioclimatic, bioclimatism ii, architecture degree, revised :, specifications :, design :, location:, tuxtla gutierre, chis., hill :, university, plane :, date :, ventilation, facade, water storage, empty, terrace, orchard, tearaza, rain, roof plant, evergreen tree, slab, pressure gauge, roof removable, gas pipe, gas outlet, inlet, outlet, detail a, detail b, gate, ventilation ducts, rainwater collection gutters, gas outlet to kitchen and heater, waste input to the biodigester, warehouse, details
Raw text data extracted from CAD file:
| Language | Spanish |
| Drawing Type | Full Project |
| Category | Parks & Landscaping |
| Additional Screenshots | |
| File Type | dwg |
| Materials | Other |
| Measurement Units | Metric |
| Footprint Area | |
| Building Features | Garden / Park, Deck / Patio, Garage |
| Tags | autocad, bioclimatic, bioclimatica, bioclimatique, bioklimatischen, durable, DWG, facade, floor, full, home, house, la durabilité, nachhaltig, nachhaltigkeit, plan, Project, room, section, sustainability, sustainable, sustentabilidade, sustentável |








