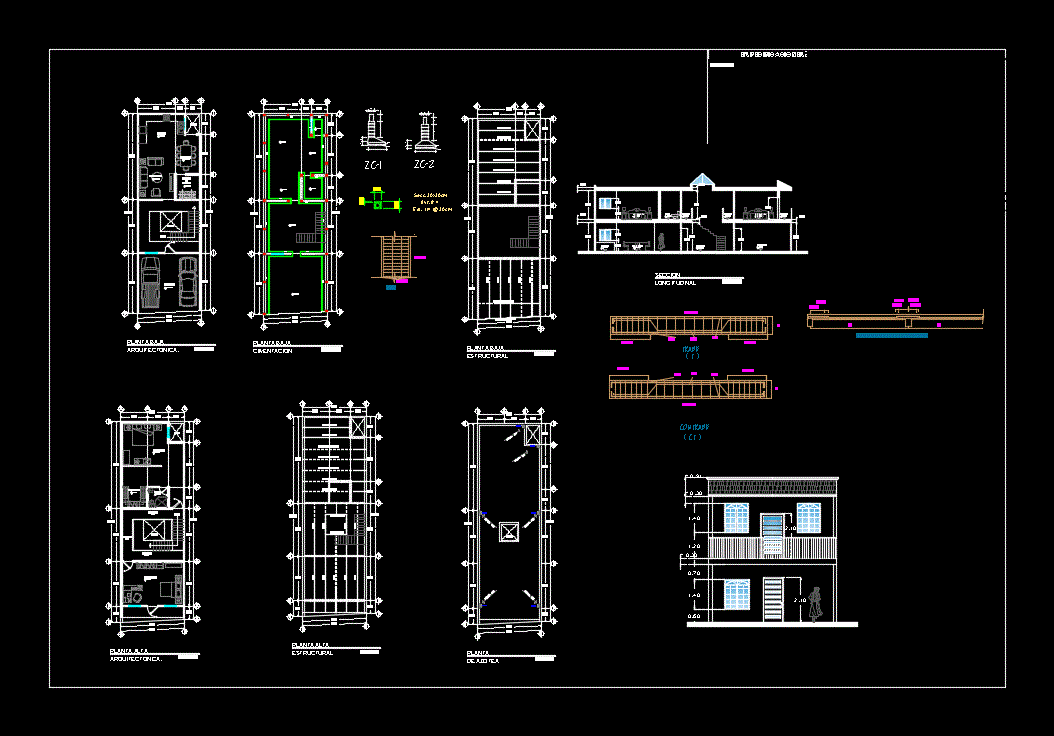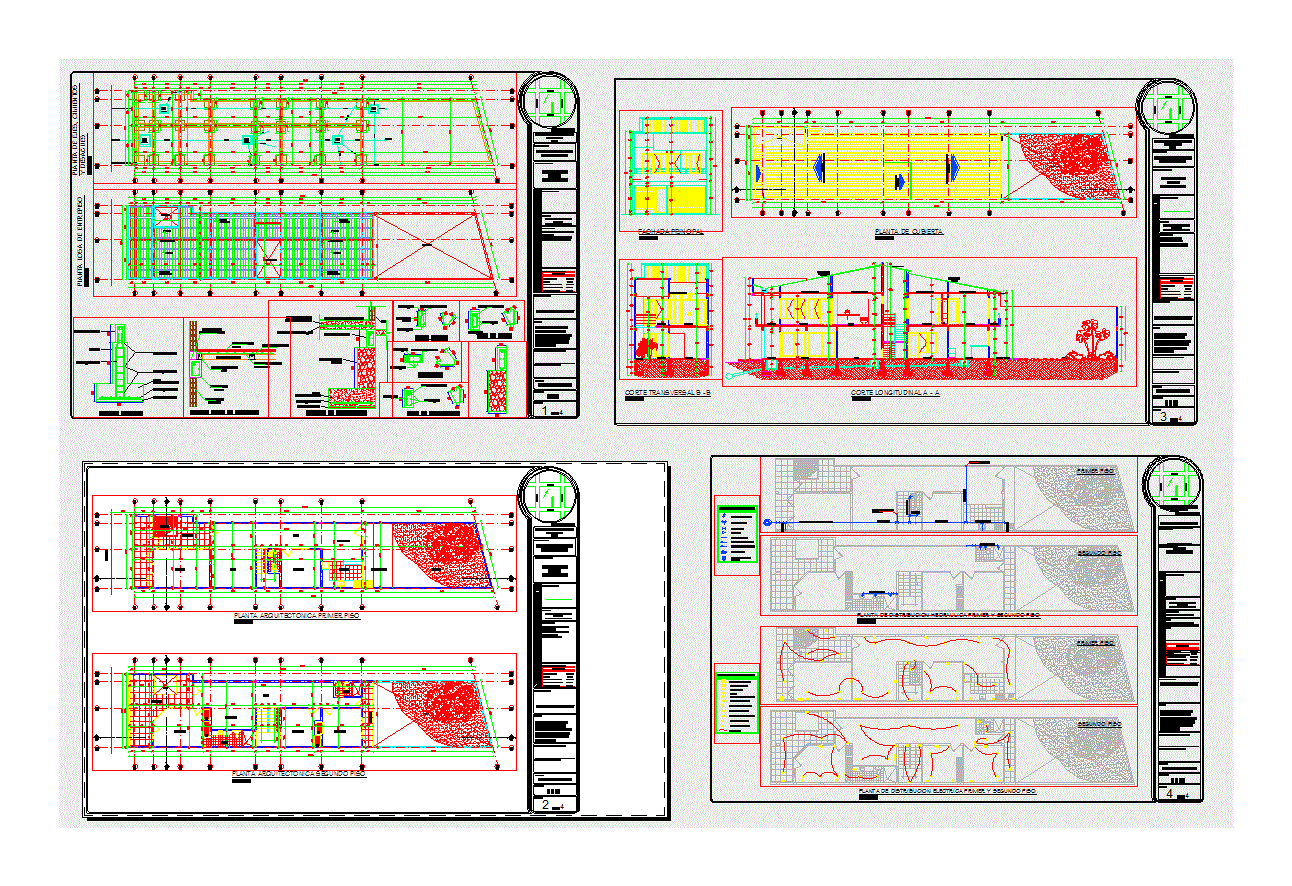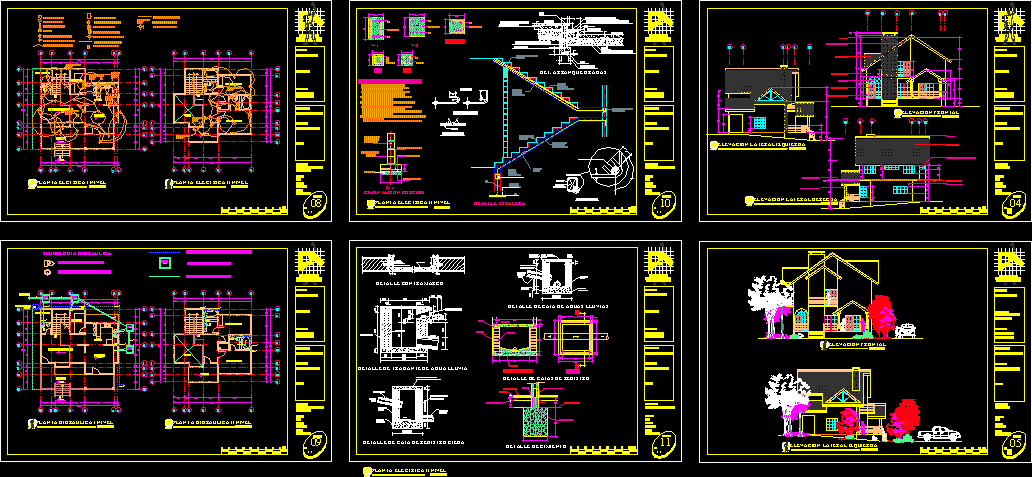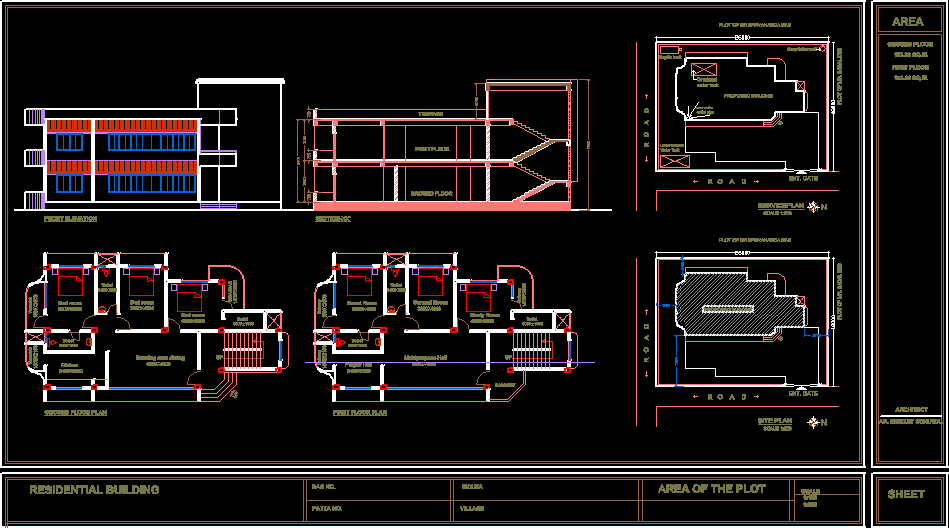House Room DWG Block for AutoCAD

House room – 2 bedrooms stay – kitchen – bathroom – dining room – patio service – structural plants architectural facades
Drawing labels, details, and other text information extracted from the CAD file (Translated from Spanish):
made by coconut, ground floor, cim. and drainage, rd, outlet to collector, municipal, rp, exit to the street, specifications, the builder must adhere to the complete rules contained in the regulation of cons-, any additive that is used in the concrete should be approved by the site management and, the concrete should be vibrated and chopped with rods to allow air to escape, castings will not be allowed in direct contact with the ground, there should always be formwork or slab, the concrete of all cast structural elements in the place must have as resistance, the casting of each structural element must be monolithic, avoid ducts or holes in structural elements already cast, use this plane exclusively for structures, which prevents the loss of water or contamination of the concrete. , trucciones., general notes :, controlled by the materials laboratory., concrete will be used with indicated resistances., and obtain a better cast., concrete :, to achieve r a good connection of tubes and boxes it is necessary to make the tubes a soft doubles, the placement of the electric pipe should be done once this grid is finished, the placement of the reinforcement should be done foreseeing that no rod match with any, the formwork must be completely clean, leveled and lead according to the element to be trimmed, electrical tubing and reinforced with slabs. The bending of the rods will preferably be done in benches to obtain the coatings, lighting box, upper and lower indicated. , the poles will have an anchoring length according to the corresponding rod frame., it will be half of the indicated distance., diam. in., reinforcement., caliber, rod frame, sticks, the support of struts and right feet should be made on suitable drag, perfect-, which is assured the vertical and lateral stability when placing the concrete., the forms should be tied for the necessary moorings and braces, before casting, take care that the faces of the formwork that will be in direct contact with the ground with wedges of double the width of the prop., the concrete, are completely free of waste and they will be duly moistened, the joints of the forms will be hermetic to avoid leaking milk, to the rod to bend., bedroom, bathroom, dressing room, dome, hallway, floor, empty, up, kitchen, dining room, room, washing, tv room, garage, architectural., structural, upper floor, castles and drain., plant, roof, balcony, section, longitudinal, elevation, main, foundations, trabe, contrabe, armed type slab and trabes
Raw text data extracted from CAD file:
| Language | Spanish |
| Drawing Type | Block |
| Category | House |
| Additional Screenshots | |
| File Type | dwg |
| Materials | Concrete, Other |
| Measurement Units | Imperial |
| Footprint Area | |
| Building Features | Deck / Patio, Garage |
| Tags | apartamento, apartment, appartement, aufenthalt, autocad, bathroom, bedrooms, block, casa, chalet, dining, dwelling unit, DWG, haus, house, kitchen, logement, maison, patio, residên, residence, room, service, stay, unidade de moradia, villa, wohnung, wohnung einheit |








