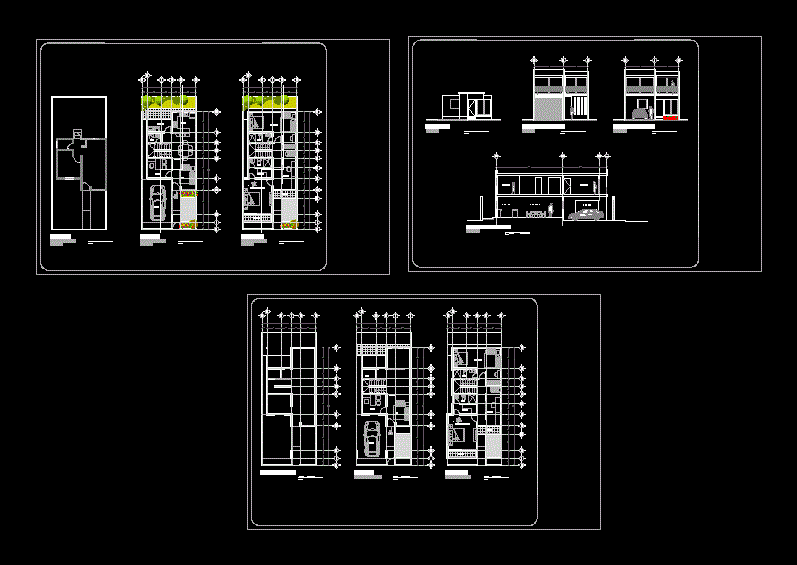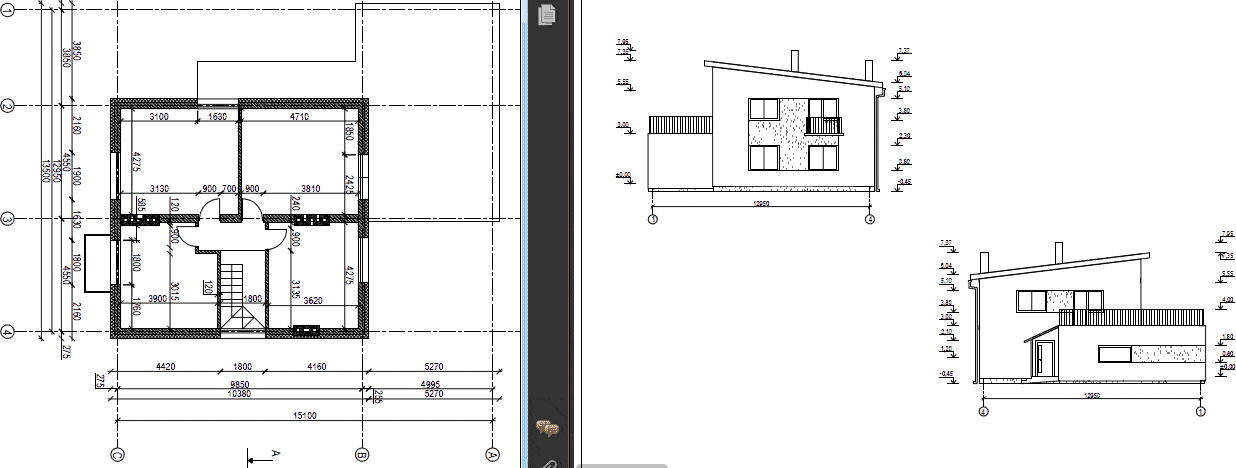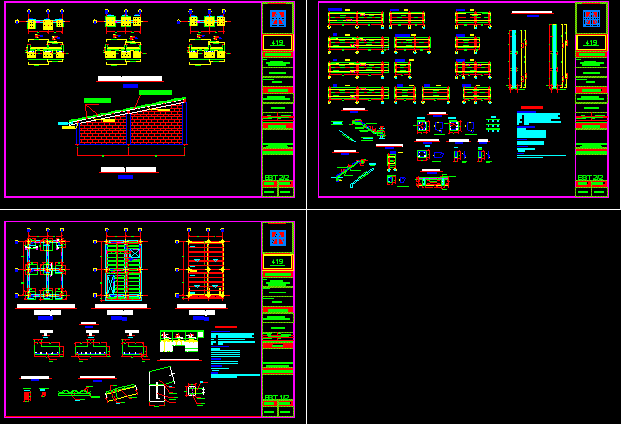House – Room DWG Block for AutoCAD

It is a room CONTAINS TWO LEVELS HOUSE PLANTS; CUTS AND CRANE
Drawing labels, details, and other text information extracted from the CAD file (Translated from Spanish):
lobby, office, orientation, sketch, location, symbology, responsive, designer, project, location, content, key, description, scale, date, graphic scale, dimension, draftsman, n.p.t., n.b., niv. of bench, niv. of finished floor, change of level, low, up, steps to cloth, dimensions to axes, v.p.d, plants, av. morelos, return earthquake, return ciclon, cabbage, valley of ecatepec, daniela velazquez peace, architectural, and cuts, unit valle de ecatepec, schematic cut, garage, stay, dining room, bathroom, bedroom, kitchen, patio, terrace, balcony, corridor , staircase, ground floor, upper floor, roof plant, main facade, access, a-a ‘, slab projection, vacuum, location, rur, av. edurado molina, casa – habitacion
Raw text data extracted from CAD file:
| Language | Spanish |
| Drawing Type | Block |
| Category | House |
| Additional Screenshots | |
| File Type | dwg |
| Materials | Other |
| Measurement Units | Metric |
| Footprint Area | |
| Building Features | Deck / Patio, Garage |
| Tags | apartamento, apartment, appartement, aufenthalt, autocad, block, casa, chalet, crane, cuts, dwelling unit, DWG, haus, house, levels, logement, maison, plants, residên, residence, room, unidade de moradia, villa, wohnung, wohnung einheit |








