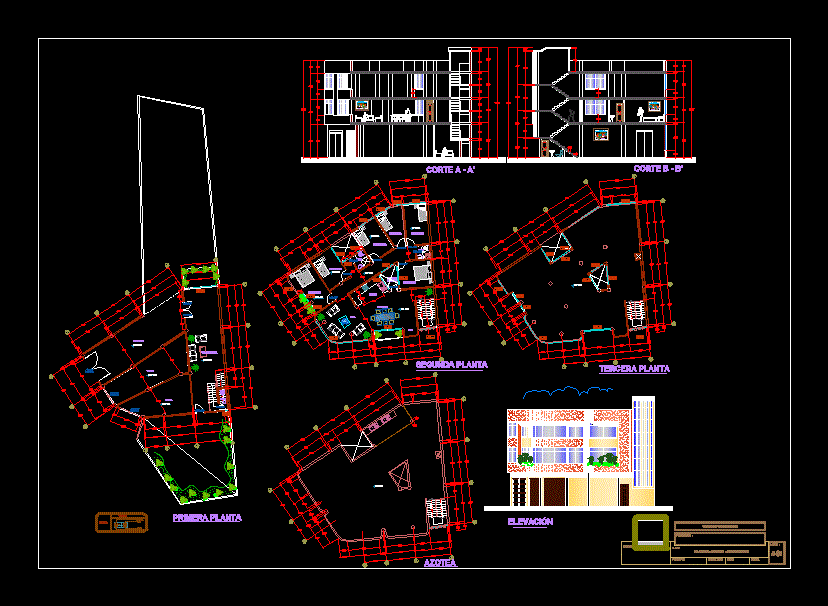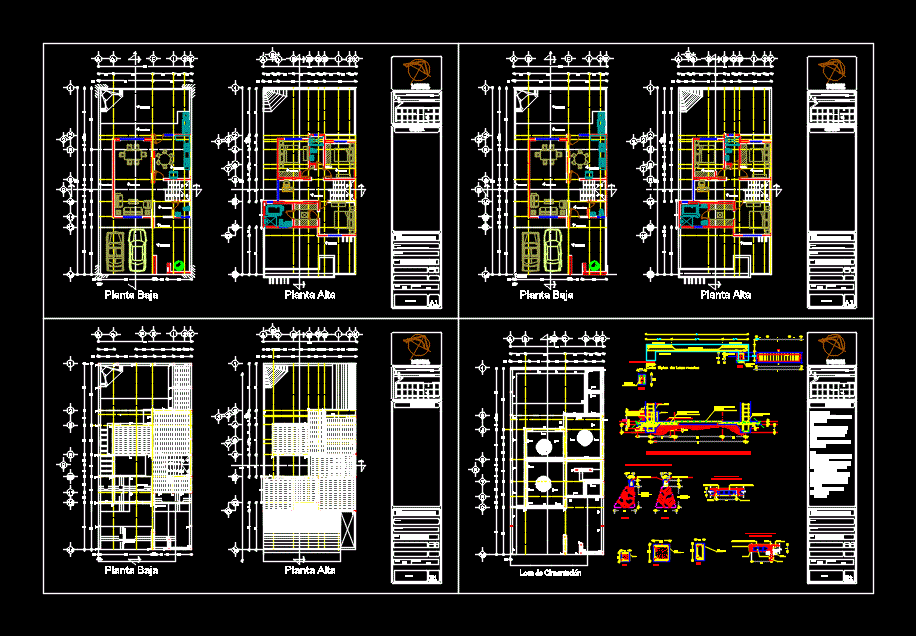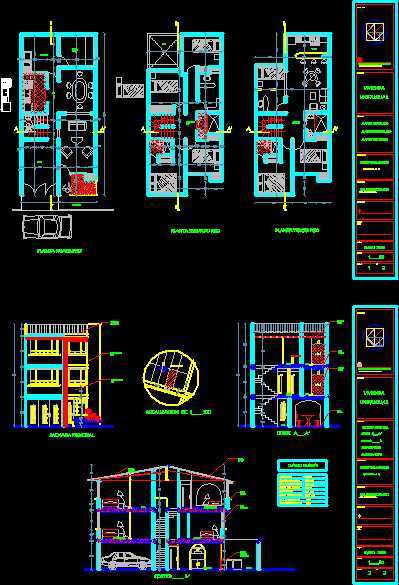House Room DWG Block for AutoCAD

Room house on small ground two floors; in grounds of 7 x 22 meters; with garage front and rear service yard; located on flat ground – Plants – Cortes – Facilities – Structures
Drawing labels, details, and other text information extracted from the CAD file (Translated from Spanish):
dining room, laundry, terrace, kitchen, ground floor, scale, garden, balcony, sidewalk, upstairs, rec. pal., sanitary, tv, living room, dining room, assembly plant, main facade, foundation plant, structural mezzanine, drowned bar, bar, empty, access, garage, toilets, stairs, stage, column, table area, ups , garden, empty of, with bayonet and cane, project, owner, house room, municipality :, date :, location :, scale :, indicated, arq. ulver chávez sánchez, sra. amparo sanchez sanchez, authorize :, constancy of the rosary, longitudinal armed, cross armed, running shoe on central axes, wall of screwing, cci, intermediate, string of load, and load, chain closing, chain of league, structural notes and of facilities, telmex, lamp, spot, jar lamp, meter, load center, switch, power switch, ground contact, TV out, telephone outlet, electrical symbology, flow limit, facilities plant, bedroom, living room, samsumg, kitchen, rainwater, ran, to the sewage network, concrete table, flow limit, river stone planter, closet, tinaco, to. cu, take domiliary, s.c.a.f, tub. drive, priming plug, inspection cover, mosquito net, cleaning plug, tank cut, overflow box, drain, cover grid, valv. float, electric, control, level max of water, cistern, with foot valve, suction basin, the electric pump, level of protection of, ventilation, zenith, coffee, cac, to the sewage network, rear façade, block of, pvc tube, template , concrete, concrete cover, plant, polishing, finishing, longitudinal cut, filling material, concrete base, pvc, variable, water, black, cross section, sanitary registry, notes, excavation:, reinforced concrete., compaction :, the foundations will be of running shoes and insulated from, the structure will be of reinforced concrete., general specifications:, during the casting., better result., concrete :, steel :, in structural elements, foundations and slabs will be used concrete, the coatings specified must be verified before and, to the fringes of the lateral quarters., another measure, all the bends of the rod shall be made around a bolt, indicated corresponds to the separation of the central middle and the second, of white cement., mortars: , connection of tubes to boxes., the placement of the reinforcement must be done foreseeing that it does not coincide, the formwork the exact location of the boxes and descents., the placement of the pipes for the electrical installation should be done, no rod with any lighting box , in case of coincidence, once the reinforcement grid is finished, before it should be traced in, electrical tubing and reinforced with slabs, they will make deviations to the reinforcement in the form of a horizontal swing with one, indicated upper and lower coverings. The bending of the rods will preferably be done in a bench to obtain the same cross section of the slab, it should not overlap the third part of the reinforcement, secondly to the separation of the diameters in the lateral rooms. the separation of the diameters in the central rooms and the, in the indication of the armed in the structural plants, the first number, alternate with the adjacent rods., will not be left more than e two contiguous overlaps in slabs, should, running shoe in adjacency, structural details, power plant, detail of placement of water tank, cut a-a, low cold water, air gap, tub. of ventilation, niv. start, niv. stop, vacuum breaker, hat vent, level switch, cfe rush, registration, center, load, sidewalk, toilet, vehicular access, up, covered garage, patio, balcony, window, window, up, breakfast, plant foundation, trabe volada, empty staircase, structural roof, rooftop plant, ced. prof., mrs. leonarda socorro vargas silva, obo stick, location, putla villa de guerrero oaxaca, sidewalk, street, garage, side facade, rainwater to the gutter, heater, kitchen, flat slab, tamaulipas, zacatecas, lazaro cardenas, baja california, winery aurrera, location, neighborhood the assumption, north, restaurant-department, location :, location :, sr. edgar sanchez miguel, putla de guerrero., washing and laying area, table area, hydraulic and sanitary installation in plant, bcaf, bcac, electrical installation in plant, meters, visible mufa, switches, meters and switches on gutter, hose in castle, line by floor, main pipe, cylinder of fittings for polyethylene pipe, contiguous where there is no entry of vehicles., proposed location: the shot should be a, note: minimum, minimum, pavement, cordon, property limit , detail of hydraulic connection, – the sewer pipes will be pvc – sap and will be sealed with, – the operation of the ch
Raw text data extracted from CAD file:
| Language | Spanish |
| Drawing Type | Block |
| Category | House |
| Additional Screenshots | |
| File Type | dwg |
| Materials | Concrete, Steel, Other |
| Measurement Units | Imperial |
| Footprint Area | |
| Building Features | Garden / Park, Deck / Patio, Garage |
| Tags | apartamento, apartment, appartement, aufenthalt, autocad, block, casa, chalet, dwelling unit, DWG, floors, front, garage, ground, grounds, haus, house, Housing, logement, maison, meters, rear, residên, residence, room, small, two floors, unidade de moradia, villa, wohnung, wohnung einheit |








