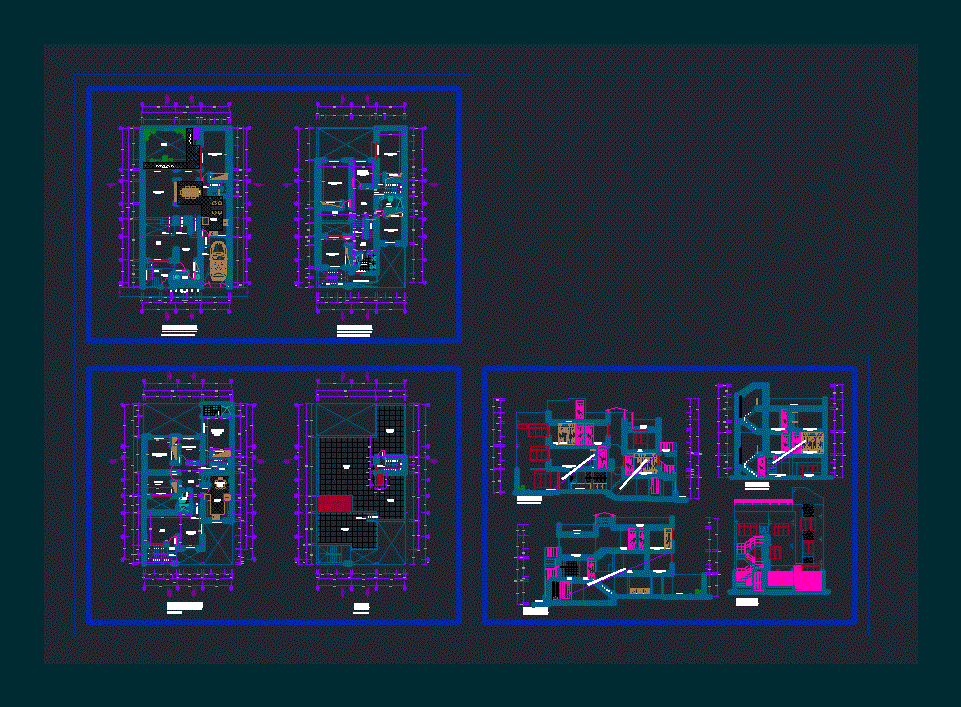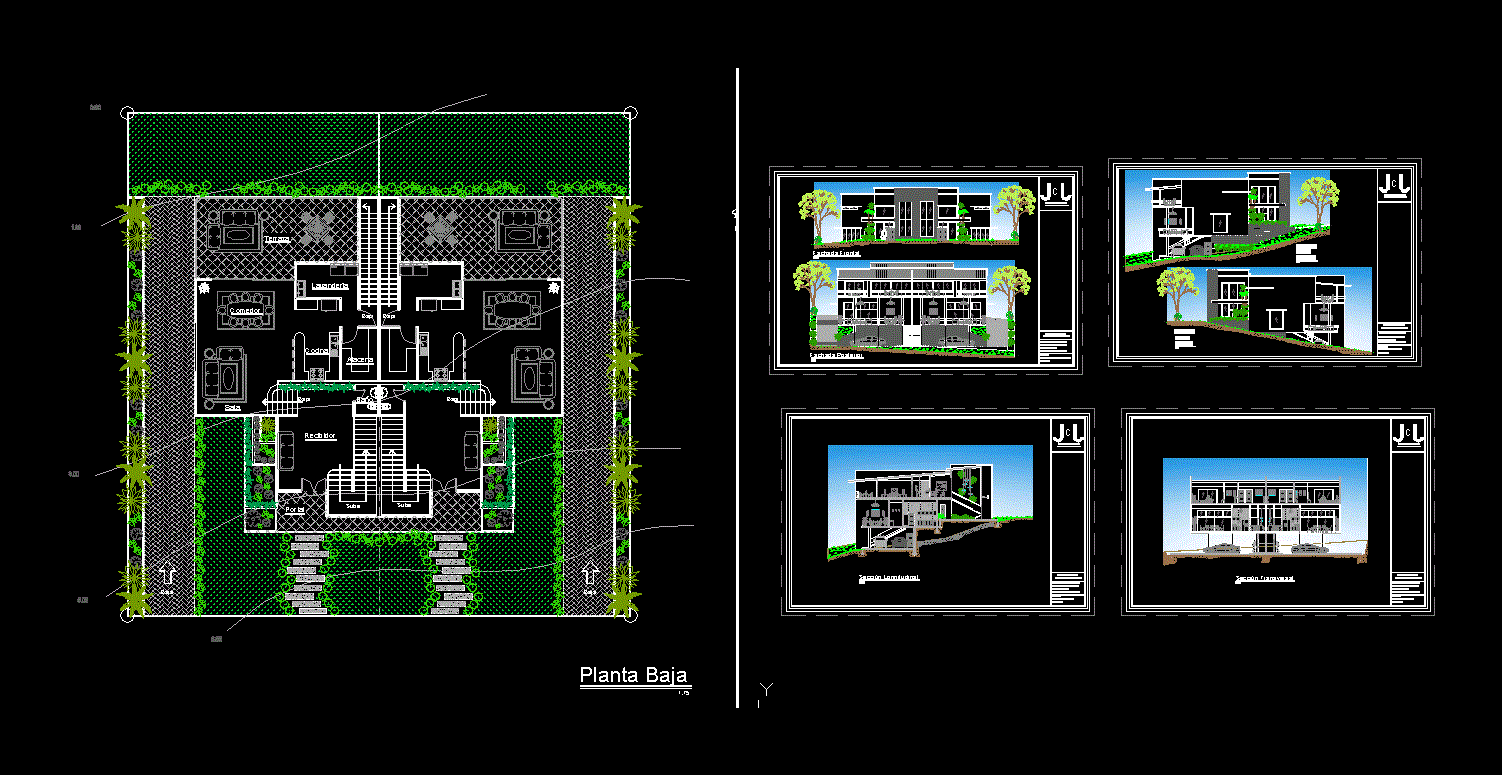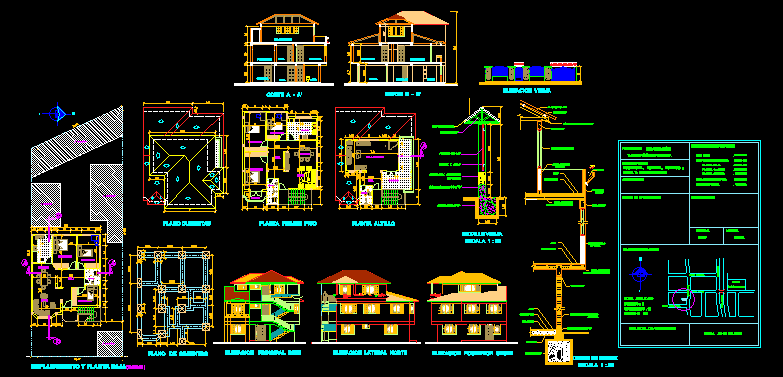House Room DWG Block for AutoCAD
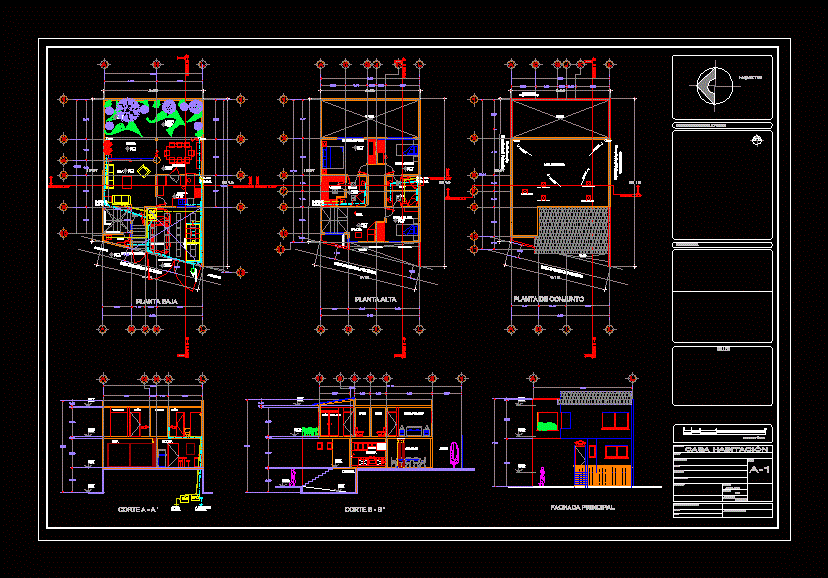
Two-room house and a half levels and with the parking area
Drawing labels, details, and other text information extracted from the CAD file (Translated from Spanish):
npt, double bed, buro with lamp, ct., both directions, wire, registration detail, pedacer, concrete, partition, template, variable, floor, constructive, board, pvc tube, dimensions in mts., pvc, half pipe, seated with mortar, red mud brick, flattened, pipe, pvc, thin, frame, angle, arrival, blind cover, reinforced concrete and, frame with, with steel angle, auto compact, refrigerator, queen size bed, king size bed, living room, kitchen, garden, ground floor, bedroom, bedroom, bedroom, dressing room, empty, toilet, upstairs, bathroom, tv room, project management :, signature :, stamps, north, symbology, location sketch, key:, owner :, drawing :, project :, graphic scale, home, date :, scale :, dimension :, design application :, meters, type of drawing: , location:, main facade, court b – b ‘, dining room, garage, court b – b’, corridor, cut a – a ‘, plant assembly, ban, bac, b .ap, ran, rac, concrete slab, private property, adjoining, street new poland, projection slab, pedestrian access, low, up, vehicular access, lighting and zenital ventilation, sidewalk, terrace, septic tank, municipal network, pit , septic, collector, general, expert :, cistern projection
Raw text data extracted from CAD file:
| Language | Spanish |
| Drawing Type | Block |
| Category | House |
| Additional Screenshots |
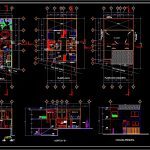 |
| File Type | dwg |
| Materials | Concrete, Steel, Other |
| Measurement Units | Metric |
| Footprint Area | |
| Building Features | Garden / Park, Garage, Parking |
| Tags | apartamento, apartment, appartement, area, aufenthalt, autocad, block, casa, chalet, dwelling unit, DWG, haus, house, levels, logement, maison, parking, residên, residence, room, room house, unidade de moradia, villa, wohnung, wohnung einheit |



