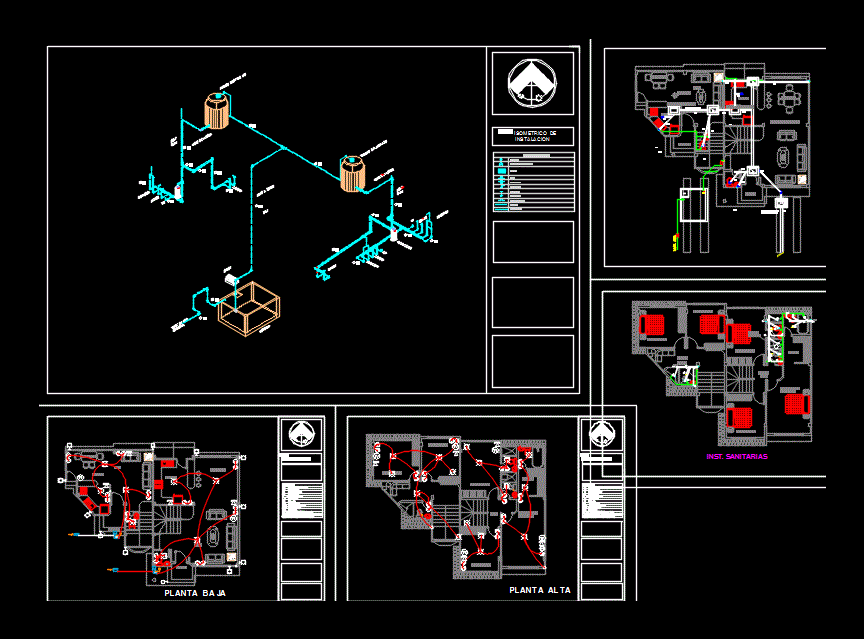House Room DWG Block for AutoCAD

Contains an electric plane on the first level and the second level of the household has a plane of downspouts and isometric plane
Drawing labels, details, and other text information extracted from the CAD file (Translated from Spanish):
sink, comes second level, urinal, bathroom, comes from roof, symbology, meter, gate valve, pump, low water, valve check, up water, cold water, hot water, saf, logo :, universidadmexiquense del, bicentenario, graphic scale:, int-nav, kitchen, living room, porch, porch., sub., grease trap, facilities, acom. water, bedroom, master, closet, hall, inst electric, flat, swith general, light meter, video output, flying buttress, simple contact, lighting center, wiring slab or wall, telephone outlet, ground connection, board cat lighting, rush company light and force, distribution board i-line mark square d, ground floor, top floor, comes from network, municipal, up to tank, cistern, shower, heater, baf, bac, be, duct , ventilation, ban, inst. sanitary, sanitary inst
Raw text data extracted from CAD file:
| Language | Spanish |
| Drawing Type | Block |
| Category | House |
| Additional Screenshots |
 |
| File Type | dwg |
| Materials | Other |
| Measurement Units | Metric |
| Footprint Area | |
| Building Features | |
| Tags | apartamento, apartment, appartement, aufenthalt, autocad, block, casa, chalet, downspouts, dwelling unit, DWG, electric, haus, house, household, isometric, Level, logement, maison, plane, residên, residence, room, unidade de moradia, villa, wiring, wohnung, wohnung einheit |








