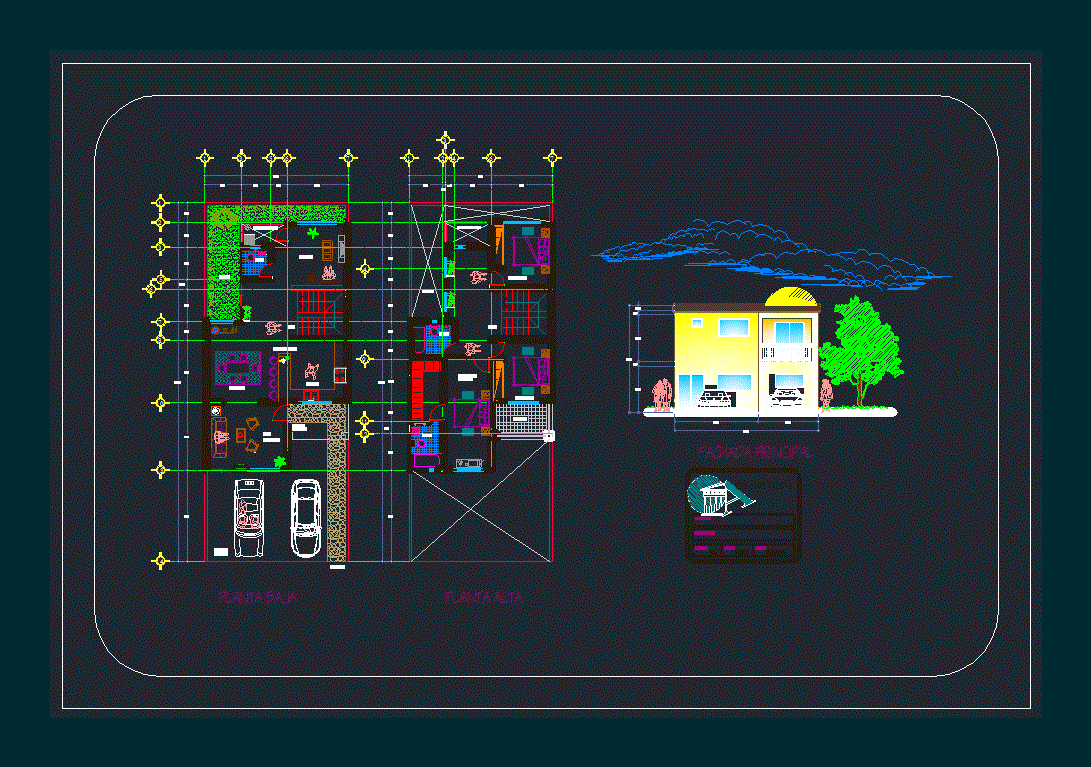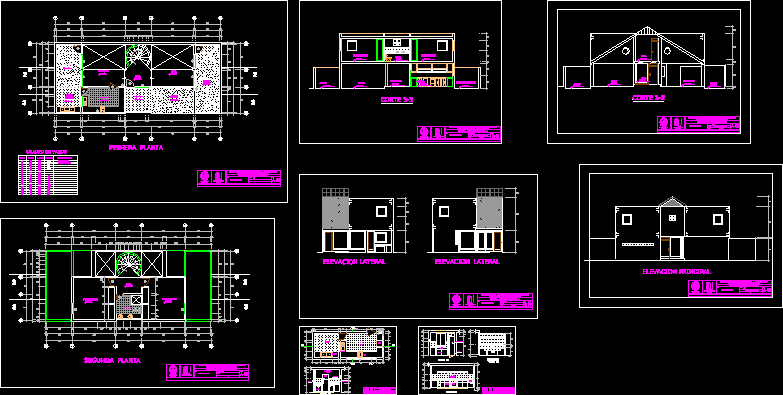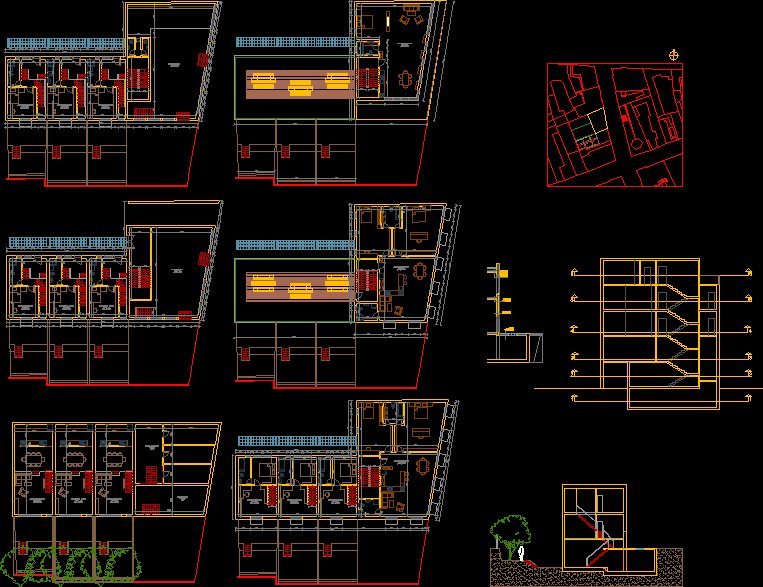House Room DWG Block for AutoCAD
ADVERTISEMENT

ADVERTISEMENT
The house measures 20m x 8m; features: 1 master bedroom with bathroom and dressing; 1 single bedroom; 1 bedroom with terrace 2 bathrooms; 1 living room – hall; 1 kitchen with breakfast; 1 living room; 1 terrace; 1 patio of service; parking for 2 cars and garden; these spaces are distributed on two levels (low and high); The map also includes a front .
Drawing labels, details, and other text information extracted from the CAD file (Translated from Spanish):
bedroom, master, dressing room, bathroom, main facade, dining room, hall, entrance, service, tv, garden, kitchen, breakfast, terrace, upstairs, ground floor, first floor, access, parking space / garage, architect :, student :, ladder :, dimensions :, meters, date :, house, entrance
Raw text data extracted from CAD file:
| Language | Spanish |
| Drawing Type | Block |
| Category | House |
| Additional Screenshots | |
| File Type | dwg |
| Materials | Other |
| Measurement Units | Metric |
| Footprint Area | |
| Building Features | Garden / Park, Deck / Patio, Garage, Parking |
| Tags | apartamento, apartment, appartement, aufenthalt, autocad, bathroom, bedroom, block, casa, chalet, dressing, dwelling unit, DWG, features, haus, house, logement, maison, master, Measures, residên, residence, room, single, storey, unidade de moradia, villa, wohnung, wohnung einheit |








