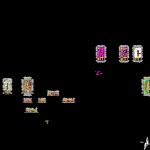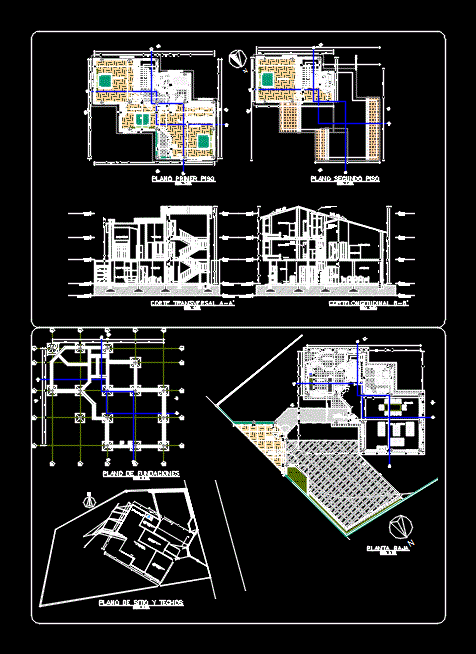House Room DWG Block for AutoCAD

ROOM HOUSE LEVEL, THREE BEDROOMS, GARDEN CENTER, ROOM, DINING ROOM, KITCHEN,. LAUNDRY ROOM
Drawing labels, details, and other text information extracted from the CAD file (Translated from Spanish):
elev, arq. zatarain sarabia, victor alberto, meters., location :, owner :, responsible expert :, drawing :, state card :, federal cedula :, project :, content :, surface :, dimension :, scale :, date :, bo. vo :, view title, architectural floor, ins. hydraulic, cistern, ins, sanitary installation, sanitary registry, in.s, foundations, east facade, cut a-a ‘, cut b-b’, door detail, north, garage, garden, room, kitchen, cto. serv., dining room, bathroom, ceiling, closet, street mission san pedro martir, limit of property, cfe, re, triple lavamano, double lavamano, municipal drainage, gas, connection to municipal drainage, black water drain., ban, variable , cespt meter, check valve, cistern float, pichancha, globe valve, slope, load table, cfe, connection, meter, blade, single line diagram, corner wall, drywall, intersection, wall, drywall, sup.contrucción: , assembly plant, main facade, rear facade, c. mission san pedro martir
Raw text data extracted from CAD file:
| Language | Spanish |
| Drawing Type | Block |
| Category | House |
| Additional Screenshots |
 |
| File Type | dwg |
| Materials | Other |
| Measurement Units | Metric |
| Footprint Area | |
| Building Features | Garden / Park, Garage |
| Tags | apartamento, apartment, appartement, aufenthalt, autocad, bedrooms, block, casa, center, chalet, dining, dwelling unit, DWG, garden, haus, house, kitchen, Level, logement, maison, residên, residence, room, unidade de moradia, villa, wohnung, wohnung einheit |








