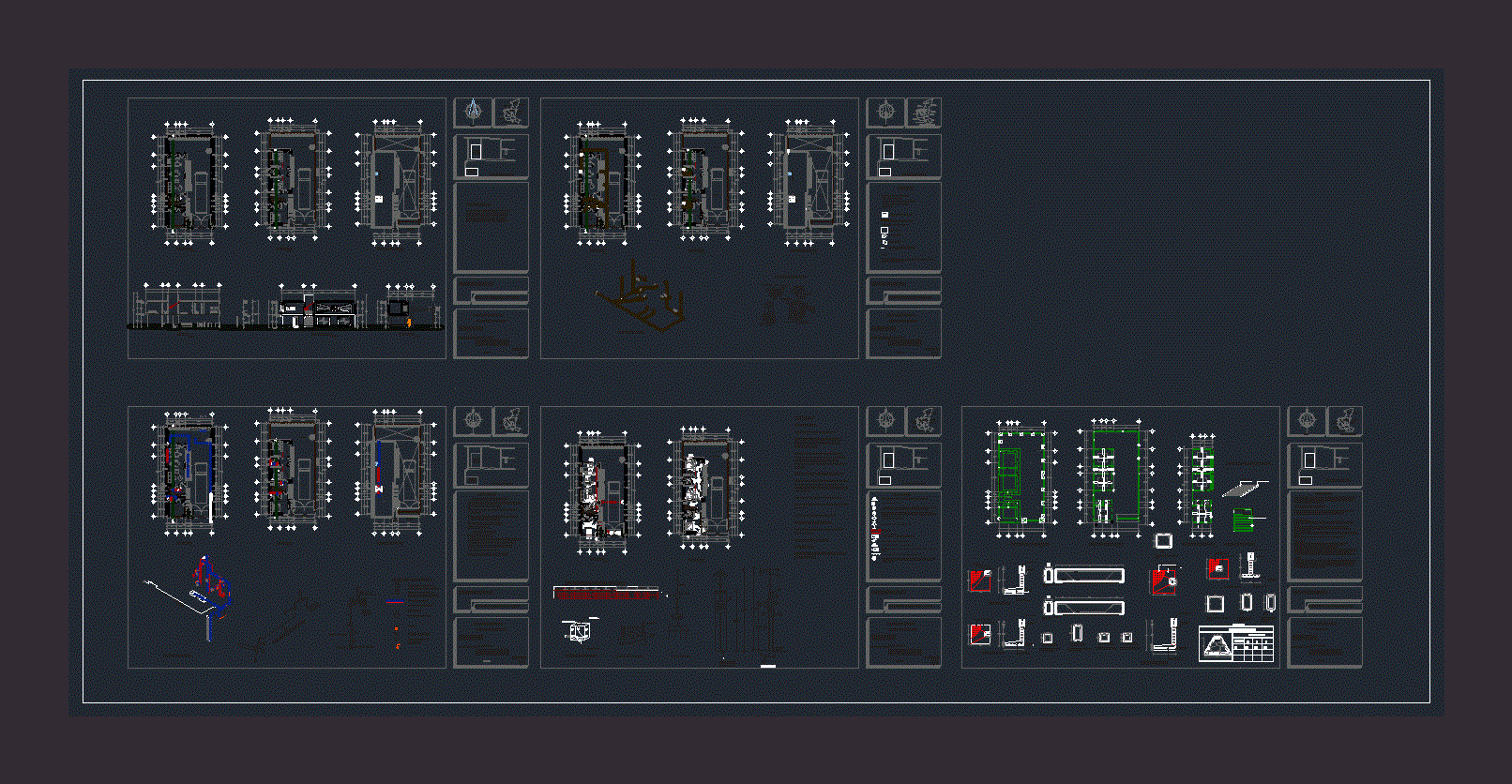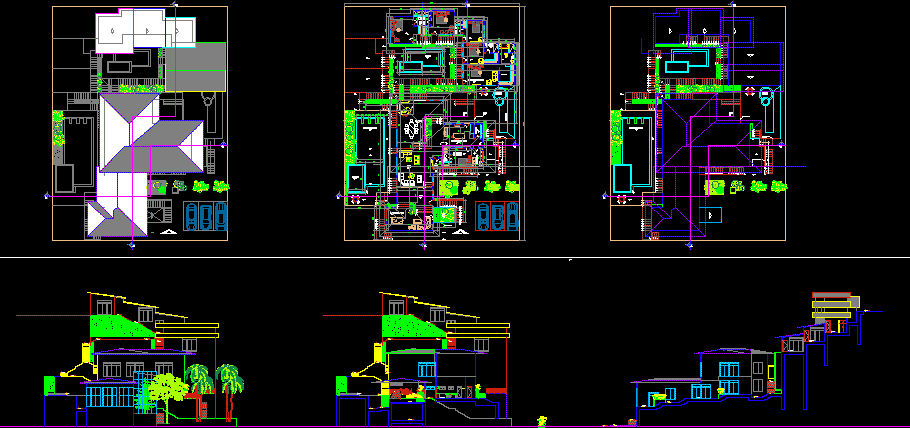House Room DWG Block for AutoCAD

executive level of a two modern levels; It has water mirrors the design is very functional low silver; room, kitchen; dinning room; shop; stairs; bathroom Upstairs 3 bedrooms and bathroom.
Drawing labels, details, and other text information extracted from the CAD file (Translated from Spanish):
pichancha, absorption pipe, direction of flow, kitchen, dining room, lobby, bedroom, master bedroom, outlet of the municipal network, ga, ja, baf, bac, sac, saf, ran, to the municipal network, ban, bap, circuit, interr. thermos, current ip, total in wats, total, kwh, measurement base, fn, cc, room, up, water mirror, garden, service yard, architectural plan, dimension: meters type: new construction, work: house room, arq: martínez aquino javier, owner: dr. bruno, east façade, south façade, hydraulic installation, hydraulic isometric, cistern, isometric water intake, hot water column, low hot water column, air jug, cold water pipe, valve with float, hydraulic simbology , sac, bac, ja, hot water pipe, ups column of cold water, saf, low column of cold water, baf, meter, valve of door, nose wrench, sanitary installation, ground floor, upper floor, plant assembly , sanitary isometrico, simbología, sewage register, tv had ventilation, septic tank, notes, sense of slope, black water descent, cc cespol strainer, cement pipe, both directions, common partition, variable, concrete cover , concrete, details of records, electrical installation, work: house room, line by floor, line by walls and slabs, distribution board of lighting and contacts, connection ground with rod c opperweld, wall to house measuring and control equipment, electrical connection from the nearest existing pole cfe, conductor gauge, connection box detail, cfe, dimensions in m, front view, side view, detail of outlet, connection , unifilar diagram, structural, property, cd, zc, structural foundation plant, structural floor mezzanine, roof structural plant, wooden beams in master bedroom, foundation table, foundation, optional, specifications, santa cruz xoxocotlan, cuilapam de guerrero, zaachila, oaxaca de juárez, santa maria coyotepec, san paulo four deer, santa ines del monte, zimatlan de alvarez, ocotlan, san agustin de las juntas, san tiago tlazoyaltepec, deputy chamber, micro location, cuilapam habitat, micro location , macro location, macro location, north
Raw text data extracted from CAD file:
| Language | Spanish |
| Drawing Type | Block |
| Category | House |
| Additional Screenshots | |
| File Type | dwg |
| Materials | Concrete, Wood, Other |
| Measurement Units | Metric |
| Footprint Area | |
| Building Features | Garden / Park, Deck / Patio |
| Tags | apartamento, apartment, appartement, aufenthalt, autocad, block, casa, chalet, Design, dwelling unit, DWG, executive, functional, haus, house, Level, levels, logement, maison, modern, residên, residence, room, silver, unidade de moradia, villa, water, wohnung, wohnung einheit |








