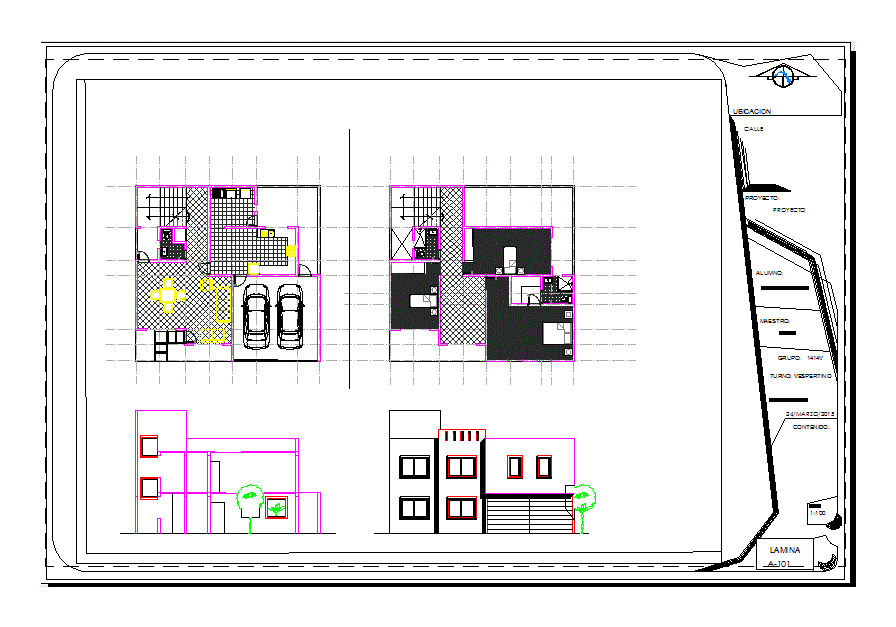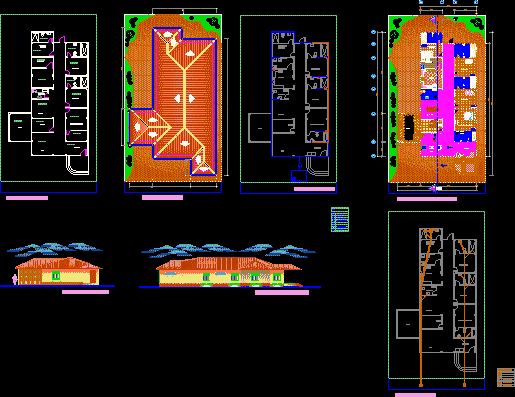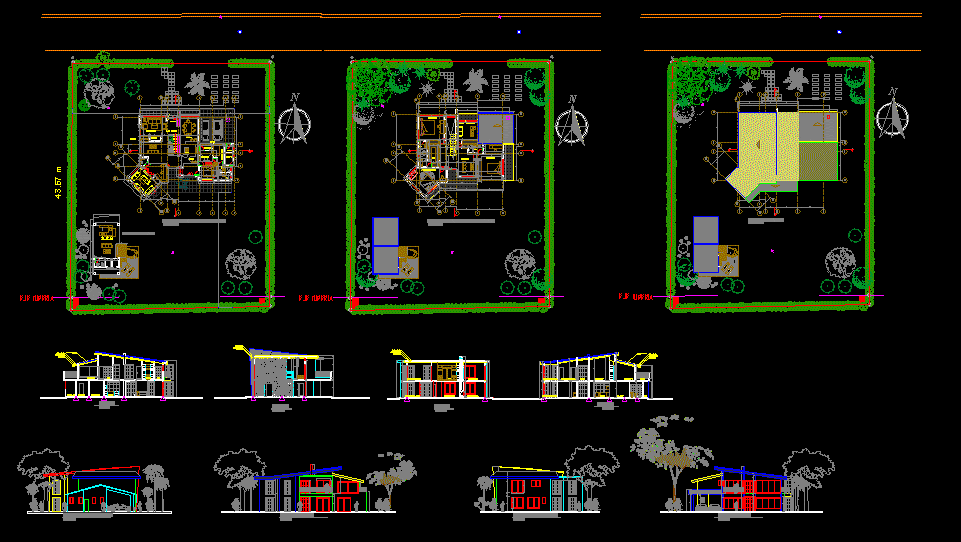House Room DWG Block for AutoCAD

HOME ROOM TWO LEVELS; PLANTS; CUTS
Drawing labels, details, and other text information extracted from the CAD file (Translated from Spanish):
north, aa, standing silhouettes, people silhouettes, silhouettes in groups, silhouettes sitting, silhouettes carrying, children and silhouettes with mascot, sports silhouettes, round heads people, ibertas, university, insurgents, lamina, content., scale :, student :, location, project :, teacher :, group :, shift: evening, delivery date, street, project, david bautista figueroa, npt, kitchen, laundry room, dining room, ground floor., empty, adjoining, garage , upper floor, family room, service patio, living room, dining room, upstairs., toilet, up., main facade …, cut aa., architectural composition vi, student:, teacher:, delivery date :, group and degree:, turn:, scale:, dimension:, morning, meters, n. of sheet:, content:, sketch of location:, leonardo sanchez
Raw text data extracted from CAD file:
| Language | Spanish |
| Drawing Type | Block |
| Category | House |
| Additional Screenshots | |
| File Type | dwg |
| Materials | Other |
| Measurement Units | Metric |
| Footprint Area | |
| Building Features | Deck / Patio, Garage |
| Tags | apartamento, apartment, appartement, aufenthalt, autocad, block, casa, chalet, cuts, dwelling unit, DWG, haus, home, house, levels, logement, maison, plants, residên, residence, room, room house, unidade de moradia, villa, wohnung, wohnung einheit |








