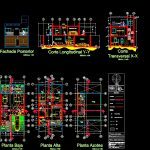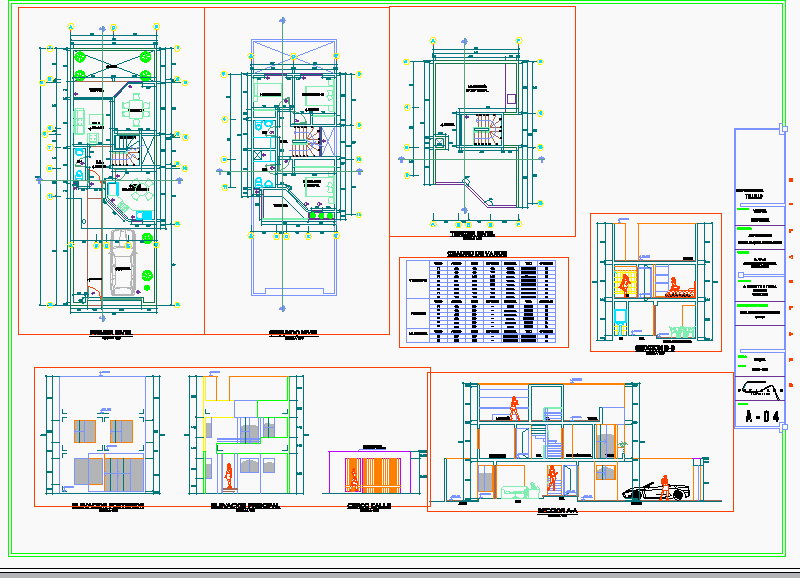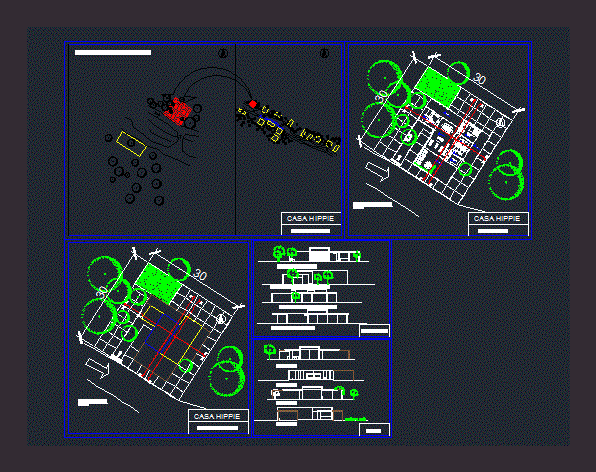House Room DWG Block for AutoCAD
ADVERTISEMENT

ADVERTISEMENT
Arquitectonicas plants; Cortes and facades.
Drawing labels, details, and other text information extracted from the CAD file (Translated from Spanish):
c ”, longitudinal cut and and, ground floor, upstairs, roof plant, living room, kitchen, garage, bedroom ppal., hall, bathroom, roof, dining room, garden, study, terrace, service room, key, plants architectural, street encino, between amapas and port of christmas, house room, colony albatross, reviewed :, plane :, location :, property :, scale, project :, date, mts., dimension, symbology, north, oak, marine ixtapa, port of Christmas, amapas, performed :, salvador octavio almendarez fuerte, arq. jorge castillón, axis line, cutting line, low wall, loading wall, projection line, level change, bap, rainwater down, up, down, empty, whole plant, front facade, rear facade
Raw text data extracted from CAD file:
| Language | Spanish |
| Drawing Type | Block |
| Category | House |
| Additional Screenshots |
 |
| File Type | dwg |
| Materials | Other |
| Measurement Units | Metric |
| Footprint Area | |
| Building Features | Garden / Park, Deck / Patio, Garage |
| Tags | apartamento, apartment, appartement, arquitectonicas, aufenthalt, autocad, block, casa, chalet, cortes, dwelling unit, DWG, facades, haus, house, logement, maison, plants, residên, residence, room, single family home, unidade de moradia, villa, wohnung, wohnung einheit |








