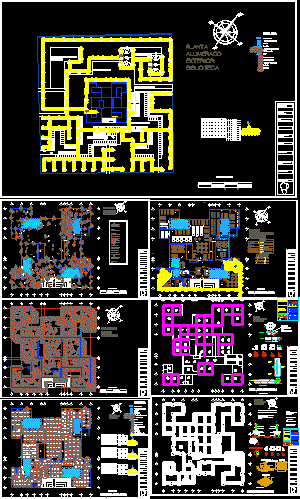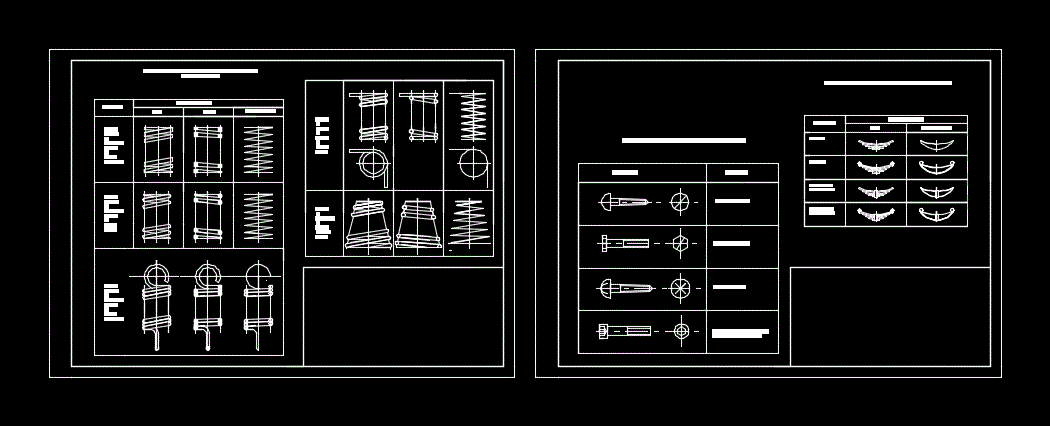House Room DWG Block for AutoCAD

Electrical installation and its symbolism
Drawing labels, details, and other text information extracted from the CAD file (Translated from Spanish):
total, living room, top floor, low level, rush, board, access, circuit cables rise, study, terrace, Pub, w.c., bedroom, master bedroom, bedroom, hall, bath, bedroom, key:, name signature, solicitous, check out, third, first, date, modification, second, of November of, plants, date, flat, who, drawing:, draft:, measurer, incandescent center lamp, simple eraser, floor feed, food for the wall, three way damper, bell button, simple contact, electric simbology, switch, rush, distribution boards, house room, flat:, plane key, Location:, construction area, owner:, electrical installation, scale, symbology of the plane, General notes, draft, n.p.t., n.l.t., slab difference, finished floor level, indicates concrete column, finished slab level, location, indoor buttress, outdoor flying buttress, n.p.t., nm., total installed watt load, load box, circuit no., Watts, total, tube of circuits, total
Raw text data extracted from CAD file:
| Language | Spanish |
| Drawing Type | Block |
| Category | Mechanical, Electrical & Plumbing (MEP) |
| Additional Screenshots |
 |
| File Type | dwg |
| Materials | Concrete |
| Measurement Units | |
| Footprint Area | |
| Building Features | Car Parking Lot |
| Tags | autocad, block, DWG, éclairage électrique, electric lighting, electrical, electricity, elektrische beleuchtung, elektrizität, house, iluminação elétrica, installation, lichtplanung, lighting project, projet d'éclairage, projeto de ilumina, room, symbolism |








