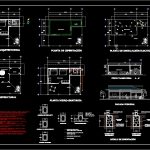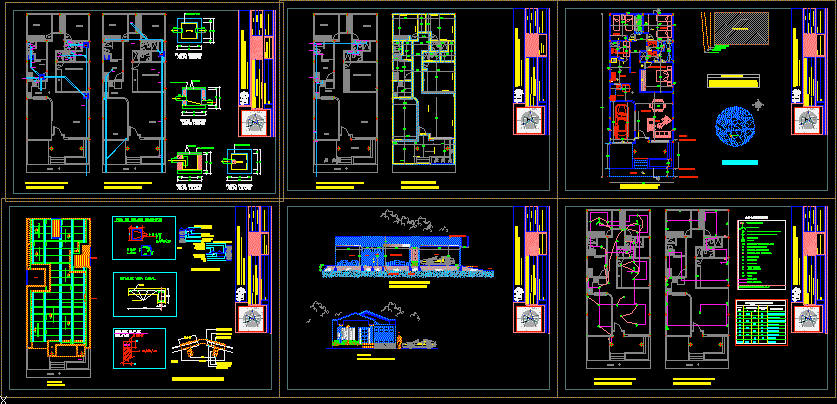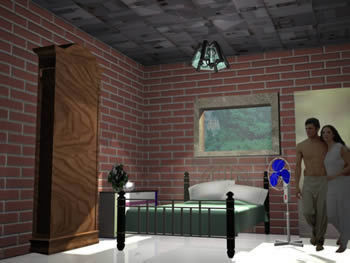House Room DWG Detail for AutoCAD

Plant Arquitectonica; Court; Facade; Facilities and Details
Drawing labels, details, and other text information extracted from the CAD file (Translated from Spanish):
service patio, ground floor, kitchen, stay, hall, dining room, up, access, to cabbage. framboyanes, living room, dining room, kitchen, bathroom, bedroom, orientation, sketch of location, bedroom, bathroom, cross section to – a ‘, electrical symbology, hidrorosanitaria symbolism, sat, rises water to tinaco, hydraulic copper tube, sanitary tube pvc, low tinaco water, sewer register, bat, meter, stopcock, nose wrench, lamp output, slab or wall polyduct, exit of flying butt, contact, damper, meter c. F. e., load center, safety switch, low black water, ban, symbology, adjoining foundation, intermediate foundation, chain of exhaustion, cyclopean foundations, foundation detail, chain, castle, lock, slab, structural plant, garden, slab , hydro-sanitary plant, single line diagram, cfe rush, load table, no. of cto., thermal protection, total watts, existing, enlargement, the presentation of luminaires, contacts, conduit routes, etc., is schematic and therefore its location is not exact., different colors for each circuit., contacts that are find inside the house are polarized with physical earth., the contacts that are on the outside of the house are with magnetic cover., the wiring will be with conductors as indicated below, use conduit galv pipe. p.g. copper free for apparent installation, p.v.c. light type by slab or wall and pvc, pg, hidden in floor., specifications electrical installation :, green., – active conductors :, – grounding :, – neutral :, white or light gray., use this plane for the indicated facilities., the branches of water distribution will be installed in a hidden way., to avoid that the pipes receive strange materials, all the mouths must be covered until the furniture or equipment is installed., hydraulic installation: specifications, north, signature, vo.bo. college of professionals :, dro: _______ ced. prof. ___________, author of the architectural project :, name of the project :, location :, owner :, dimensions :, scale :, date :, key of the plane :, data d. r. o., school, free surface :, surface to be built :, surface area, existing built surface :, place :, tapachula chiapas, mexico, name of the plane :, sr. basilio omar macario mendez, expansion of house room, subdivision san jose el eden, in meters, ing. gaudencio galvez martinez, architectural plant, cuts, facilities and details, architectural plant, foundation plant, electrical installation plant, main facade, b.a.t., inverted trabe, house construction, orientation, enclosure chain, load chain
Raw text data extracted from CAD file:
| Language | Spanish |
| Drawing Type | Detail |
| Category | House |
| Additional Screenshots |
 |
| File Type | dwg |
| Materials | Other |
| Measurement Units | Metric |
| Footprint Area | |
| Building Features | Garden / Park, Deck / Patio |
| Tags | apartamento, apartment, appartement, arquitectonica, aufenthalt, autocad, casa, chalet, court, DETAIL, details, dwelling unit, DWG, facade, facilities, haus, house, logement, maison, plant, residên, residence, room, unidade de moradia, villa, wohnung, wohnung einheit |








