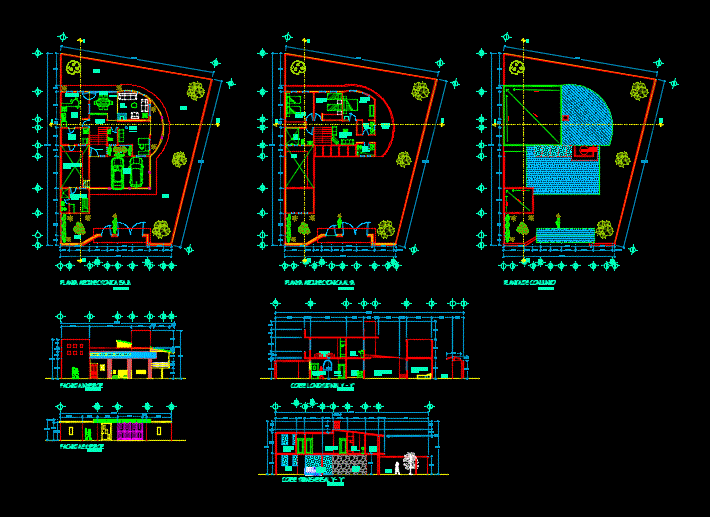House Room DWG Detail for AutoCAD

architectural plants; cuts; fachas; facilities and construction details.
Drawing labels, details, and other text information extracted from the CAD file (Translated from Spanish):
north, science institute, science-art-freedom, university, design and construction, isolated footing, simple concrete template, simple concrete, template, bead chain, cement, lime, sand, mortar joint, red partition wall , stone foundation, quarry, cuatrapeada, without shims and with the, minimum of rajuelas, quarry stone wall, of the region, castle, chain of closing, trabe, heater, water tank, scale, dimensions, meters, marked, location, esc graphic, key, c. erika, arq edilberto bautista vásquez, plane :, elaborated :, location :, owner :, house room, san cristobal suchixtlahuaca, oax., san pedro, rio blanco, buenavista, santa cruz, tepetlapa, stgo., el capulin, el espanol, tulancingo, san miguel, san mateo, tlapiltepec, nativitas, sn. jeronimo, sta. ma., otla, san jose, monte verde, coixtlahuaca, san juan, tequixtepec, capulalpan, el coatillo, rio grande, la cienega, nata, poblano, rio, bautista, tonaltepec, lagoon, sta. catarina, yodobada, tejupan, seca, yugoza, penasco, perez, sn. miguel, marcos, sn., acutla, antonio, dgo., sn. bartolo, tepec., soyal-, sto., suchixtlahuaca, sn. cristobal, plant of set, study, dining room, room, kitchen, washing, service yard, cto. service, garage, garden, lobby, breakfast room, bedroom, bathroom, empty, vest., TV room, terrace, low architectural floor, high architectural floor, exterior facade, interior facade, longitudinal x – x ‘, plant hidrorosanitaria distribution ground floor, distribution plant hidrosanitaria plant high, hydraulic isometric isometric, no scale, general network, pump, pump, lav, reg, washing machine, tarja, key, isometric health distribution, meter, ban, ran, washbasin, laundry, to the general collector, foundation plant, structural mezzanine floor, roof structural plant, structural details, electrical plant floor distribution, plant electrical distribution plant high, cross-section and – and ‘, garden, smooth steel in stirrups, the support of right struts and feet should be done on drag, adequate, perfectly supported on the ground with double wedges, the formwork should be completely clean and level a., the greasing should be done before placing the reinforcing steel, otherwise it can be reduced by dividing the values of the width of the struts., steel electrosoldado armex, minimum lengths of overlaps in rods, with respect to the proctor test For the clays, the foundation should be placed on natural ground afterwards, the laboratory of soil mechanics that will control the quality of corrugated reinforcing steels, the compaction, the concrete indicated for each structural element will be used, , during the casting, ensuring the reinforcement to avoid movement, the volumetric relation between the sand and the sum of the cement, the minimum quantity of water will be used, which as a result, will take into account the amount of water and the maximum size of the water. aggregate., verify levels and levels in corresponding architectural plans, the mortars that are used in structural elements shall be, concrete in castles, chains ientos, firm, walls, the specified coatings must be verified before and, teeth to the project., in a same section, cough of the same., specifications, formwork, fillers, steels, mortars, additional specifications, mortar easily workable., comply with the following requirements., concrete, you should use a mixer and vibrator in the castings., recommended proportion:, cure the concrete by any method., flying buttress, hidden pipe, concealed pipe in floor, outlet for lamp or lamp, monofasical contact , simple damper, three-way switch or staircase., square incandescent equipment, ground connection, general distribution board, thermo-magnetic switch, natural terrain level, electrical, meter, connection, ntn, drinking water outlet or drop, meter of water, potable water line, black water line, wastewater drain, registration, symbolism, floor level ter mine, general, npt, hidrosanitaria, rainwater downpipe, rainwater drop or, bap, drinking water drop, blackwater drop, circuit no., load chart, phase, total w, single line diagram, phase – a , totals, cd-cc
Raw text data extracted from CAD file:
| Language | Spanish |
| Drawing Type | Detail |
| Category | House |
| Additional Screenshots | |
| File Type | dwg |
| Materials | Concrete, Steel, Other |
| Measurement Units | Imperial |
| Footprint Area | |
| Building Features | Garden / Park, Deck / Patio, Garage |
| Tags | apartamento, apartment, appartement, architectural, aufenthalt, autocad, casa, chalet, construction, cuts, DETAIL, details, dwelling unit, DWG, facilities, haus, house, house 2 levels, logement, maison, plants, residên, residence, room, unidade de moradia, villa, wohnung, wohnung einheit |








