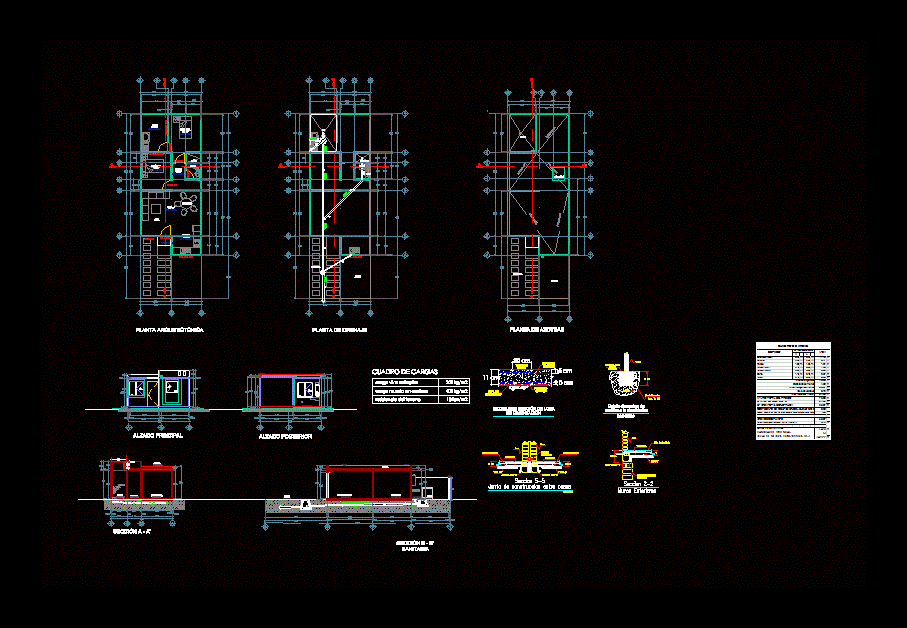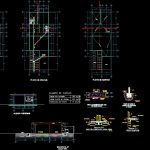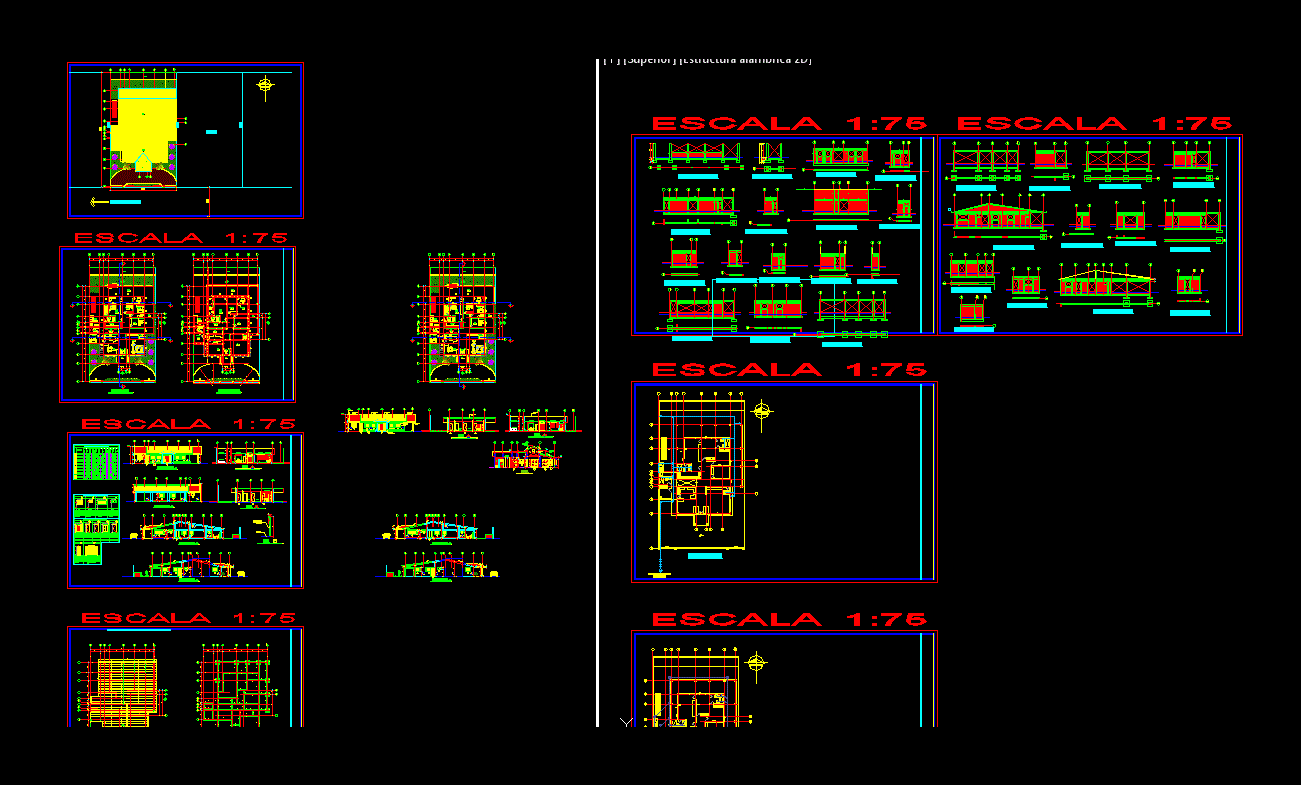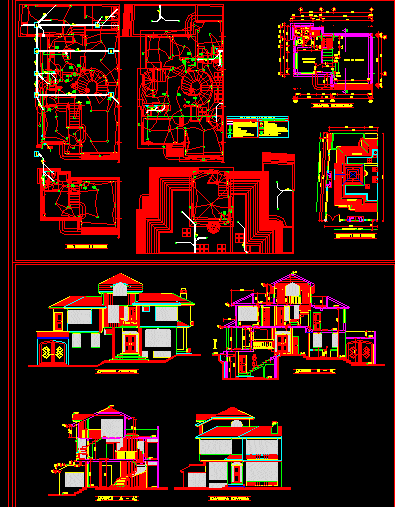House Room DWG Detail for AutoCAD

Plants – Cortes – Facilities – Construction details
Drawing labels, details, and other text information extracted from the CAD file (Translated from Spanish):
ro-, detail of section of slab, foundation, reinforcement, top, minimum, overlap, bottom, polyethylene, layer, detail of anchoring, castles to the foundation, concrete, ground cement, castle, fences, board construction between houses, see plant, wall, without scale, electrowelded mesh, board, polystyrene, exterior walls, bordering dentellon, platform, location sketch: new vizcaya, stage ii, property limit, municipal road avenue independence, municipal road new galicia, sinaloa municipal road, chihuahua municipal road, arizona municipal road, municipal vicreyes road, municipal road, highway valladolid municipal, culiacan municipal road, road. mpal. new vizcaya, municipal road, municipal av. independence, new municipal roads mexico, new municipal roads spain, municipal road new lion, municipal road villa de durango, ground floor, roof plant, first level, municipality of tonala, municipality of el salto, c. the cross, av. independence, of the jump, balconies, center, the jump, fixed, runs, living room, bedroom, patio, garden, section b – b ‘, sanitary, roof, garage, garden, live load mezzanine, dead load on roofs, resistance land, load table, floor plan, bathroom, kitchen, dining room, living room, bedroom, hallway, main elevation, rear elevation, architectural plant, drainage plant, npt, section a – a ‘, vet. overhead, dome
Raw text data extracted from CAD file:
| Language | Spanish |
| Drawing Type | Detail |
| Category | House |
| Additional Screenshots |
 |
| File Type | dwg |
| Materials | Concrete, Other |
| Measurement Units | Metric |
| Footprint Area | |
| Building Features | Garden / Park, Deck / Patio, Garage |
| Tags | apartamento, apartment, appartement, aufenthalt, autocad, casa, chalet, construction, cortes, DETAIL, details, dwelling unit, DWG, facilities, haus, house, logement, maison, plants, residên, residence, room, room house, unidade de moradia, villa, wohnung, wohnung einheit |








