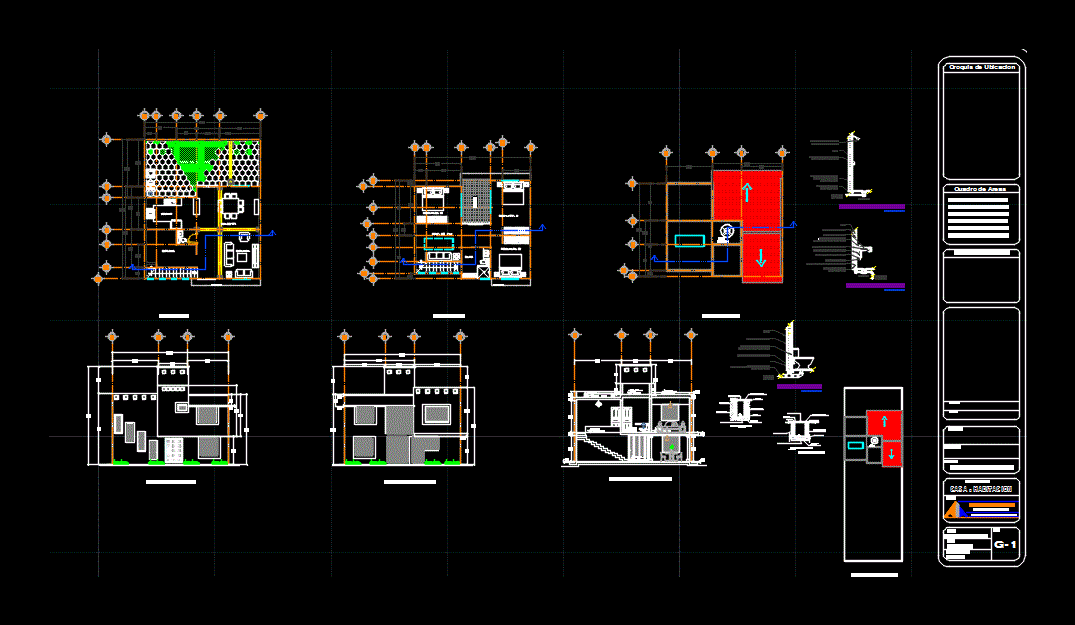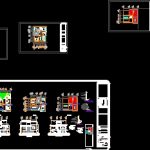House Room DWG Full Project for AutoCAD

Project room 3 bedroom house in a field of 16 * 15 meters. kitchen; dining; living room; study; rec. Ser .; dressing. service yard; garage and garden.
Drawing labels, details, and other text information extracted from the CAD file (Translated from Spanish):
stay, dining room, up, slope, projection flown, table of area in slabs, house – room, tec. arq ordaz mendoza juan carlos, j. c. ordaz mendoza, project:, company:, date, drawing, a r q u i t e c t u r a, p r o and e c t o, plan, project – construction – maintenance and installations, ced. prof :, expert resp., location :, owner :, table of areas, sketch of location, ground floor, terrace, kitchen, study, service patio, bedroom, bedroom b, tv room, bedroom c, bathroom, living room tv., roof, dome, main facade, cross-section x-x ‘, high floor, roof plant, ground floor, rear facade, juan carlos ordaz mendoza, juan c. ordaz mendoza, joint plant, no scale, drainage pipe, sanitary vetilacion, wall, detail of wc., to drainage, discharge, toilet with tank mca., vitromex economic line., alimetacion cold water and, comoles comados mca., urrea economic line., chrome shower mca., shower detail., hot pipe, mca. urrea economic line., chrome water tap, washbasin cover, reinforced concrete chain, chromed brass cespol, lower register, washbasin detail., longitudinal cut, cross section, wire rod, frame, registration lid, concrete, common partition de, sewer, taken, level, half concrete, template, flattened polished, counterframe, without scale.
Raw text data extracted from CAD file:
| Language | Spanish |
| Drawing Type | Full Project |
| Category | House |
| Additional Screenshots |
 |
| File Type | dwg |
| Materials | Concrete, Other |
| Measurement Units | Metric |
| Footprint Area | |
| Building Features | Garden / Park, Deck / Patio, Garage |
| Tags | apartamento, apartment, appartement, aufenthalt, autocad, bedroom, casa, chalet, dining, dwelling unit, DWG, family house, field, full, haus, house, house room, kitchen, living, logement, maison, meters, Project, residên, residence, room, unidade de moradia, villa, wohnung, wohnung einheit |








