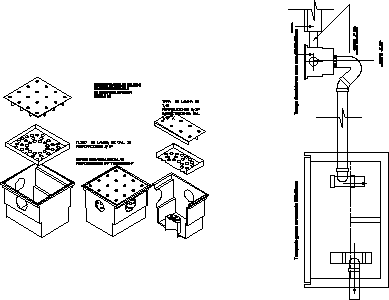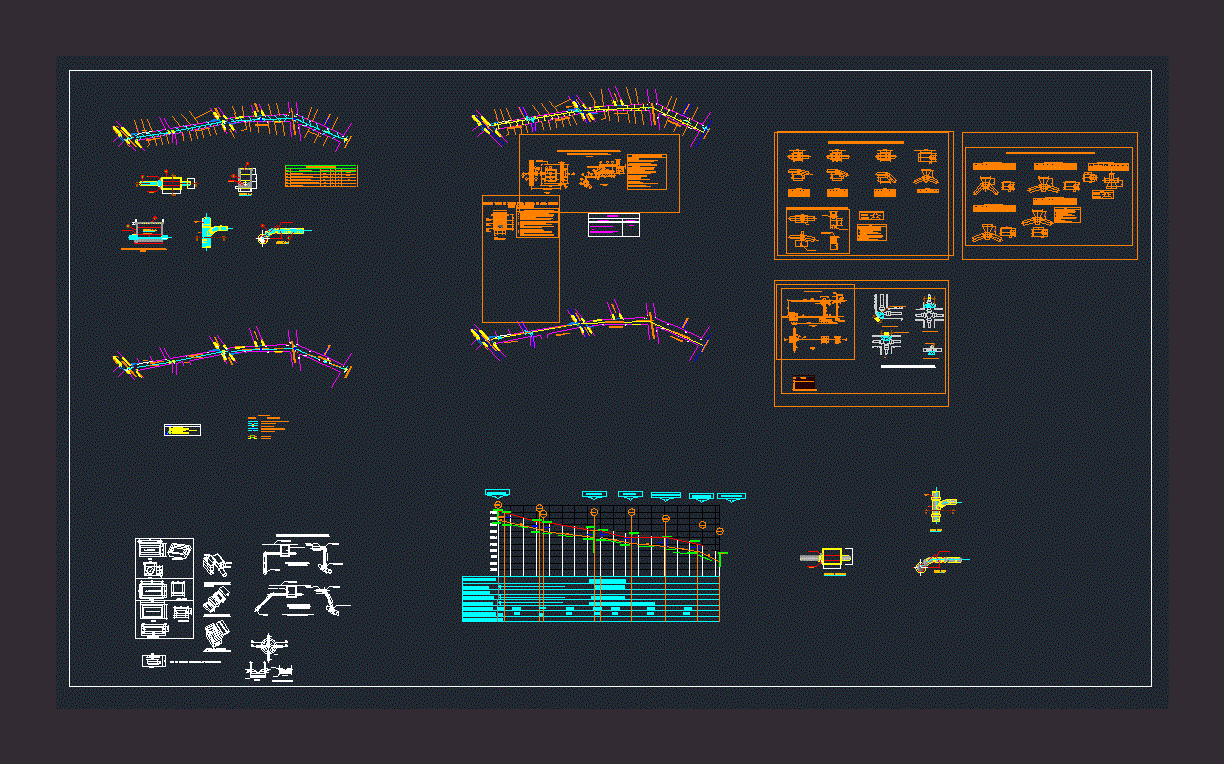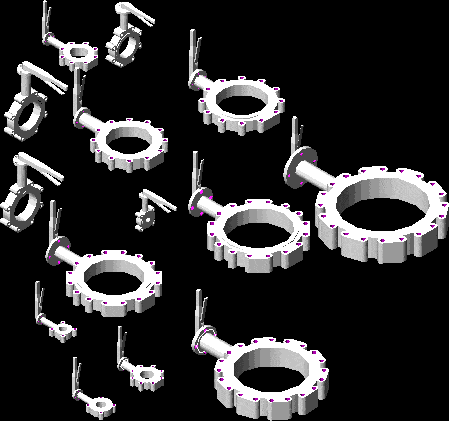House Room Facilities DWG Plan for AutoCAD
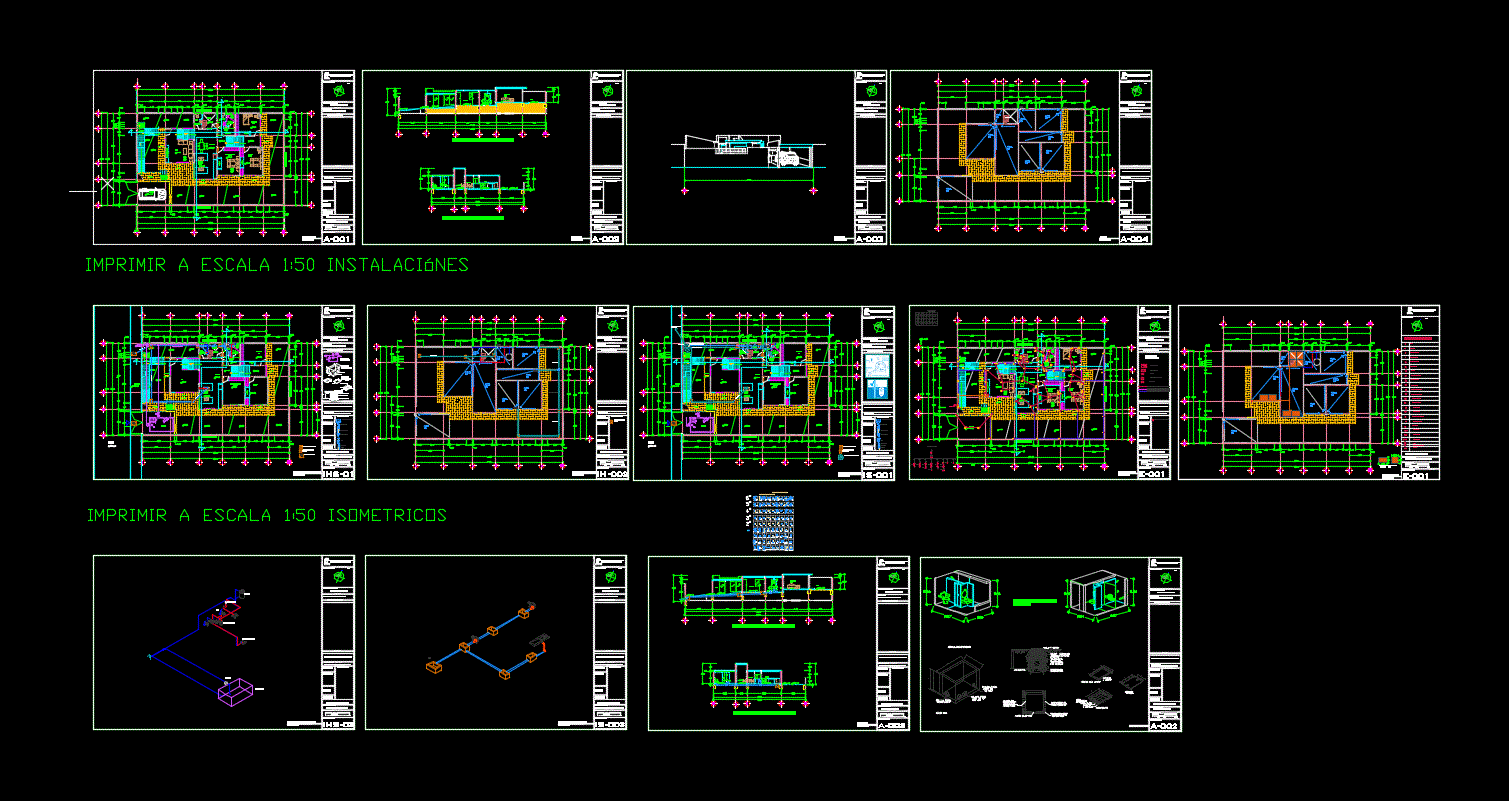
House room with access ramps for the disabled. facades; courts; electrical installation; plumbing. architectural plans. One single level.
Drawing labels, details, and other text information extracted from the CAD file (Translated from Spanish):
study, pending, living room, dinning room, Special bathroom, Child’s bedroom, yard, sanitary registration, Led, Rainwater log, Pvc pend., Pend., Pvc, Showerheads, garage, terrace, terrace, terrace, terrace, terrace, living room, dinning room, kitchen, Room special person, Child’s bedroom, Adult bedroom, bath, Bathroom visits, low, service yard, goes up, pending, Wall of contncion, pending, goes up, pending, goes up, Closeness, Single scale plant, Longitudinal cut, living room, dinning room, Special bathroom, Child’s bedroom, yard, Special bathroom, dinning room, kitchen, Cross-section, Isometric bath special scale, Print architectural scale, tank, terrace, terrace, terrace, terrace, terrace, living room, dinning room, kitchen, Room special person, Child’s bedroom, Adult bedroom, bath, Bathroom visits, low, service yard, goes up, pending, Wall of contncion, pending, goes up, pending, goes up, Closeness, garage, terrace, terrace, terrace, terrace, terrace, living room, dinning room, kitchen, Room special person, Child’s bedroom, Adult bedroom, bath, Bathroom visits, low, service yard, goes up, pending, Wall of contncion, pending, goes up, pending, goes up, Closeness, Sanitary installation scale, sidewalk, Street, access, General services, Pressure tank, N.a., Of mpal network., N.c., bomb, General services, N.a., Of mpal network., N.c., bomb, S.a.f, garage, terrace, terrace, terrace, terrace, terrace, living room, dinning room, kitchen, Room special person, Child’s bedroom, Adult bedroom, bath, Bathroom visits, low, service yard, goes up, pending, Wall of contncion, pending, goes up, pending, goes up, Closeness, Electric simbology, center, Buttress, Wall contact, Floor contact, Three-phase contact, Special output, damper, Stair damper, Hanging damper, Ring button, Hanging bell button, Caller for the sick, Interim contact, Presence sensor, Electric plate, Touch eraser, Spot lighting, motion sensor, LED lamp, Cfe attack, load center, Solar inverter, battery, regulator, Double direction meter, Location:, Total area of the land:, Symbology, matter:, Plan key:, Indira rossmy lazcano campos, builded surface:, Arq. Peña aburto ma.guadalupe n., Veracruz University, architecture facuilty, Property type:, orientation:, north, scale:, House room, Xalapa veracruz White House, Specifications, Name of the map:, Quotas, Meters, graphic scale:, professor:, student:, electrical installation, Basic facilities, Cut scale, Location:, Total area of the plot:, Symbology, Plan key:, Indira rossmy lazcano campos, builded surface:, Arq. Peña aburto ma.guadalupe n., Veracruz University, architecture facuilty, Property type:, orientation:, north, House room, Xalapa veracruz White House, Specifications, Name of the map:, Meters, graphic scale:, professor:, cuts, Basic facilities, Facades scale, Location:, Total area of the plot:, Symbology, Plan key:, Indira rossmy lazcano campos, builded surface:, Arq. Peña aburto ma.guadalupe n., Veracruz University, architecture facuilty, Property type:, orientation:, north, House room, Xalapa veracruz White House, Specifications, Name of the map:, Meters, graphic scale:, professor:, Facades, Basic facilities, Roof terrace, Location:, Total area of the plot:, Symbology, Plan key:, Indira rossmy lazcano campos, builded surface:, Arq. Peña aburto ma.guadalupe n., Veracruz University, architecture facuilty, Property type:, orientation:, north, House room, Xalapa veracruz White House, Specifications, Name of the map:, Meters, graphic scale:, professor:, rooftop, Basic facilities, Print scale installations, Scale hydrosanitary intslacion, Location:, Total area of the plot:, Symbology, Plan key:, Indira rossmy lazcano campos, builded surface:, Arq. Peña aburto ma.guadalupe n., Veracruz University, architecture facuilty, Property type:, orientation:, north, House room, Xalapa veracruz White House, Specifications, Name of the map:, Meters, graphic scale:, professor:, Public network proposal, Basic facilities, Isometric scale print, Sanitary installation scale, Location:, Total area of the plot:, Symbology, Plan key:, Indira rossmy lazcano campos, builded surface:, Arq. Peña aburto ma.guadalupe n., Veracruz University, architecture facuilty, Property type:, orientation:, north, House room, Xalapa veracruz White House, Specifications, Name of the map:, Meters, graphic scale:, professor:, Septic tank proposal, Basic facilities, Hydraulic scale inert, Location:, Total area of the land:, Symbology, Plan key:, Indira rossmy lazcano campos, builded surface:, Arq. Peña aburto ma.guadalupe n., Veracruz University, Faculty of air
Raw text data extracted from CAD file:
| Language | Spanish |
| Drawing Type | Plan |
| Category | Mechanical, Electrical & Plumbing (MEP) |
| Additional Screenshots |
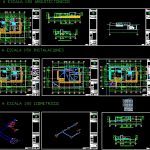 |
| File Type | dwg |
| Materials | |
| Measurement Units | |
| Footprint Area | |
| Building Features | Garage, Deck / Patio, Car Parking Lot |
| Tags | access, autocad, courts, disabled, DWG, einrichtungen, electrical, facades, facilities, gas, gesundheit, house, installation, l'approvisionnement en eau, la sant, le gaz, machine room, maquinas, maschinenrauminstallations, plan, plumbing, provision, ramps, room, wasser bestimmung, water |



