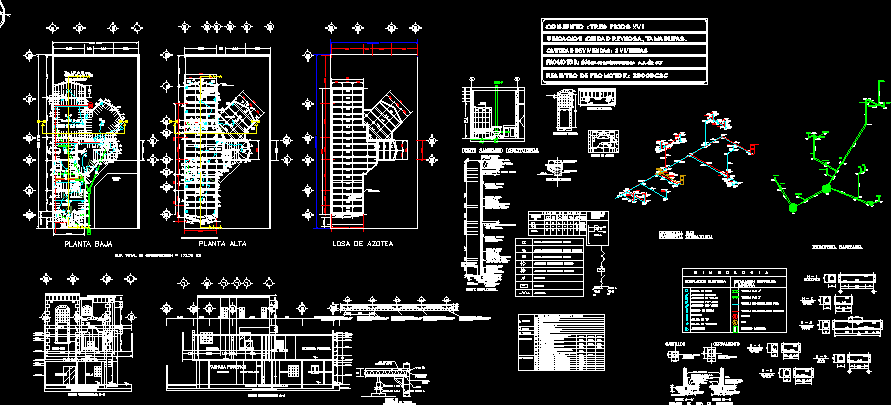House Room T – Z DWG Block for AutoCAD

is a residence built with an area of ??70 m2, which has 2 bedrooms, 1 bathroom, room, kitchen / dining room trying coexistence with nature, the type of walls is in accordance with place respecting the urban image of the ideal location for a newly married couple. room, cottage, housing
Drawing labels, details, and other text information extracted from the CAD file (Translated from Spanish):
bathroom, qualities of line, terrain, wall, structure, drawing, axis, window, low wall, elevation, gap, cut, aabbccdd, large letters, small letters, medium letters, slab projection, symbology, level of finished land, level finished floor, height of parapet, cut a – a ‘, cut b – b’, orientation, dimensions and dimensions: meters, graphic scale :, general notes, surfaces, house, land surface, total, sketch of location, proy arq., review, authorize, vidan suriel sánchez gonzález., proy. est., proy. ele., project:, location: santa maría citendeje, ctel. lourdez jocotitlan edo. from mexico, owner: janet second, drawing:, drawing: vssg, key :, file: preliminary.dwg, type of work., architectural, sánchez gónzalez vidan suriel, plane, architectural
Raw text data extracted from CAD file:
| Language | Spanish |
| Drawing Type | Block |
| Category | House |
| Additional Screenshots |
 |
| File Type | dwg |
| Materials | Other |
| Measurement Units | Metric |
| Footprint Area | |
| Building Features | |
| Tags | apartamento, apartment, appartement, area, aufenthalt, autocad, bathroom, bedrooms, block, built, cabin, casa, chalet, dining, dwelling unit, DWG, haus, home, house, Housing, kitchen, logement, maison, residên, residence, room, unidade de moradia, villa, wohnung, wohnung einheit |








