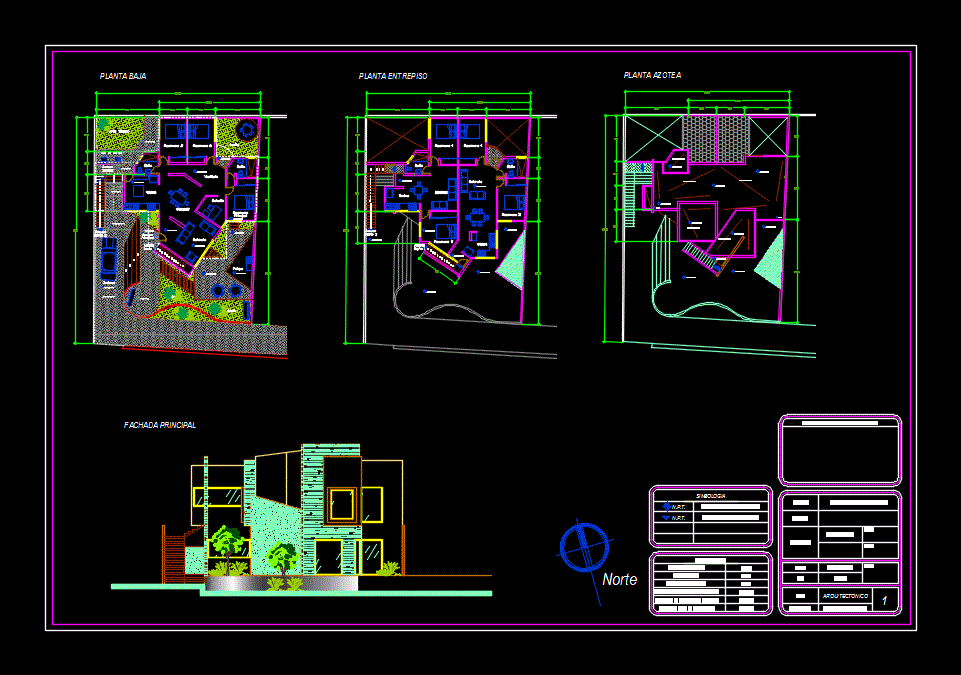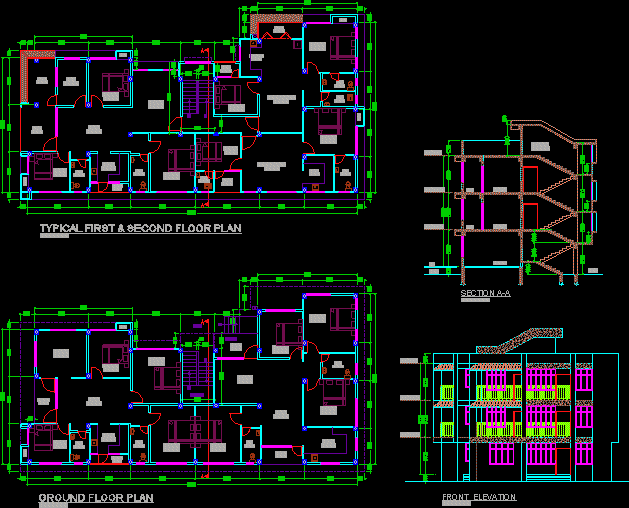House Room Tlaxcala Mexico Puebla DWG Block for AutoCAD

House room in ground floor and 2 apartments for lta plant Tlaxcala Mexico Puebla Land area 360 m2 built 160 m2 ground floor built 165.55m2.Built 325m2
Drawing labels, details, and other text information extracted from the CAD file (Translated from Spanish):
main facade, project :, address :, owners :, register :, dro, signature :, plane :, architectural, scale: graphic, stamps of authorization of town hall, table of areas, surface of land, surface of rebar, surface of construction mezzanine, total surface of construction, cp, free surface, construction surface ground floor, north, ground floor, mezzanine floor, roof plant, jimenez z. laura, symbology, floor level finished in floor, npt, floor level finished in court, stay, bathroom, service patio, master bedroom, palapa, kitchen, sitting area, garden, dining room, study, parking space / garage, main access, lobby, access service, bap, j. Miguel Reyes
Raw text data extracted from CAD file:
| Language | Spanish |
| Drawing Type | Block |
| Category | House |
| Additional Screenshots | |
| File Type | dwg |
| Materials | Other |
| Measurement Units | Metric |
| Footprint Area | |
| Building Features | Garden / Park, Deck / Patio, Garage, Parking |
| Tags | apartamento, apartment, apartments, appartement, aufenthalt, autocad, block, casa, chalet, dwelling unit, DWG, floor, ground, haus, house, house room, logement, maison, mexico, plant, puebla, residên, residence, residential house, room, single family home, unidade de moradia, villa, wohnung, wohnung einheit |








