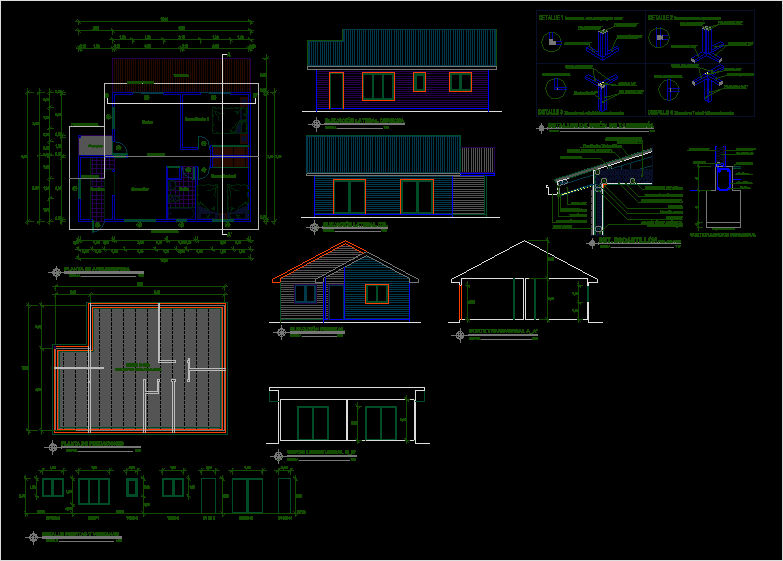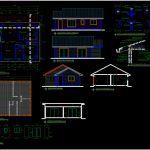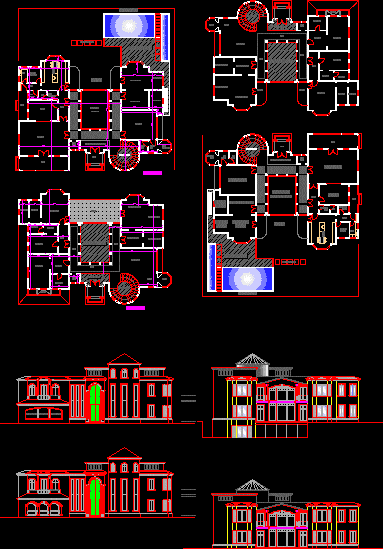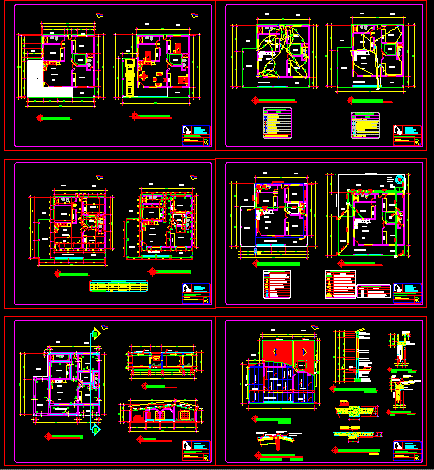House Rutal – Chile DWG Detail for AutoCAD
ADVERTISEMENT

ADVERTISEMENT
Rural Housing respective details of thermal insulation and wooden partition unions.
Drawing labels, details, and other text information extracted from the CAD file (Translated from Spanish):
details of seam partition, scale, union to half wood, cross section a_a ‘, left side elevation, longitudinal cut b_b’, front elevation, right side elevation, foundations plant, architecture plant, living room, kitchen, bathroom , access, terrace, cladding, perimeter foundation cut, interior cladding, exterior cladding, bottom flooring, corner, water repellent membrane according to ee.tt., vapor barrier according to ee.tt., vinyl siding, detail doors and windows, npt, axis ridge, covered projection
Raw text data extracted from CAD file:
| Language | Spanish |
| Drawing Type | Detail |
| Category | House |
| Additional Screenshots |
 |
| File Type | dwg |
| Materials | Glass, Wood, Other |
| Measurement Units | Metric |
| Footprint Area | |
| Building Features | |
| Tags | apartamento, apartment, appartement, aufenthalt, autocad, casa, chalet, chile, DETAIL, details, dwelling unit, DWG, haus, house, Housing, insulation, logement, maison, partition, residên, residence, respective, rural, thermal, unidade de moradia, unions, villa, wohnung, wohnung einheit, wooden |








