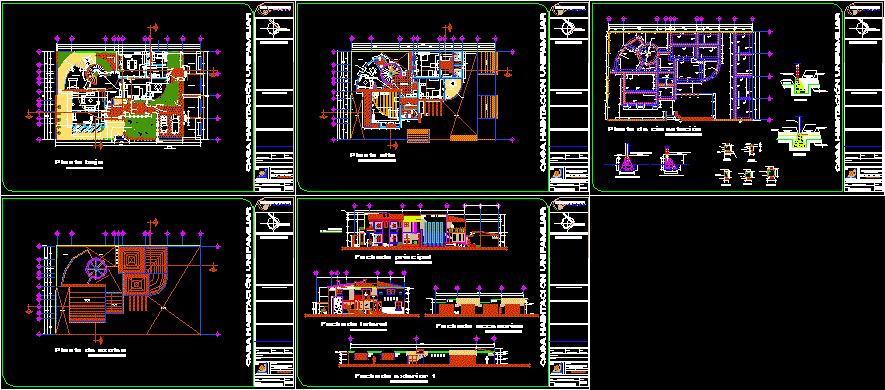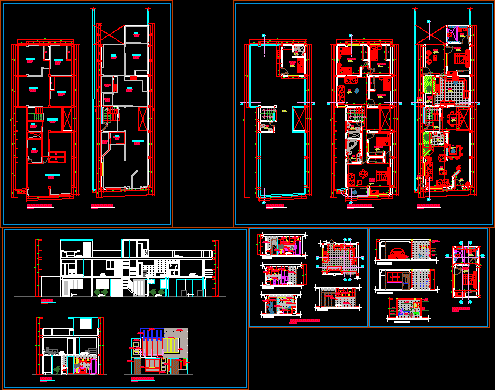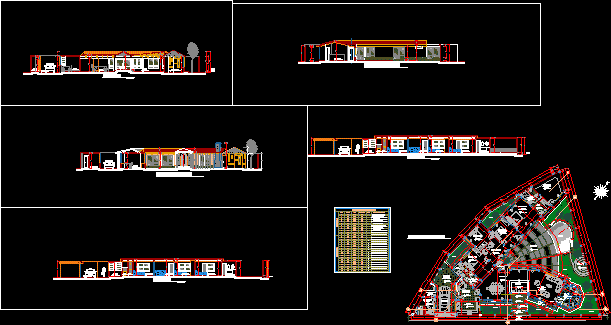House San Juan DWG Block for AutoCAD

House
Drawing labels, details, and other text information extracted from the CAD file (Translated from Spanish):
house room, graphic scale :, scale.:, architecture, design, engineering and development, architectural, ground floor, plane :, engineers architects, contains :, meters, acot :, key :, project :, design :, location .: , owner.:, adid, drawing :, ing.arq. estrada, general data, single family, adid group, specifications, date:, house, single family, north, symbology, service, room, gardener, parking, patio, slab projection, bedroom, up, washing, breakfast, kitchen, stay and tv room, access, portico, hall, garden, dining room, bathroom, garden, access, vehicular access, pergolas projection, water mirror, bar, ground floor, first floor, first floor, ground floor, terrace, dressing room, master bedroom , closet, games room, toilet, terrace, empty, pergolas projection, false ceiling, structural, foundation, foundation plant, league lock, center curve, bedroom, breakfast, finished floor level, npt, wall stone, roof plant, roof plant, slope, facades, partition, crown, dala de, rebar, foundation, enclosure, roof slab, exterior, ceramic tile, improved and compac tado, firm concrete, poor, stuffed with material, excavation in, natural terrain, bedroom, main facade, side facade, facade accessories
Raw text data extracted from CAD file:
| Language | Spanish |
| Drawing Type | Block |
| Category | House |
| Additional Screenshots |
 |
| File Type | dwg |
| Materials | Concrete, Other |
| Measurement Units | Metric |
| Footprint Area | |
| Building Features | Garden / Park, Deck / Patio, Parking |
| Tags | apartamento, apartment, appartement, aufenthalt, autocad, block, casa, chalet, dwelling unit, DWG, haus, house, juan, logement, maison, residên, residence, san, unidade de moradia, villa, wohnung, wohnung einheit |








