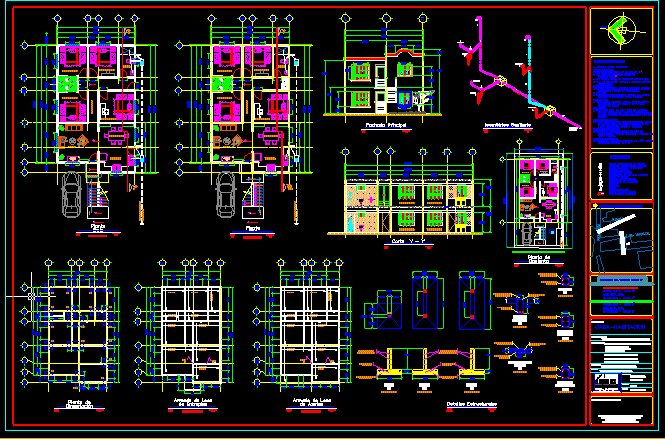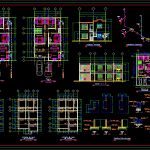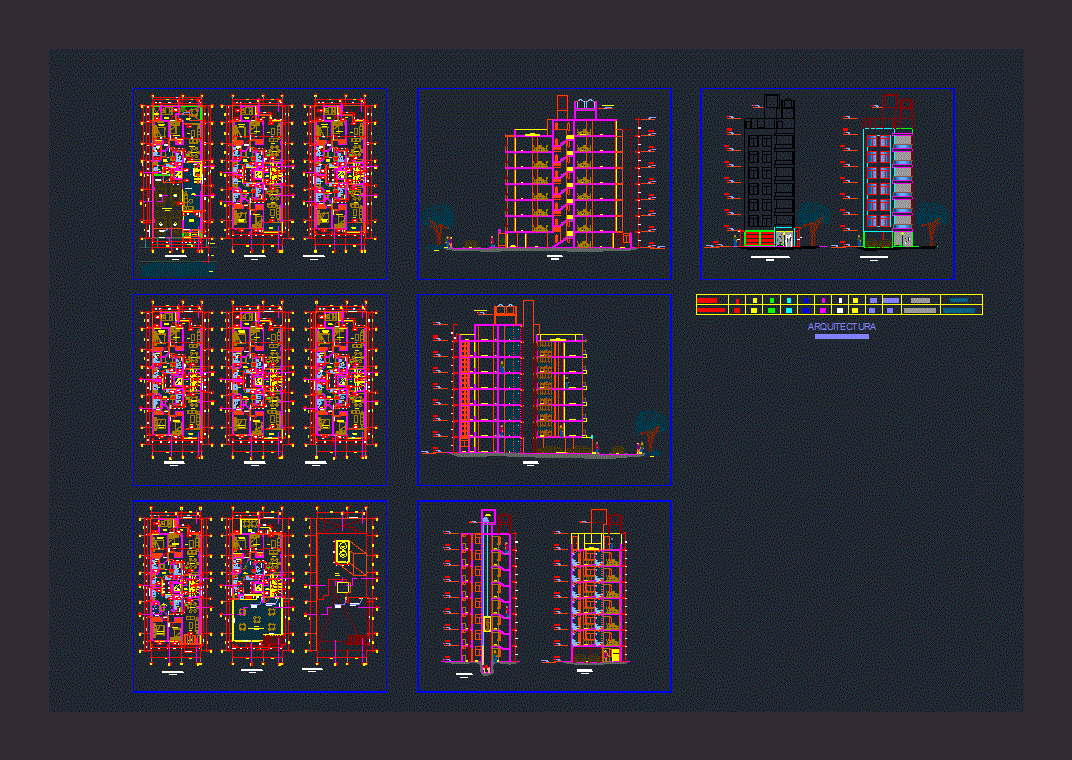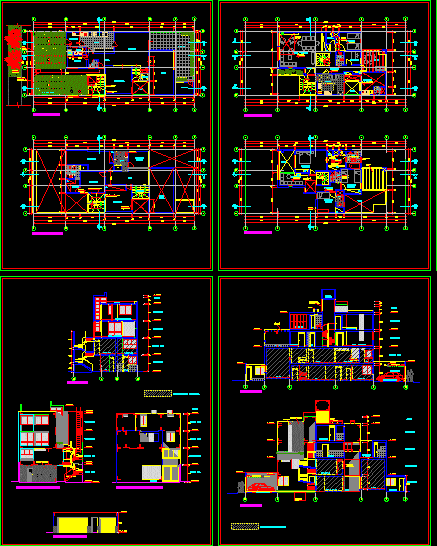House Sikarius Project DWG Full Project for AutoCAD

Projec muli- family housing -independent housing – Two plants 96.00 m2 – Plant
Drawing labels, details, and other text information extracted from the CAD file (Translated from Spanish):
ing. Alejandro Ramírez Hernández, Ing. javiera. nasser calf, construction details, date :, drew :, projected :, project :, house-room, owner :, architectural plants, sanitary court and facade, address :, sr. manuel fuentes vazquez, sketch of location, symbology, north, general notes, npt, tv, rich pool, see., responsible expert :, surface of the land :, construction surface :, dimensions :, meters, scales :, kitchen, dining room , room, access, bathroom, bedroom, hallway, up, down, diam., dimension mts., scale indicated, thickness, callevenustianocarran za, download network, municipal, ban, ing. alejandro ramírez hernández, watering can, sink, strainer, sink, to general collector, v. carranza, rich pool, aldama, j. ma. morelos, c or l. f a u s t o d a v i l a, col. fausto davila
Raw text data extracted from CAD file:
| Language | Spanish |
| Drawing Type | Full Project |
| Category | Condominium |
| Additional Screenshots |
 |
| File Type | dwg |
| Materials | Other, N/A |
| Measurement Units | Metric |
| Footprint Area | |
| Building Features | Pool |
| Tags | apartment, autocad, building, condo, DWG, eigenverantwortung, Family, full, group home, grup, house, Housing, independent, mehrfamilien, multi, multifamily housing, ownership, partnerschaft, partnership, plant, plants, Project |








