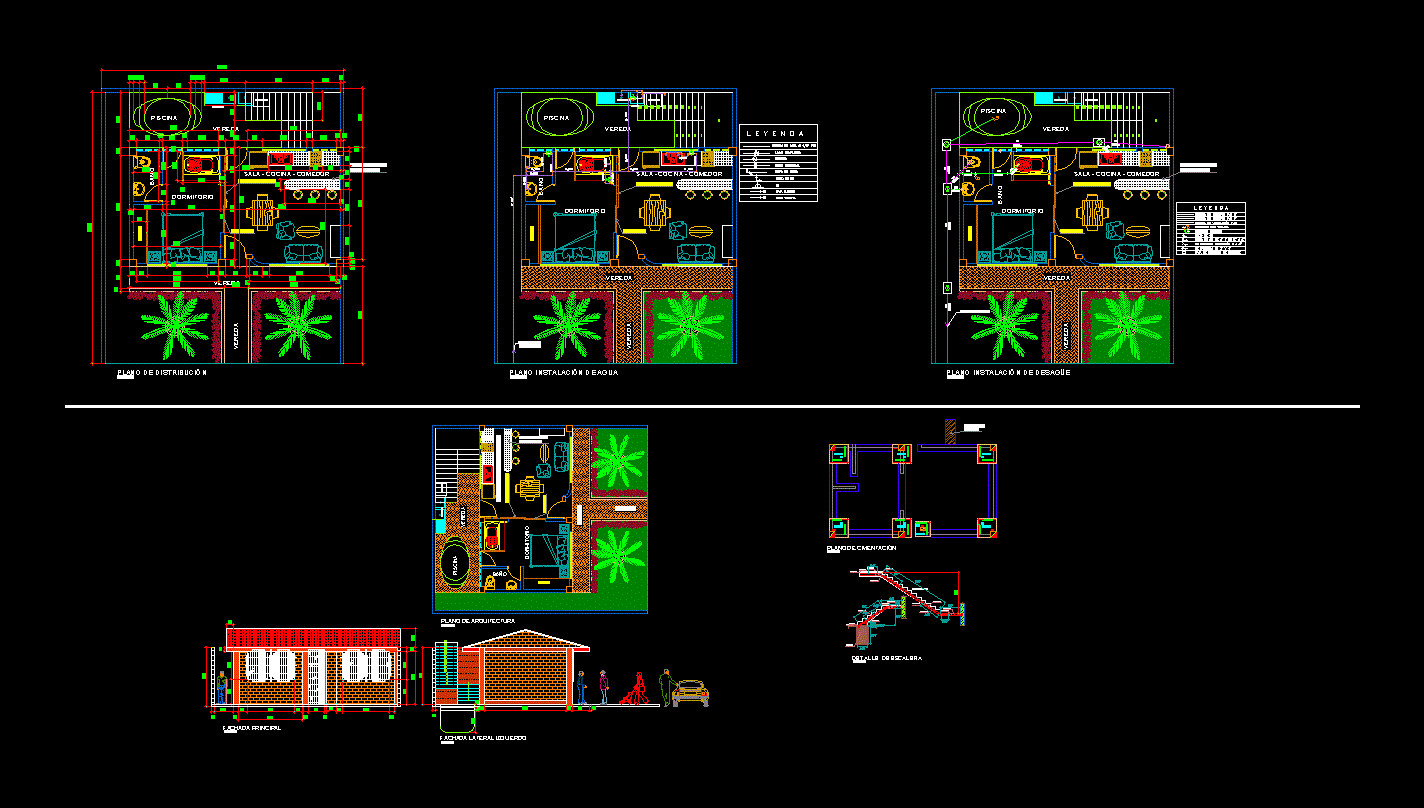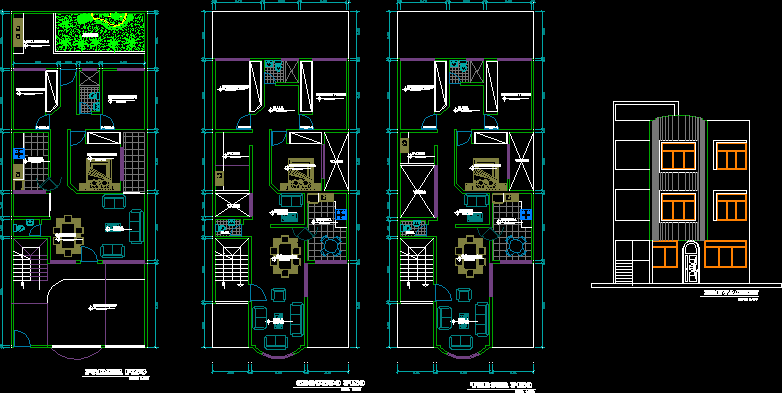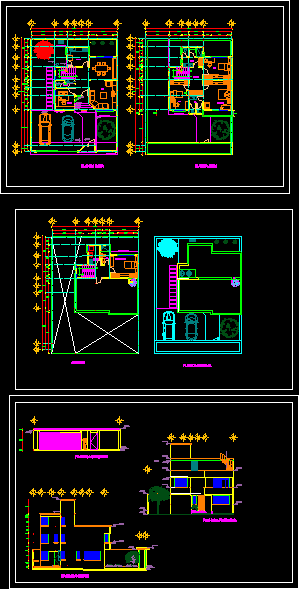House For Single DWG Block for AutoCAD

COAST ONE BEDROOM WITH BATHROOM, IN WHICH IS YOUR BATH TUB, TWO BED SPACES; ALSO HAS A KITCHEN AND DINING ROOM, THE KITCHEN IS ALSO A BAR, ALSO HAS A POOL TYPE POOL, PATIO , LAUNDRY AND AN AREA WHERE THE GARDENING.
Drawing labels, details, and other text information extracted from the CAD file (Translated from Spanish):
american standard, porcelain – white, corrido foundation, second section, stair detail, staircase start, pool, majolica-plated bar., sliding door., closed, bedroom, living room – kitchen – dining room, sidewalk, distribution floor, washing machine , laundry, bathroom, fixed door, main facade, left side facade, architecture, sa, b, reservation, tgd, second floor., office and classrooms., comes from the network, port, outlet, office, passageway and classrooms ., light center, electromagnetic switch, general electric power distribution board, with thermomagnetic switch, single and double switch type, simple and double ticino type, switch, wall – pass box, installation system to ground, exit for television, symbol, description, legend, height, step box – roof, busway for distribution box., electrical installation plan, rises pipe, low pipe, key gate, tap irrigation, universal union, meter, legend, water installation plan, threaded register, trap with trap, pvc ventilation pipe, drain register box, drain installation plan, foundation plane, npt, copper electrode, sifted earth, by grounding, grounding detail, grounding
Raw text data extracted from CAD file:
| Language | Spanish |
| Drawing Type | Block |
| Category | House |
| Additional Screenshots |
 |
| File Type | dwg |
| Materials | Other |
| Measurement Units | Metric |
| Footprint Area | |
| Building Features | Garden / Park, Pool, Deck / Patio |
| Tags | apartamento, apartment, appartement, aufenthalt, autocad, bath, bathroom, bed, bedroom, block, casa, chalet, coast, dining, dwelling unit, DWG, haus, house, kitchen, logement, maison, POOL, residên, residence, room, single, spaces, tub, unidade de moradia, villa, wohnung, wohnung einheit |








