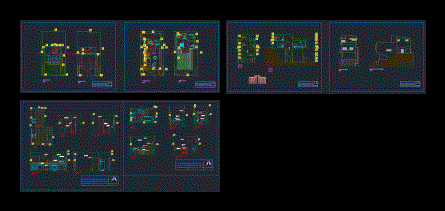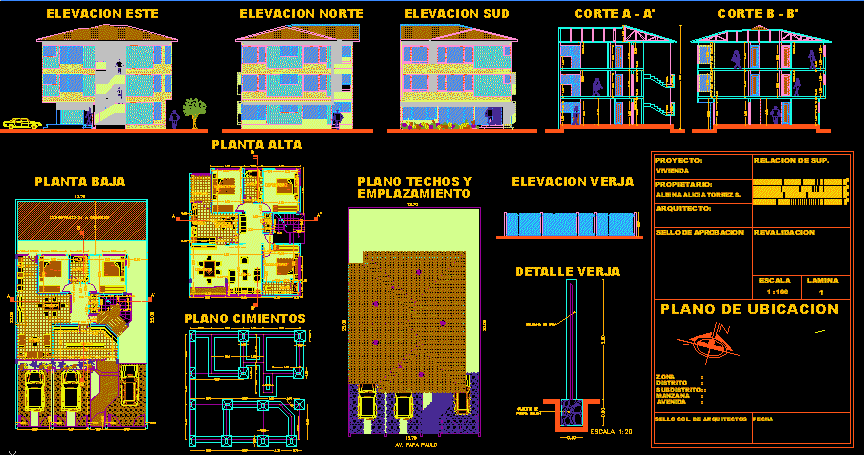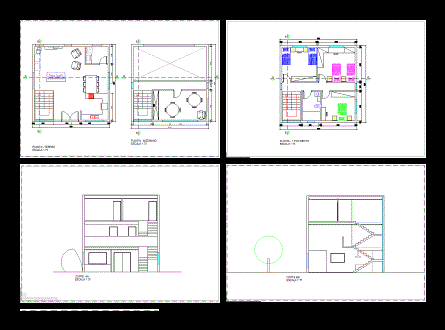House Sloping DWG Block for AutoCAD

Housing earrings you located in Brazil – Plants – Cortes
Drawing labels, details, and other text information extracted from the CAD file (Translated from Spanish):
cleaning room, garage projection, first floor, garage, garden, tool room, utility room, hallway, second floor, living room, kitchen, study, backyard, living room, hall, office, terrace, third floor, fourth floor, box vain, height, sill, quantity, width, code, doors, windows, course: graphic expression ii, student: marco guerrero arambulo, private university antenor orrego, faculty of architecture, urbanism and arts, note :, theme : distribution plants, terraces, sevice room, warehouse, bb court, entrance, service patio, aa cut, theme: cuts, laundry, front elevation, right side elevation, theme: elevations, cc cut, dd cut, extractor fan electrolux, low pastry melamine, water tap model parma brand khor, refrigerator brand lg, door rutted dalet, cream latex paint tekno brand, tempered glass window, theme: kitchen details plans, theme: details drawings of bathroom, tempered glass screen, key lavt. monom crom., shower euromix telf, fontana bone lavatory, bambi bone urinal, one piece savona, porta roll sobrep cubiert minim
Raw text data extracted from CAD file:
| Language | Spanish |
| Drawing Type | Block |
| Category | House |
| Additional Screenshots | |
| File Type | dwg |
| Materials | Glass, Other |
| Measurement Units | Metric |
| Footprint Area | |
| Building Features | Garden / Park, Deck / Patio, Garage |
| Tags | apartamento, apartment, appartement, aufenthalt, autocad, block, brazil, casa, chalet, cortes, dwelling unit, DWG, haus, house, Housing, located, logement, maison, plants, residên, residence, sloping, unidade de moradia, villa, wohnung, wohnung einheit |








