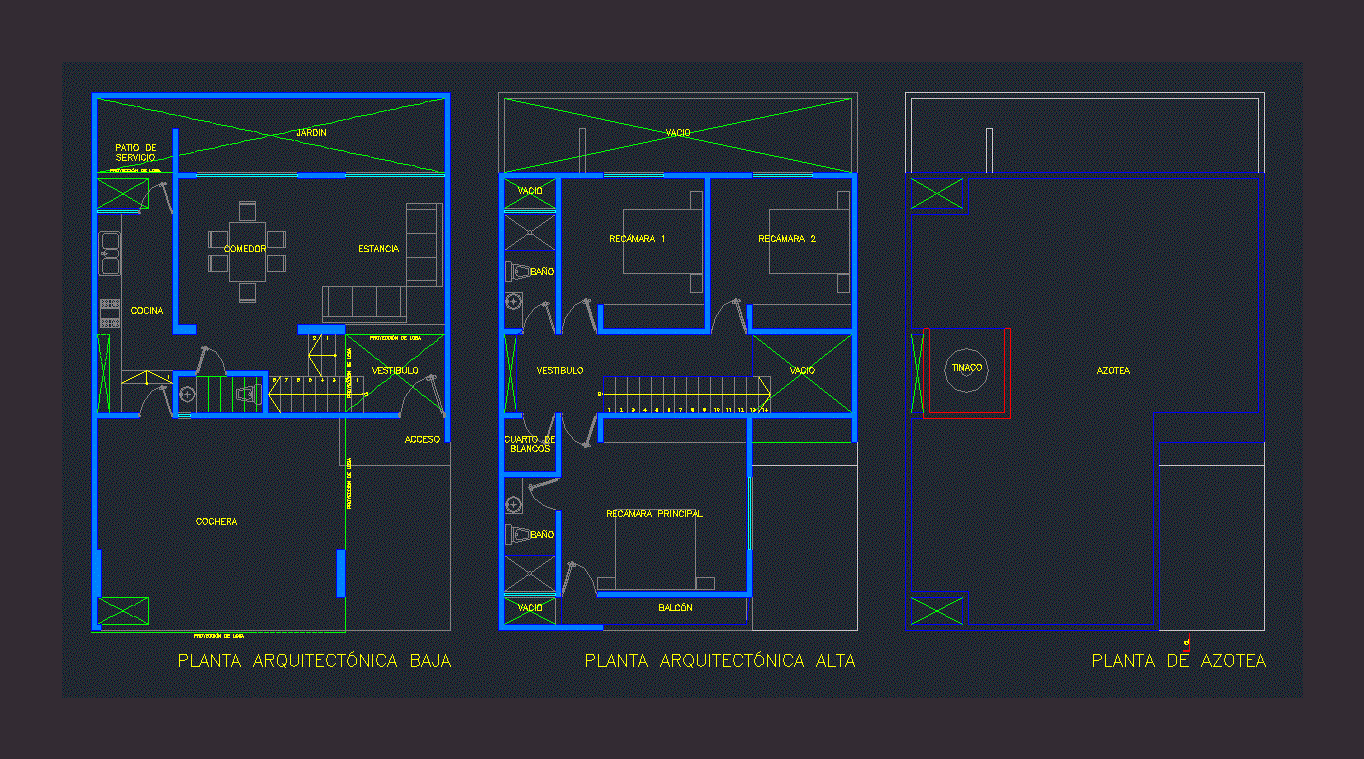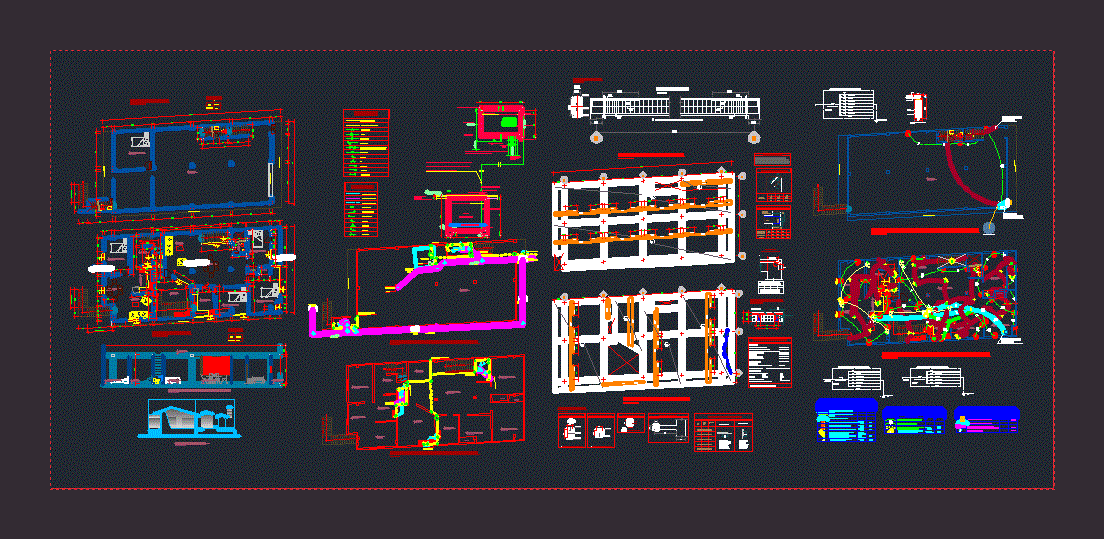House Social Interes DWG Elevation for AutoCAD
ADVERTISEMENT

ADVERTISEMENT
2 Floors House with 2 Garage For Family Children Different Levels PT Inlcuye cuts and recent elevation elaboration
Drawing labels, details, and other text information extracted from the CAD file (Translated from Spanish):
n.p.t., b.a.p., b.a.n., tinaco, concrete register cover, cross section, variable, longitudinal section, plant, repellated and refined, annealed red partition, p.v.c. pipe, concrete slab, half-round, rain grating, concrete sign, av. ocotlan, the pines, gabino a. palma, of the volcanoes, san pablo, soriana, iv señorio, magisterial sight beautiful, foals, fracc. sight malintzi, fracc. ahuehuetitla, kitchen, dining room, stay, hall, patio, service, garden, garage, access, slab projection, bathroom, empty, master bedroom, room, white, balcony, roof, low architectural floor, high architectural floor, floor roof
Raw text data extracted from CAD file:
| Language | Spanish |
| Drawing Type | Elevation |
| Category | House |
| Additional Screenshots |
 |
| File Type | dwg |
| Materials | Concrete, Other |
| Measurement Units | Metric |
| Footprint Area | |
| Building Features | Garden / Park, Deck / Patio, Garage |
| Tags | apartamento, apartment, appartement, aufenthalt, autocad, casa, chalet, children, cuts, dwelling unit, DWG, elevation, Family, floors, garage, haus, house, levels, logement, maison, residên, residence, room house, social, unidade de moradia, villa, wohnung, wohnung einheit |








