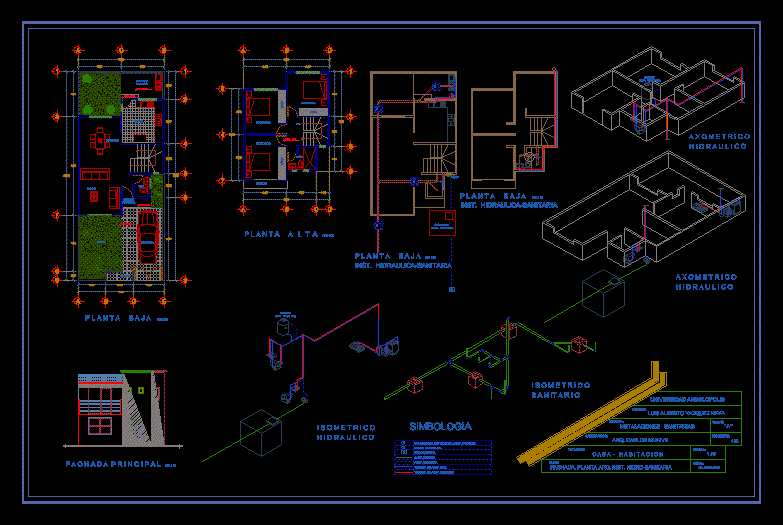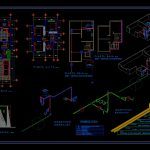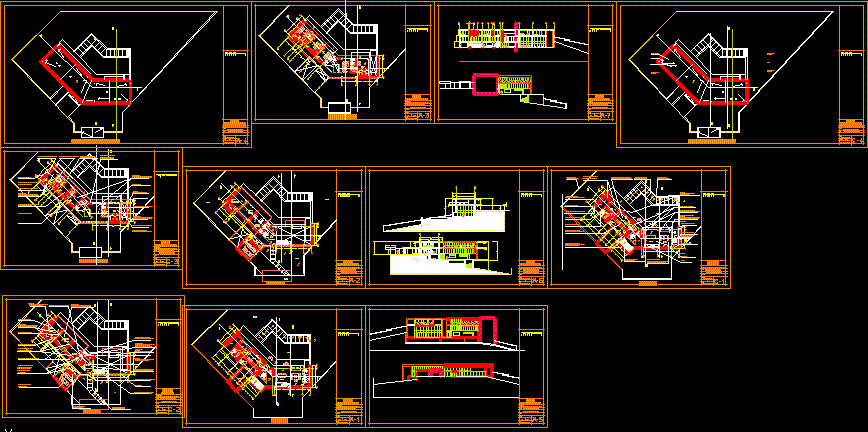House Social Interest DWG Block for AutoCAD

House with hydraulic installations – Architectonic plant – Facade and axometrics of hydraulic installations – Exam final of installations
Drawing labels, details, and other text information extracted from the CAD file (Translated from Spanish):
s a l, w.c, dining room, kitchen, service yard, parking space / garage, garden, access, main access, p la n t a b a j a, bedroom, bathroom, balcony, closet, luis alberto vazquez nava, sanitary facilities, arq. carlos munive, student :, professor :, subject :, angelopolis university, c a s a – h a b i t a c i o n, scale :, date :, project :, plane :, facade, plant arq, inst. hydro-sanitary, f a c h a d a r i n c a l a l, p l a n t a l a l a t, i s or m e t r i c o, inst. hydraulic-sanitary, group:, semester: hot water pipe, cold water pipe, symbolism, hydraulic pump, municipal network, heater step mca. hesa or similar, h i d r a u l a c y, s a n it a r i o, pump water, direct water, a x or m e t r i c o
Raw text data extracted from CAD file:
| Language | Spanish |
| Drawing Type | Block |
| Category | House |
| Additional Screenshots |
 |
| File Type | dwg |
| Materials | Other |
| Measurement Units | Metric |
| Footprint Area | |
| Building Features | Garden / Park, Deck / Patio, Garage, Parking |
| Tags | apartamento, apartment, appartement, architectonic, aufenthalt, autocad, block, casa, chalet, dwelling unit, DWG, facade, haus, house, hydraulic, installations, interest, logement, maison, plant, residên, residence, social, unidade de moradia, villa, wohnung, wohnung einheit |








