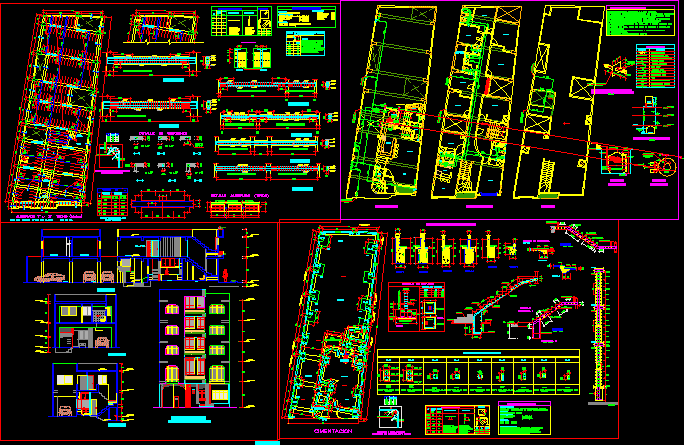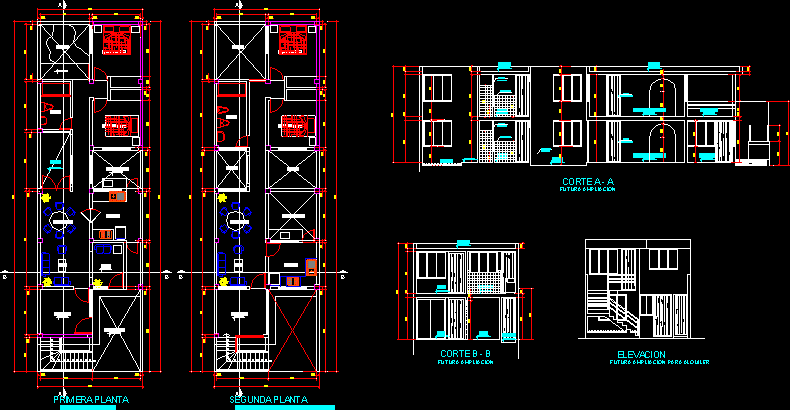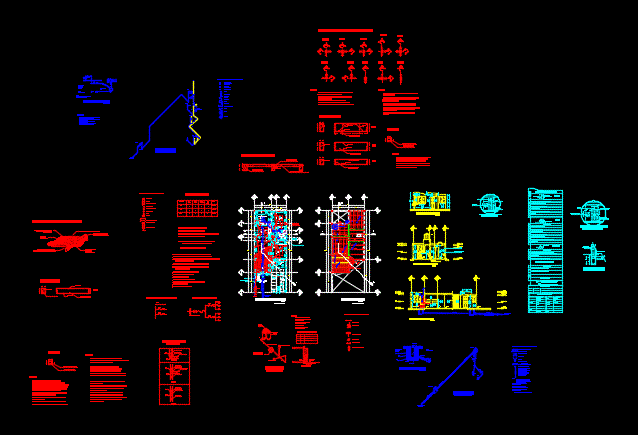House Social Interest DWG Block for AutoCAD

Architectural planes house with two floors social interest with a total construction of 91 m2 -box areas
Drawing labels, details, and other text information extracted from the CAD file (Translated from Spanish):
n.p.t., niv, val, consortium, german smoked a., general coordinator., ing. german smoked r., general manager, in charge of the sub-direction, ing. ramón armijo r., of costs, arq. enrique sánchez v., promotion and sales director, assistant director comaci., ing. josé antonio gonzález m., arq. josé alberto garza r., deputy director of legalization, deputy director of projects, arq. carlos flores g., ing. josé antonio aguilar o., vice president of sales, arq. genaro martínez r., general director of construction, technical vice president, arq. fausto villanueva l., land limit, garage, slope, meters, dimensions:, scale:, date:, design:, drawing :, review:, c. i. i. s. a., arq. g. c. a., arq. m. l. m., main facade, section bedrooms, side facade, stairs section, prototype name :, no. of plan:, project and construction:, plan:, location:, work:, key of the plan:, consortium of integral engineering sa de cv, unification of prototypes, lateral facades, hacienda prototype, metropolitan and foreign area, signature table, symbology, indicates level of high bed of slab, indicates level of crowning in parapet, indicates level of crowning in slab, indicates level of finished floor, indicates direction in ramp of stairs, indicates level of crowning of ridge, indicates level in plan, indicates closet , observations, indicates slope in slabs, ncc, nlal, ncp, ncl, projection – flown, balcony, empty, pend., master bedroom, bathroom, base for tinaco, water passage, garden, cancel floor to ceiling, projection – slab, room, projection-trabe, sanitary, proy.-ceiling, ban, access, projection-flown, proy.-gargoyle, gargoyle, garage, proy. dome, vestibule, dome, back facade, step of cats, water tank, kitchen, dining room, arch, projection – trabe, projection – trabe, nj, garden, projection-slab, service, patio, projection – roof, repetition, location, tank, stationary, bap, total surface built housing type, upstairs, ground floor, flown, living room, staircase, concept, master bedroom, hallway, bathroom, walls, flown, total, sanitary, kitchen, hall, total, pictures of areas, serv., false ceiling, water tank cap., patio of service, cl., poyo, room, terrace
Raw text data extracted from CAD file:
| Language | Spanish |
| Drawing Type | Block |
| Category | House |
| Additional Screenshots | |
| File Type | dwg |
| Materials | Other |
| Measurement Units | Metric |
| Footprint Area | |
| Building Features | Garden / Park, Deck / Patio, Garage |
| Tags | apartamento, apartment, appartement, architectural, areas, aufenthalt, autocad, block, box, casa, chalet, construction, dwelling unit, DWG, floors, haus, house, interest, logement, maison, PLANES, residên, residence, social, social interest, total, unidade de moradia, villa, wohnung, wohnung einheit |








