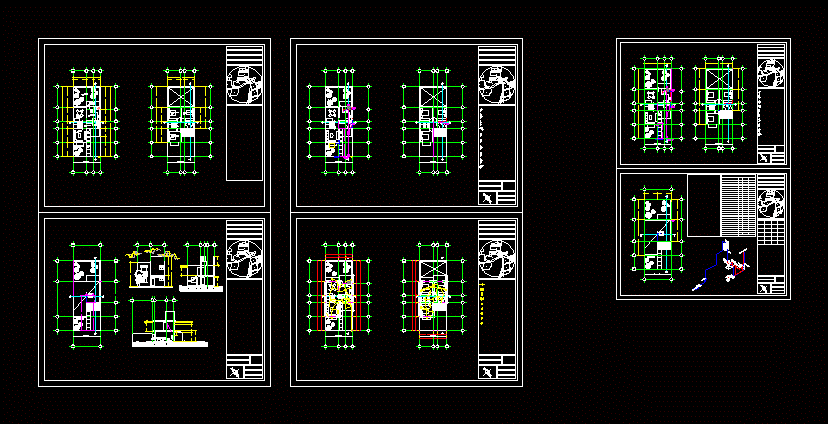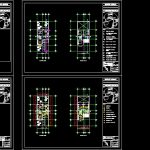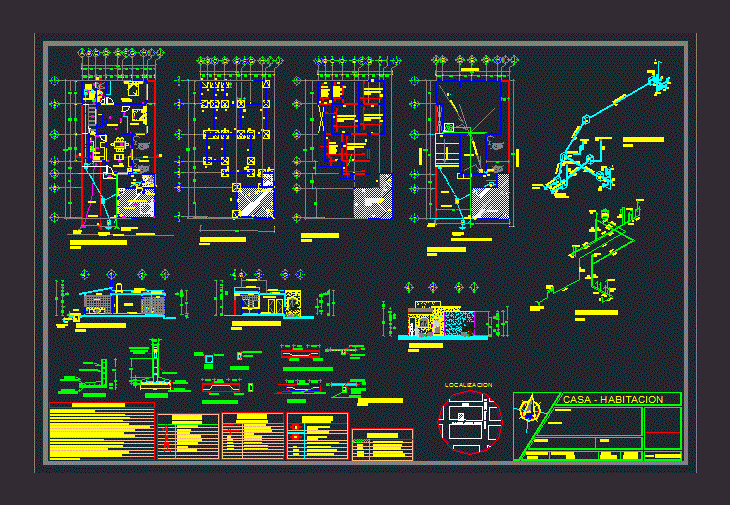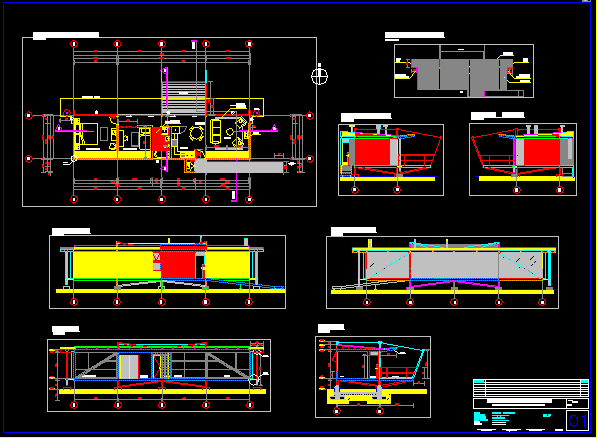House Social Interest DWG Block for AutoCAD

The file contains a draft of a house of social interest on 2 floors; facades and flat electrical and sanitary installations; also the plant rooftop
Drawing labels, details, and other text information extracted from the CAD file (Translated from Spanish):
north, tel, meter, vestibule, access, location, sketch, project, plan, scale, dimensions, key, date, orientation, rush, symbology, jgo. elbows up and to the front, weldable or threadable globe valve, jgo. elbows down and to the left, lateral tee connection, tee connection up, jgo. elbows down and to the front, jgo. elbows down and to the right, rainwater downpipe, black water downpipe, bap, ban, center outlet, single damper, staircase switch, wall contact, tv outlet, telephone outlet, connection, switch, threaded gate valve , household outlet, pressure of furniture output, household outlet, meter, appliance, sink, sink, laundry, shower, water tank, air jugs, heater, concept, cant, unit price, amount, galvanized union nut, tarja teak stainless steel inc. contracanasta y mezcl., budget hydraulic installation, cistern, connection to ground, switch
Raw text data extracted from CAD file:
| Language | Spanish |
| Drawing Type | Block |
| Category | House |
| Additional Screenshots |
 |
| File Type | dwg |
| Materials | Steel, Other |
| Measurement Units | Metric |
| Footprint Area | |
| Building Features | Deck / Patio |
| Tags | apartamento, apartment, appartement, aufenthalt, autocad, block, casa, chalet, draft, dwelling unit, DWG, electrical, facades, file, flat, floors, haus, house, interest, logement, maison, residên, residence, social, social interest, unidade de moradia, villa, wohnung, wohnung einheit |








