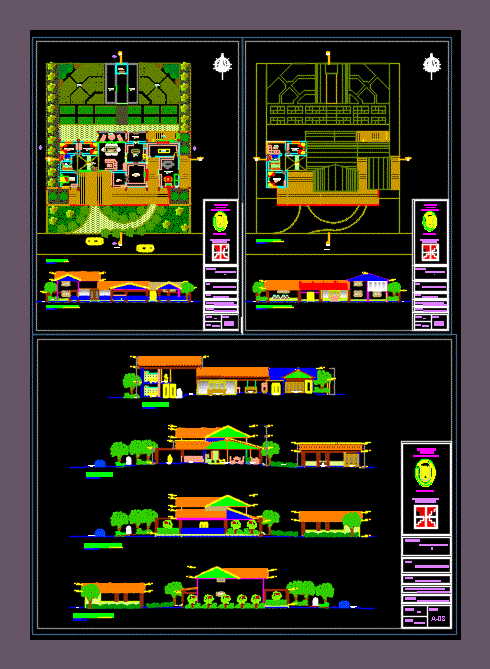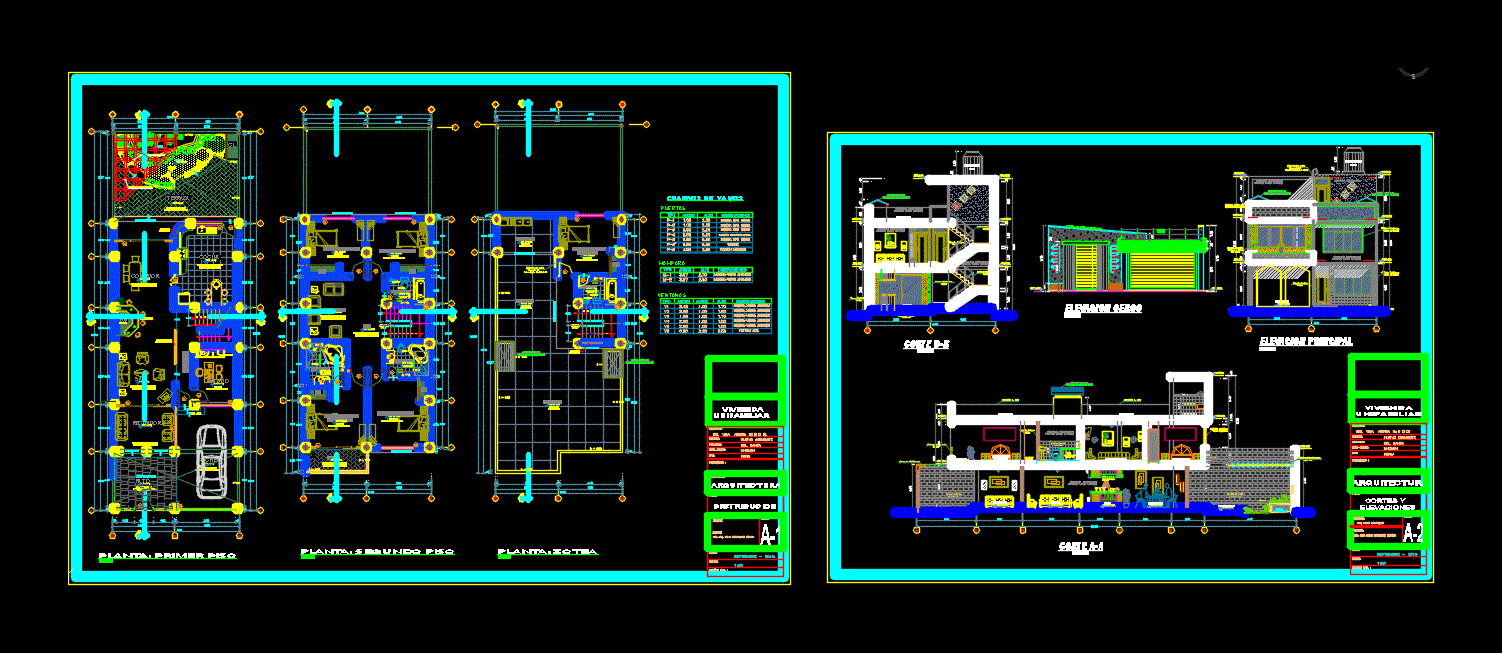House Social Interest DWG Detail for AutoCAD

Architectural design of a house in the middle social interest; The file contains all facilities; structure and details. It is a low budget conscious
Drawing labels, details, and other text information extracted from the CAD file (Translated from Spanish):
low, plant assembly, ramp up, slope, east elevation, west elevation, up, garage, cd-cc-cr, roofs plant, cc-cr, foundation slab plant, deck slab plant, tank cut, sink box, cover, location, project, location, key plan:, students, owner, date, house room, professor, pinacho quiterio karla ivett, arq. fredy vasquez rios, osorio vildemar kings, graphic scale, flat name, vitreous china, toilet, serif, wax neck with guide, feeder for wc, boulevard bays, a biodigester rotoplas, tv, cfe rush, circuits, total watts, strainer of floor, cold water, details of installations, indicates cespol strainer, indicates tee of pvc in vertical sense., indicates reduction of pipe., indicates section of pipe, indicates yee of pvc, projected, dro, arq. blanca alheli ortiz sanchez, tangolunda bay street, bay organo street, delivery bay street, bay chahue street, bay rabbits street, arq.daniel rojas díaz, arq. liliana hernandez garcia, biodigester rotoplas, ranger, blade interferer, meter, cfe rush, access, front elevation, side elevation, x-x ‘cut, y-y’ cut, water inlet, filters with pet rings, output of treated water to the absorption field., valve for extraction of the sludge, accessories for cleaning and disinfection, lid, fixing plate, sealing and overlap fixing, to place sealant, fixing detail, detail, paper face, indicates section of pvc pipe.
Raw text data extracted from CAD file:
| Language | Spanish |
| Drawing Type | Detail |
| Category | House |
| Additional Screenshots |
 |
| File Type | dwg |
| Materials | Plastic, Other |
| Measurement Units | Metric |
| Footprint Area | |
| Building Features | Deck / Patio, Garage |
| Tags | apartamento, apartment, appartement, architectural, aufenthalt, autocad, casa, chalet, Design, DETAIL, details, dwelling unit, DWG, facilities, file, haus, house, interest, logement, maison, middle, residên, residence, social, structure, unidade de moradia, villa, wohnung, wohnung einheit |








