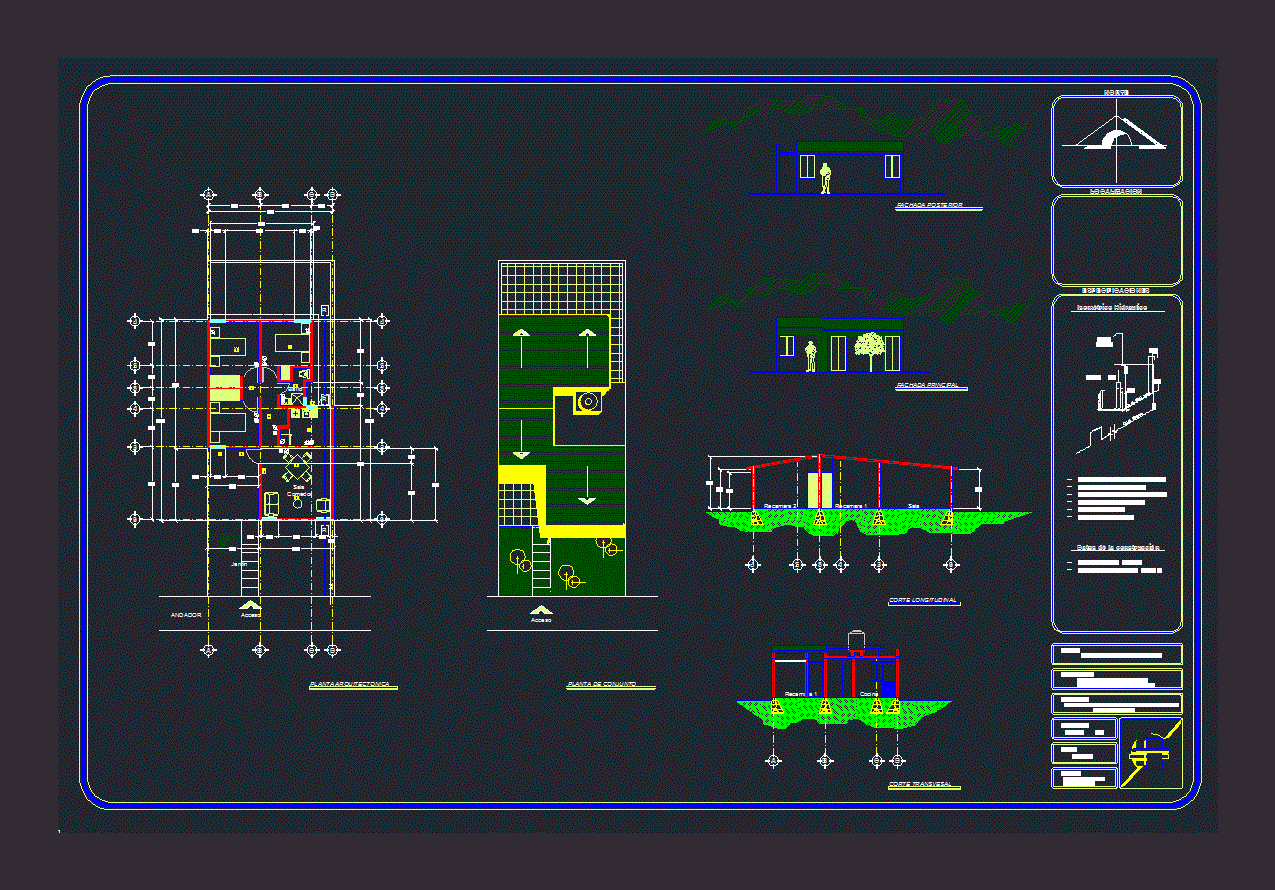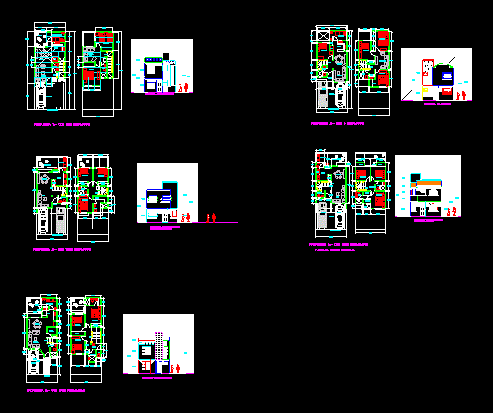House Social Interest; Fractionation DWG Plan for AutoCAD
ADVERTISEMENT

ADVERTISEMENT
Forest Plan for building permit social interest in splitting the wood in the City of Cordoba Veracruz. Plants – Cortes – Views
Drawing labels, details, and other text information extracted from the CAD file (Translated from Spanish):
dining room, bathroom, garden, access, walker, main facade, kitchen, room, longitudinal section, transverse section, rear facade, architectural plant, assembly plant, house lifting room, eloy ponciano suvilla cano, maria antonia castle flowers, meters, arq juan fernando martinez miter, floor plan:, owner:, address:, location :, key :, I make :, reg., washbasin, wc, saf, baf, hydraulic isometric, construction data, meters built :, square meters of land :, Cordoba, Veracruz.
Raw text data extracted from CAD file:
| Language | Spanish |
| Drawing Type | Plan |
| Category | House |
| Additional Screenshots |
 |
| File Type | dwg |
| Materials | Wood, Other |
| Measurement Units | Metric |
| Footprint Area | |
| Building Features | Garden / Park |
| Tags | apartamento, apartment, appartement, aufenthalt, autocad, building, casa, chalet, city, cordoba, dwelling unit, DWG, forest, fractionation, haus, house, interest, logement, maison, permit, plan, residên, residence, single, social, unidade de moradia, villa, wohnung, wohnung einheit, Wood |








