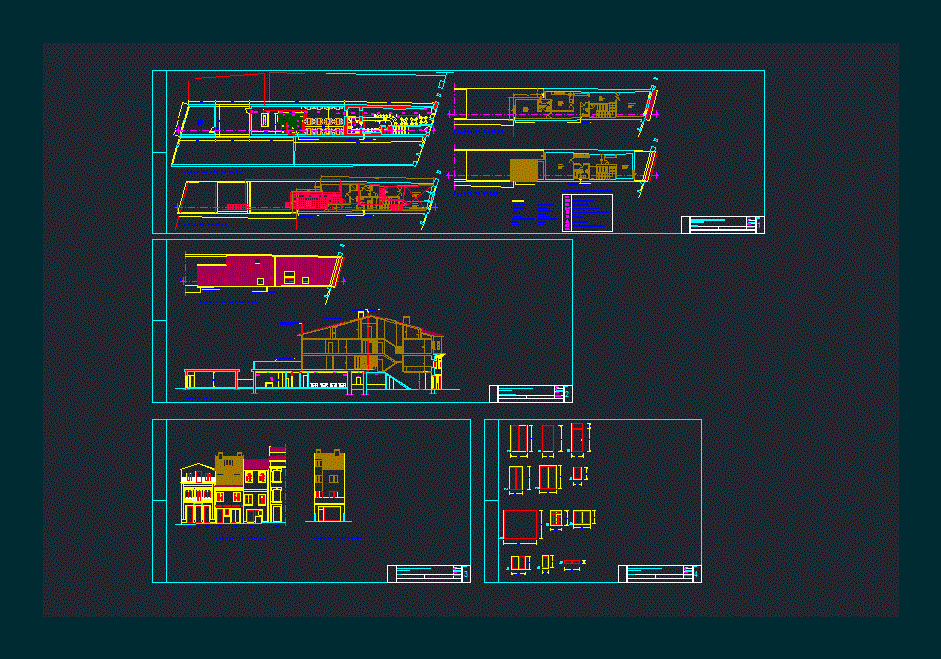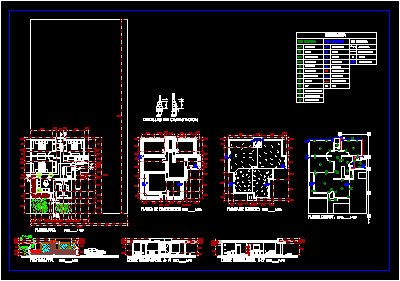House Social Interest In Tula DWG Block for AutoCAD
ADVERTISEMENT

ADVERTISEMENT
House Social Interest in Tula – 3 Plants – 2 Bedrooms – Terrace – Plants
Drawing labels, details, and other text information extracted from the CAD file (Translated from Spanish):
fixt, architect, plant, contains :, project, house-room, architectural plants, arq. leonardo oviedo sanchez, vo. bo. owner, responsible expert, mrs. ma. aurora torres cobos, owner, proposes, leonardo oviedo sanchez, drawing, conformity, stamp box, stay, kitchen, bar, dining room, and ironing, service patio, master bedroom, bathroom, dome, dressing room, vestibule, empty, projection upper slab, avenue, sidewalk, access, garage, garden, upstairs, closet, floor, projection slab sup., laundry room, bap, first floor, rooftop plant, second floor
Raw text data extracted from CAD file:
| Language | Spanish |
| Drawing Type | Block |
| Category | House |
| Additional Screenshots |
 |
| File Type | dwg |
| Materials | Other |
| Measurement Units | Metric |
| Footprint Area | |
| Building Features | Garden / Park, Deck / Patio, Garage |
| Tags | apartamento, apartment, appartement, aufenthalt, autocad, bedrooms, block, casa, chalet, dwelling unit, DWG, haus, house, interest, logement, maison, plants, residên, residence, social, terrace, unidade de moradia, villa, wohnung, wohnung einheit |








