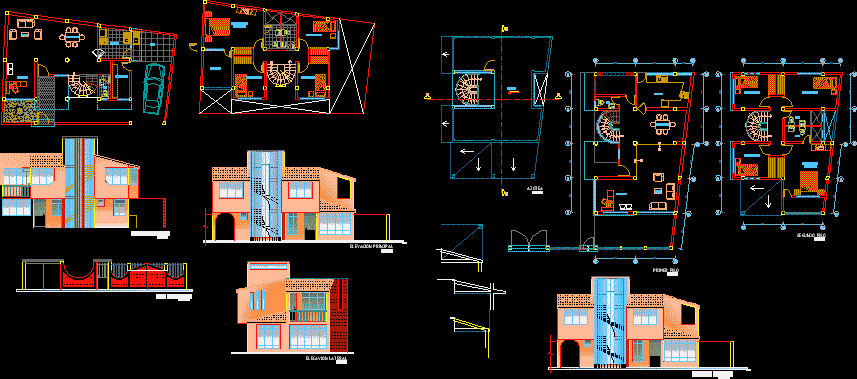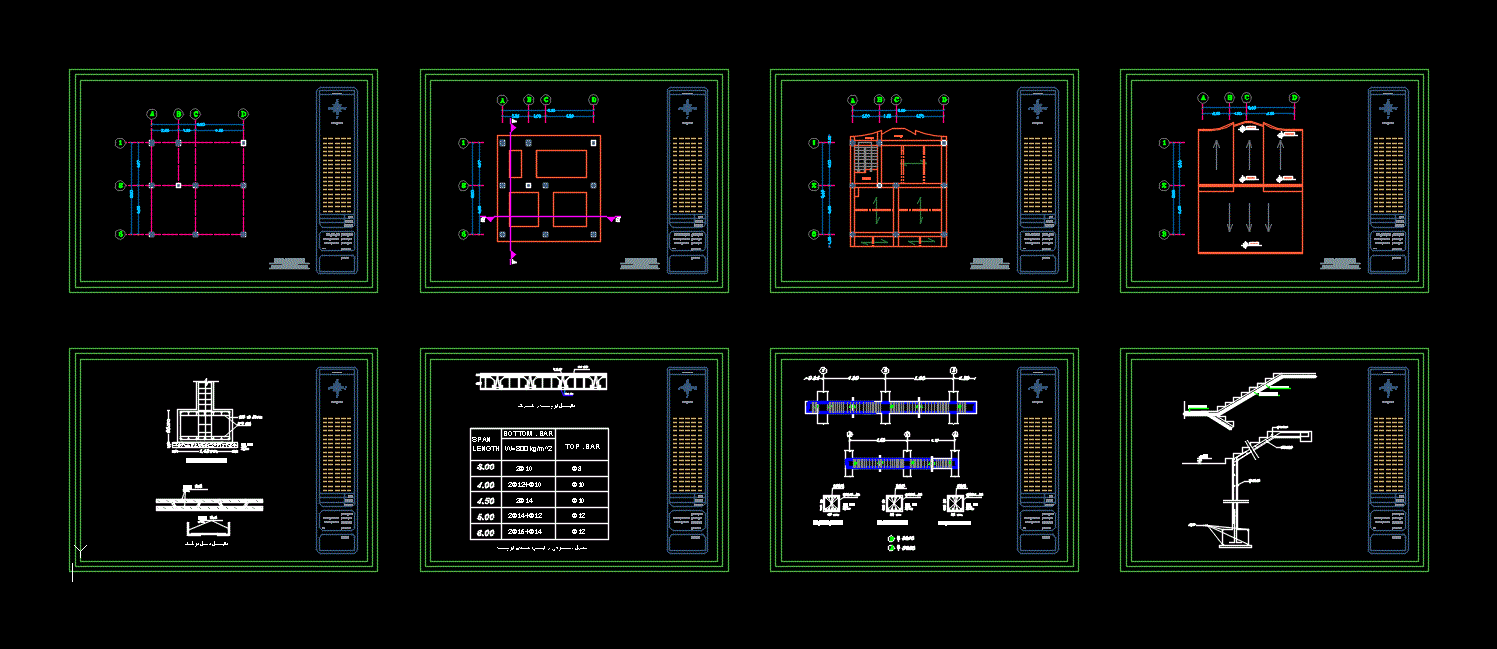House Sotomayor – Carlo Chambi Arroyo DWG Block for AutoCAD
ADVERTISEMENT

ADVERTISEMENT
SOCIO ECONOMIC HOUSING FOR HIGH LEVEL WITH THREE LEVELS FOR A FAMILY OF 5 PEOPLE, THE HOUSE HAS PARKING POOL ROOM MUSIC IN ALL Atellier mezzannine ISLAND KITCHEN ROOMS AND ALL THE COMFORTS OF A HOME THAT LEVEL
Drawing labels, details, and other text information extracted from the CAD file (Translated from Spanish):
purist, faucets, brass, grill, first floor plant, plants architecture, plane :, chambi arroyo, carlo mauricio, student :, arq. renzo rivas dock, chair :, lamina :, scale :, date :, project :, unsa – faculty of architecture and urbanism, mezzanine dorm. main, corridor, house sotomayor, north, semisotano plant, second floor plant
Raw text data extracted from CAD file:
| Language | Spanish |
| Drawing Type | Block |
| Category | House |
| Additional Screenshots |
 |
| File Type | dwg |
| Materials | Other |
| Measurement Units | Metric |
| Footprint Area | |
| Building Features | Garden / Park, Pool, Parking |
| Tags | apartamento, apartment, appartement, atelier, aufenthalt, autocad, block, casa, chalet, dwelling unit, DWG, economic, Family, family house, haus, high, home, house, Housing, Level, levels, logement, maison, parking, people, residên, residence, unidade de moradia, villa, wohnung, wohnung einheit |








