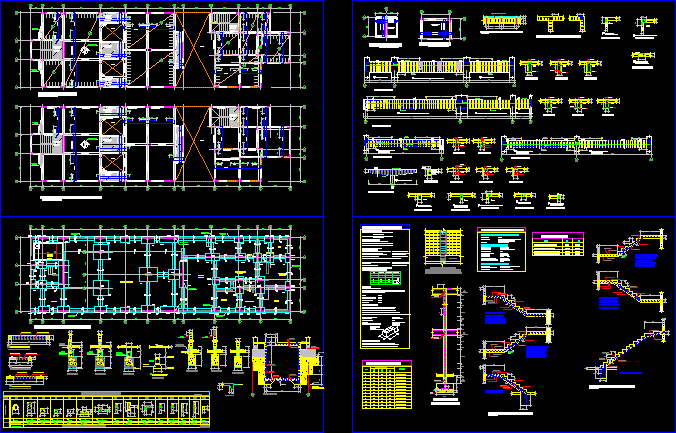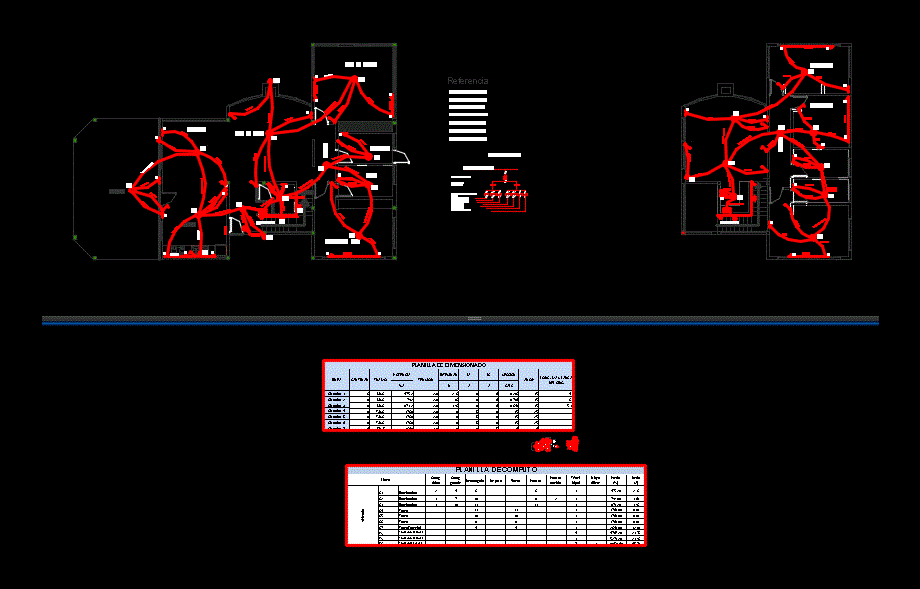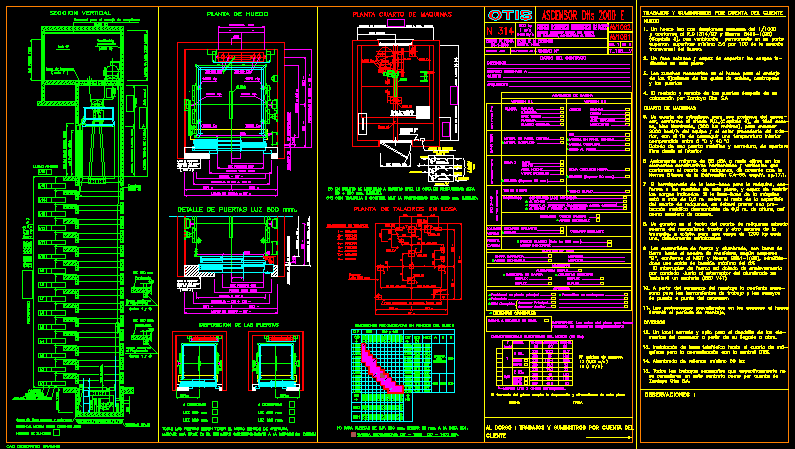House – Structural Project DWG Full Project for AutoCAD

House – Structural Project – Details
Drawing labels, details, and other text information extracted from the CAD file (Translated from Spanish):
reinforcement and meshing, masonry walls, typical detail of, overburden, stairs and lightened, footings, overloads, flat beams, stairs, terrain, loads, reinforced concrete, masonry, floors and foundations, earthquake resistant design, mortar, minimum thickness , observations:, thickness of mortar joints, the non-load bearing walls will be raised to their total height, the walls will be load bearing and will be brick, after the stripping of the roof, with brick tambourine., note: foundations:, characteristics of the confined masonry:, banked beams and columns, national regulation of structures, specifications of design and construction:, minimum lengths of anchoring, coatings, if it has these alveoli, volume, overlaps, anchoring, concrete cyclopean, technical specifications, and overlapping reinforcements, cutting x, typical cut of, zapatay column, axb, typical cut of lightened ceiling, detail of meeting between beams, confinement of knots, ingr that, parking, bedroom, bookseller, study, cl., living room, kitchen, patio, laundry, garden, terrace, main, patio, hall, general foundations, dimensions, steel, types, table of columns, see spacings between stirrups in detail of confinement of columns, at each end, flooring of, coarse sand, foundation beam, type, shoe frame, and reinforced concrete beams, seismo-resistant design parameters,: cutting walls and porticos of columns, seismic-resistant structural system,: foundation shoes and beams, minimum depth of foundation, foundation conditions, type of foundation, soil resistance, seismic design factors, structural fundamental period, seismic amplification coefficient, reduction factor, type of soil, soil parameters, intermediate soil, structural system, structural type, mixed, displacements of the last level, displacements of the mezzanine, relative displacement of mezzanine, period vibration of the structure, maximum displacements, solid slab, empty, remove bricks pass joists, double mesh, vp-x, variable, second section, third section, typical, fourth section, sixth section, eighth section, tenth section, fifth section, seventh section, ninth section, first section
Raw text data extracted from CAD file:
| Language | Spanish |
| Drawing Type | Full Project |
| Category | Construction Details & Systems |
| Additional Screenshots |
 |
| File Type | dwg |
| Materials | Concrete, Masonry, Steel, Other |
| Measurement Units | Metric |
| Footprint Area | |
| Building Features | Garden / Park, Deck / Patio, Parking |
| Tags | autocad, barn, cover, dach, details, DWG, full, hangar, house, lagerschuppen, Project, roof, shed, structural, structure, terrasse, toit |








