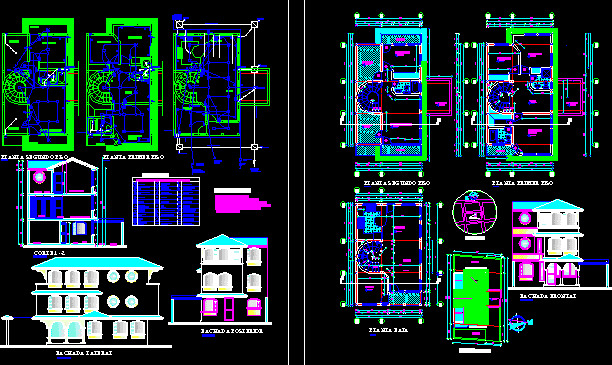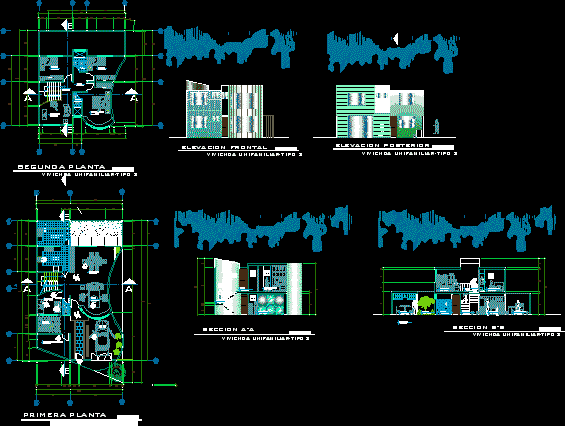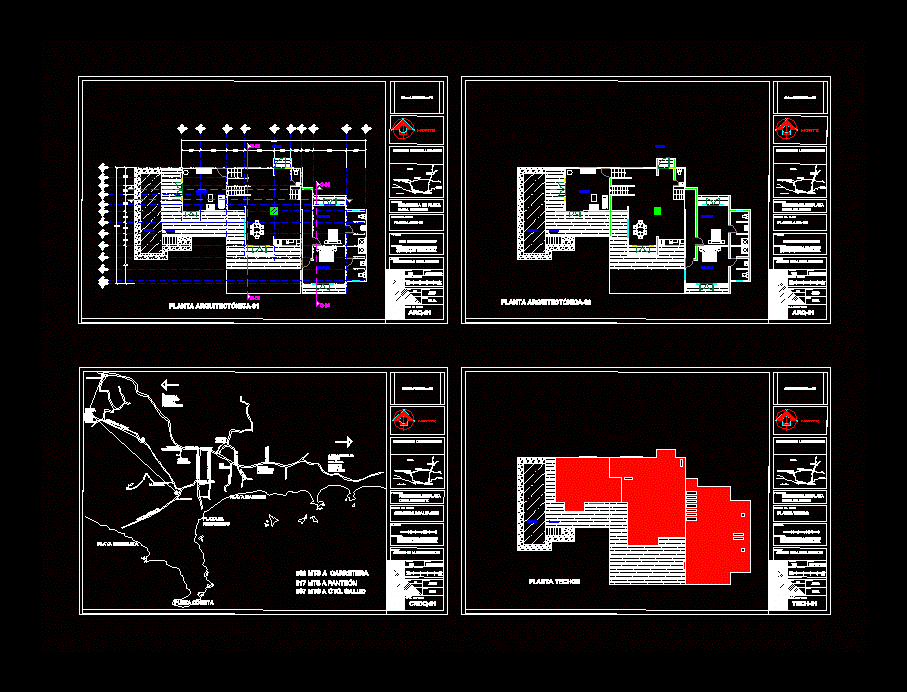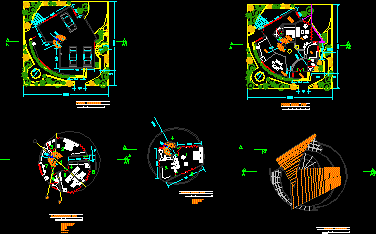House Three Plants DWG Elevation for AutoCAD

Four bedrooms – Study – Plants – Elevations – Electric installations
Drawing labels, details, and other text information extracted from the CAD file (Translated from Spanish):
refrigerator, nomenclature, dining room, ground floor, games room, bedroom, terrace, second floor, living, sleeping, master, first floor, studio, balcony, garden, location, room, front facade, Miguel egas street, calle antonio cardenas, public road, cervantes avenue, calle marcos montalvo, property of mr., ing. manuel otorongo, rear facade, water, meter, side facade, heater, water, downpipe, rainwater, sewage, sink, dashboard, meters, simple switch, double switch, symbology, well box, pvc pipe , cold water, sanitary electrical installations, valve, control, box, well, key, hot water, telephone, revision, box, thermal, luminary, plugs, pvc pipe, pump but tank, which rises, th, hydropneumatic, exit, fire, fluorescent, ventilation, up, commutator more, drinking water, switch, commutator, water, bas, ball, laundry, from the network, primcipal, andinatel, main, electric company, pricipal, emapa , towards the network, main of, sewerage, game room, master bedroom, closet, room, garage, slab inaccessible
Raw text data extracted from CAD file:
| Language | Spanish |
| Drawing Type | Elevation |
| Category | House |
| Additional Screenshots |
 |
| File Type | dwg |
| Materials | Other |
| Measurement Units | Metric |
| Footprint Area | |
| Building Features | Garden / Park, Garage |
| Tags | apartamento, apartment, appartement, aufenthalt, autocad, bedrooms, casa, chalet, dwelling unit, DWG, electric, elevation, elevations, haus, house, installations, logement, maison, plants, residên, residence, study, unidade de moradia, villa, wohnung, wohnung einheit |








