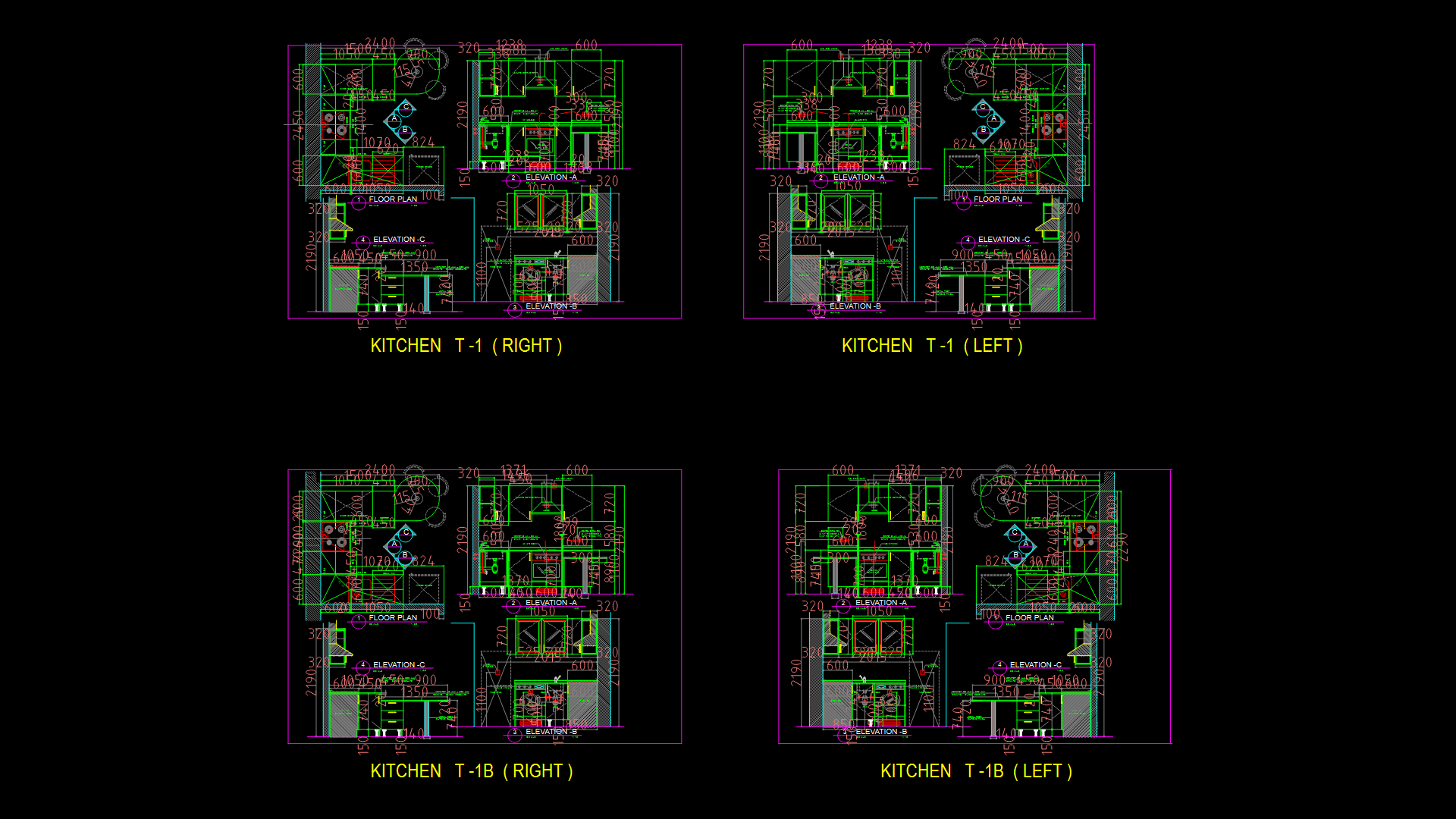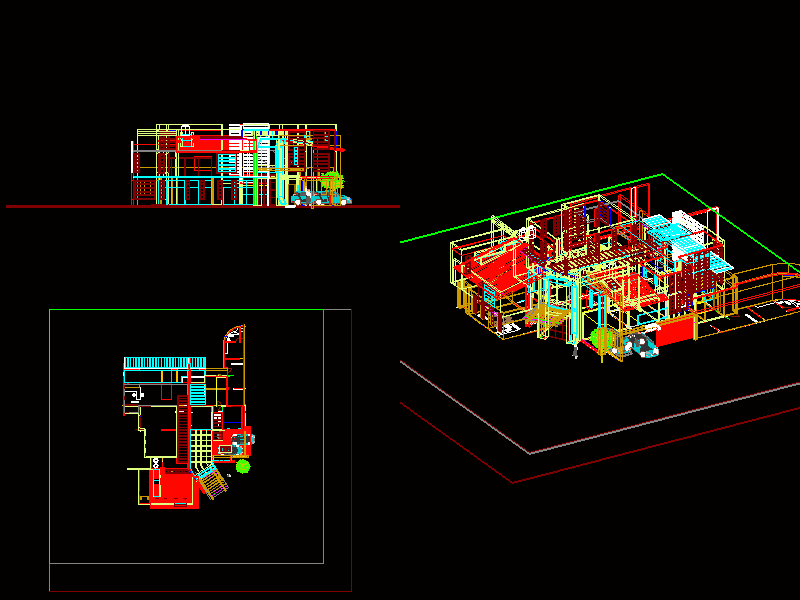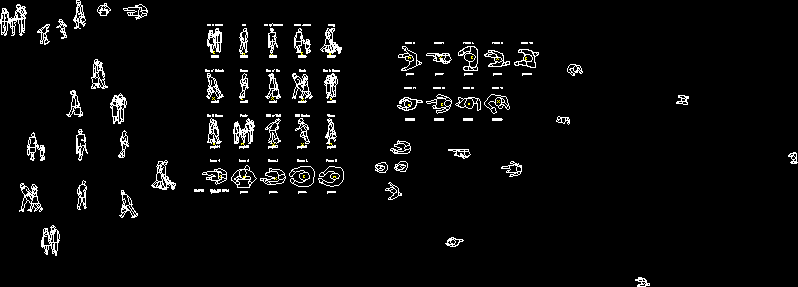Choose Your Desired Option(s)
×ADVERTISEMENT
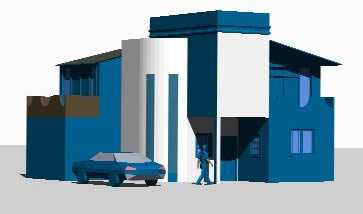
ADVERTISEMENT
An architectural 3D model for a 2 storey house with pitched roof featuring stairs, car park, balcony, patio, door and windows.
| Language | English |
| Drawing Type | Model |
| Category | House, Residential |
| Additional Screenshots |
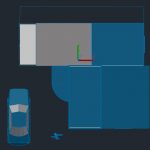 |
| File Type | dwg |
| Materials | Aluminum, Concrete, Glass, Masonry, Steel |
| Measurement Units | N/A |
| Footprint Area | N/A |
| Building Features | Garage, Deck / Patio |
| Tags | 3d, autocad, DWG, floors, house, model, residence, villa |
Related Products
House building
$3.00
Same Contributor
Featured Products
LIEBHERR LR 1300 DWG
$50.00

