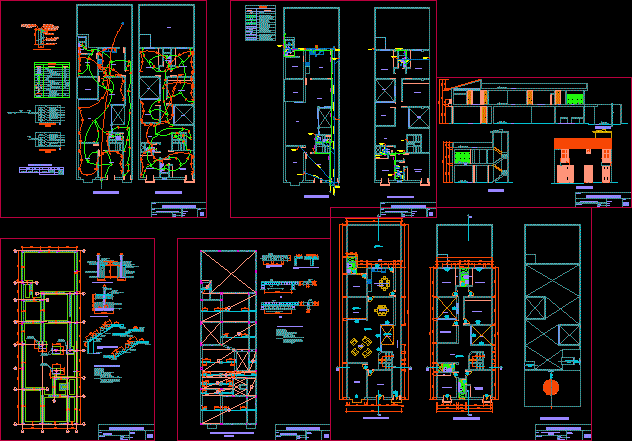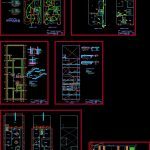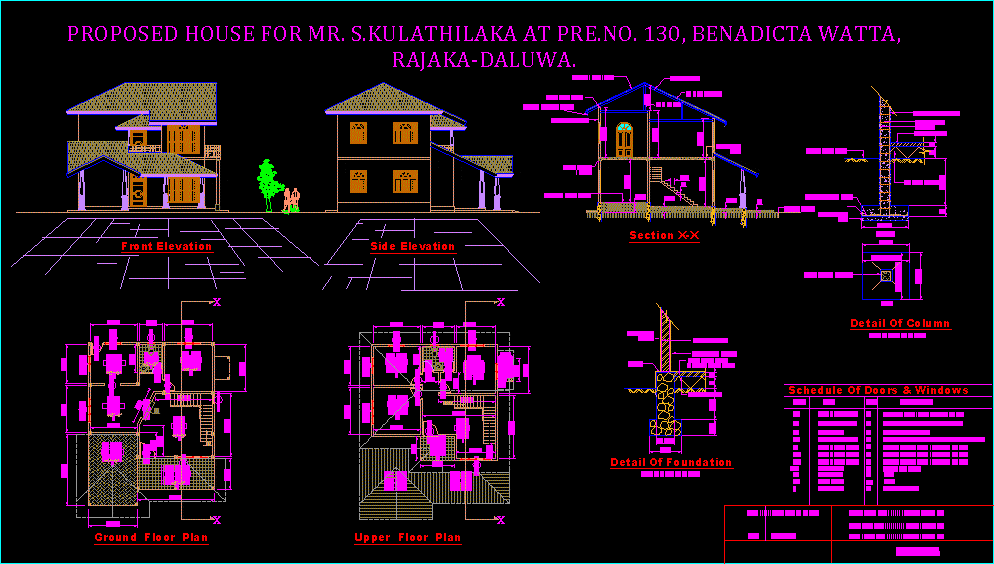House Two Floors DWG Block for AutoCAD

Dos niveles: Planta arquitectonica
Drawing labels, details, and other text information extracted from the CAD file (Translated from Spanish):
garden, garage, study, s a l a, dining room, terrace, patio, kitchen – dining room, daily, passage, first floor, storage, empty, second floor, bedroom, main, cto. seam, cl., be, -.-, roof, court bb, hall, hall, ss.hh., kitchen-dining room, clay tile, translucent calamine, concrete, roofing plant, distribution-plant, family housing , scale :, owner :, plane :, project:, date :, location :, department :, province :, sheet :, district :, ceilings, cuts and elevation, elevation, cut aa, detail of stairs, n.cimentación, nfp, clay masonry kk clay, technical specifications, overload, coatings, variable, typical detail of bending, typical, see plant, compacted firm, sobrecimiento without arming, detail of foundations, reinforced sobrecimiento, foundation, detail of zapata, ø column, in both directions, foundations, beams and lightened, first and second floor, arrival of the concessionaire, up feed, comes power, legend, description, symbol, height m., snpt, meter, general board, distribution board, pipe recessed ceiling, light center, bracket, switch simple, switch commutator, receptacle, pass box, number of conductors, pipe embedded in floor, grounding, ceiling, floor, unfiliar diagram, t. g., arrival of the, public network, therma, detail to earth ground, extraction handle, ground sifted plant trtada, with thor gel or similar, ground conductor, bronze connector length, contact along the rod , electrical installations, total, fd, load table, pi, cu, area, md, service, housing, kitchen, sewing, public, goes to the collector, climbs ventilation, low assembly, low stile, arrives cold water pipe, arrives cold water pipe, cold water pipe, gate valve, universal union, drain pipe, register box, trap with trap, bronze threaded register, vent pipe, rain drain pipe, arrives from, climbs ventilation, rises pipe of cold water, arrives stile, arrives and goes up ventilation, arrives and goes up ventilation, sanitary installations
Raw text data extracted from CAD file:
| Language | Spanish |
| Drawing Type | Block |
| Category | House |
| Additional Screenshots |
 |
| File Type | dwg |
| Materials | Concrete, Masonry, Other |
| Measurement Units | Metric |
| Footprint Area | |
| Building Features | Garden / Park, Deck / Patio, Garage |
| Tags | apartamento, apartment, appartement, arquitectonica, aufenthalt, autocad, block, casa, chalet, dos, dwelling unit, DWG, floors, haus, house, logement, maison, planta, residên, residence, unidade de moradia, villa, wohnung, wohnung einheit |








