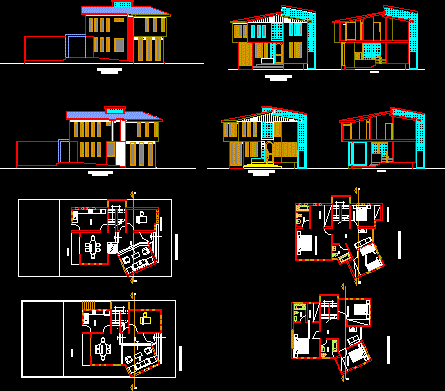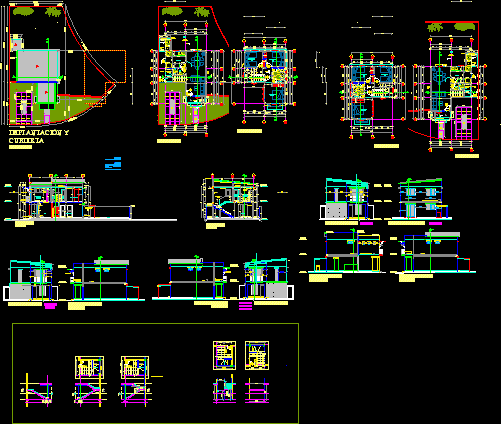House Of Two Floors DWG Block for AutoCAD

design two storey house
Drawing labels, details, and other text information extracted from the CAD file (Translated from Spanish):
jtd, m-jet, sheet :, scale :, revision :, no. plane :, contains :, city :, location :, state :, project :, owner :, specialty :, approved :, hydraulic design :, eletric design :, structural design :, lev. topographical :, drawing :, date :, structural calculation :, location :, symbology :, general notes, natural terrain, profile view, plant view, tanquilla cap, hooks, truckson mesh, concrete, discharge, exit, floor slab, neck to fix toilet, wall, living room, dining room, garage, building, inst. black water, indicated, strainer, room, limited distribution, kitchen, garage, master bedroom, bathroom, laundry, metal, plastic, screws, building, inst. electrical, inst. white water, heater, shower, spa, connection, cold water, hot water, detail of foundations, foundation, base, pedestal, column, steel, variable, low voltage pipe embedded in floor and wall, general outlet circuit x, electric main electricity board, t-pri, main board, ctx, double switch, x lighting circuit, cax, sab, single switch, ceiling luminaire, wall luminaire, development of, no move, foundation plant, beam brace, load beam, mezzanine slab
Raw text data extracted from CAD file:
| Language | Spanish |
| Drawing Type | Block |
| Category | House |
| Additional Screenshots |
 |
| File Type | dwg |
| Materials | Concrete, Plastic, Steel, Other |
| Measurement Units | Metric |
| Footprint Area | |
| Building Features | Garage |
| Tags | apartamento, apartment, appartement, aufenthalt, autocad, block, casa, chalet, Design, dwelling unit, DWG, floors, haus, house, logement, maison, residên, residence, storey, two, unidade de moradia, villa, wohnung, wohnung einheit |








