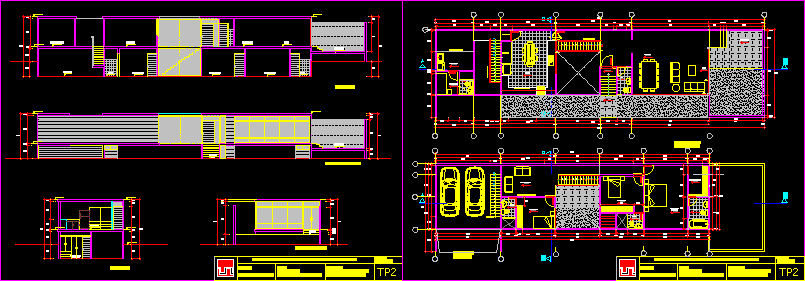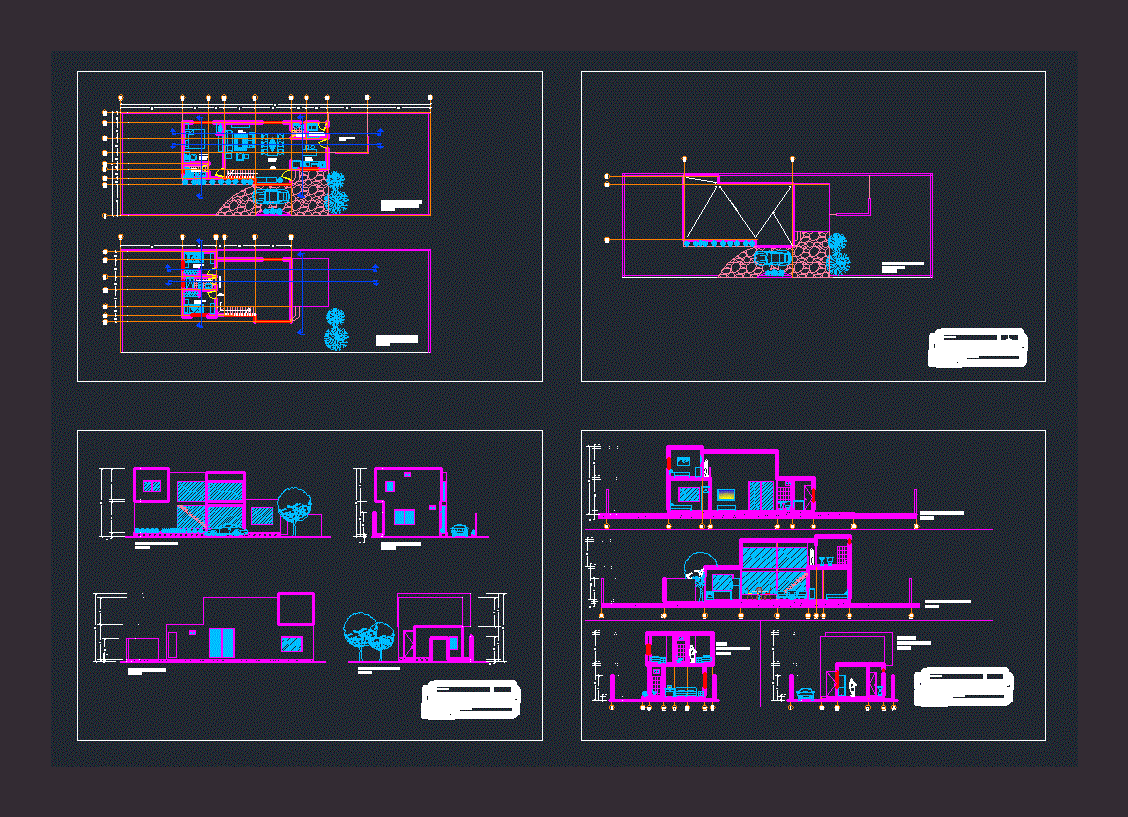House With Two Full Floors DWG Block for AutoCAD

Hidrahulicos levels; health; electrical; structural.
Drawing labels, details, and other text information extracted from the CAD file (Translated from Spanish):
npt, detail of lavatrastes, sink detail, toilet detail, bedroom, dressing room, bathroom, garden, service area, living room, kitchen, garage, dining room, up, access, access ramp, ground floor, cover projection, lobby, sidewalk, street, adjoining, see detail dome, studio, terrace, ground floor, bathroom floor, key :, date :, scale :, dimensions :, responsible expert :, owner :, location :, type of floor plan, project: , architectural structures, installations, meters, location:, house, sup. ground :, sup. Total construction :, sup. ground floor :, sup. top floor:, foundation plant, inclined slab projection, mezzanine floor, roof plant, pergola projection in wood, municipal network, b.a.n., b.a.p., a.f. go up to, tinaco, a.f. from, a.f. towards, ground floor, tepezil filling, roof, sunbathing, storage tank, upper floor, cut and – and ‘, laundry, main facade, access ramp, x – x’ cut, projection, registration in garden, registry in service area, dropper detail, inlay dropper forged in reinforced concrete molding, schematic detail of access to garage, finished street stream, finished bench level, detail of molding, chain of rebar, adjacent foundation, detail of foundations , intermediate foundation, castle, chains, support axis, baton, solid slab section, bayonet, stairs slab, concrete cover, exit, path, liquid, finished, pit, entrance, partition wall, cement-sand, flattened polished, pvc tube, conc. armed, level of floor, detail of record, level floor, lower, front, detail of meter for home type, nomenclature, acrylic bubble, polystyrene foam plastic, water retention wall., dropper, waterproofing, low wall, detail of dome, cut and-and ‘, symbology, pvc pipe, drain type cespol., register of partition., cold water pipe., projection hot water pipe., meter., heater., nut union., pipe electrical, load center., registration., exit center incandecente., damper simple., three-phase contact, inst. hydro-sanitary, inst. electrical, gate valve, nose cone, cfe connection, pipe wall, damper ladder., must be made in the boxes of registration., or pipes, all connections and ties that are necessary, identification of drivers correspondence., identified with the circuit number to which it corresponds., cabinets to the physical earth system., coordinate with the direction of the work., of pipes is representative, the exact location is, general notes, cold water and hot water control key angular., and of weldable pieces of copper., at least., general sanitary notes, general notes hydraulic, box of gargas, single line diagram, total, circuit, ac go up, a.c. from, heater, a.c. towards, ground floor, hot water pipe, pump, see detail, molding, rush, I present:
Raw text data extracted from CAD file:
| Language | Spanish |
| Drawing Type | Block |
| Category | House |
| Additional Screenshots |
 |
| File Type | dwg |
| Materials | Concrete, Plastic, Wood, Other |
| Measurement Units | Metric |
| Footprint Area | |
| Building Features | Garden / Park, Garage |
| Tags | apartamento, apartment, appartement, aufenthalt, autocad, block, casa, chalet, duplex housing, dwelling unit, DWG, electrical, floors, full, haus, health, house, levels, logement, maison, residên, residence, structural, unidade de moradia, villa, wohnung, wohnung einheit |








