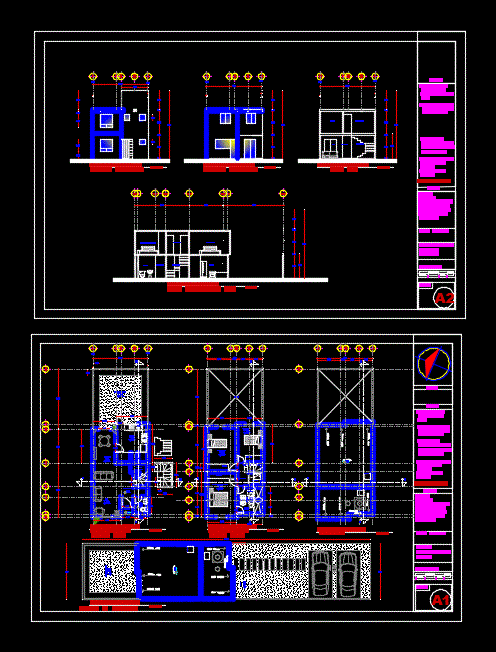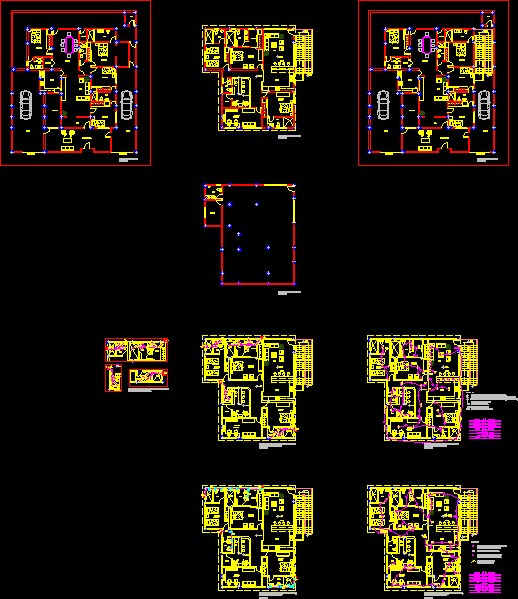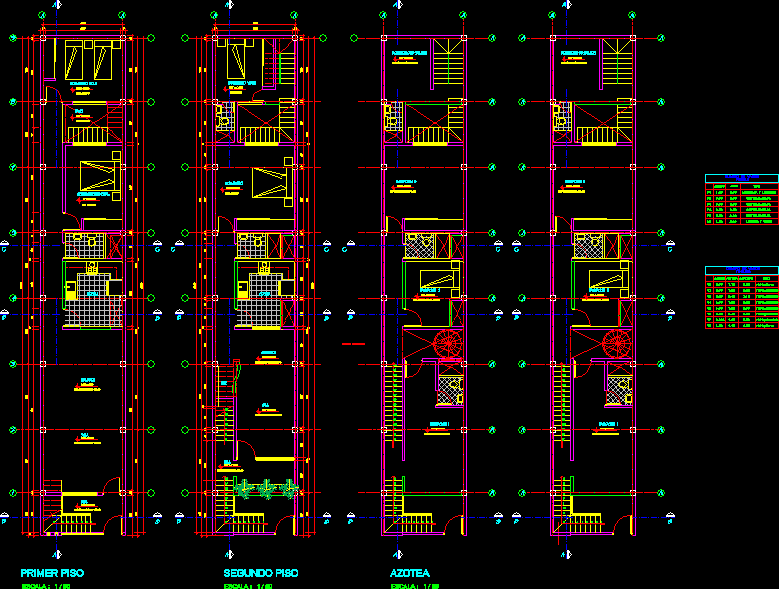House Two Levels DWG Block for AutoCAD

Plant ,cut a house two levels and front of house room in home gardens
Drawing labels, details, and other text information extracted from the CAD file (Translated from Spanish):
north, vd, detail of well, of absorption., stone, gravel, granzon, cut of the well, plant of the well, vestibule, room, npt, portico, toilet, stairs, dining room, kitchen, back garden, climbs, architectural plant, ground floor, master bedroom, ground floor, first level, roofing plant, cube, closet, empty, dome, garden, garage, bap, roof, water tanks, floor plan, floor plans, architectural, floors, interiors are, key: , premises are wide and, long in meters, drawing: rd, notes :, data :, location: fracciona-, ment gardens del, alba, cuatitlan izcali, state of mexico., propiestario :, graphic scale :, date :, plans architectural, main facade, back facade, cut a-a ‘, longitudinal cut b-b’, cuts and, floor to ceiling in, reinforced concrete, both floors is of, facades
Raw text data extracted from CAD file:
| Language | Spanish |
| Drawing Type | Block |
| Category | House |
| Additional Screenshots | |
| File Type | dwg |
| Materials | Concrete, Other |
| Measurement Units | Metric |
| Footprint Area | |
| Building Features | Garden / Park, Garage |
| Tags | autocad, block, Cut, DWG, front, gardens, home, house, levels, plant, room |








