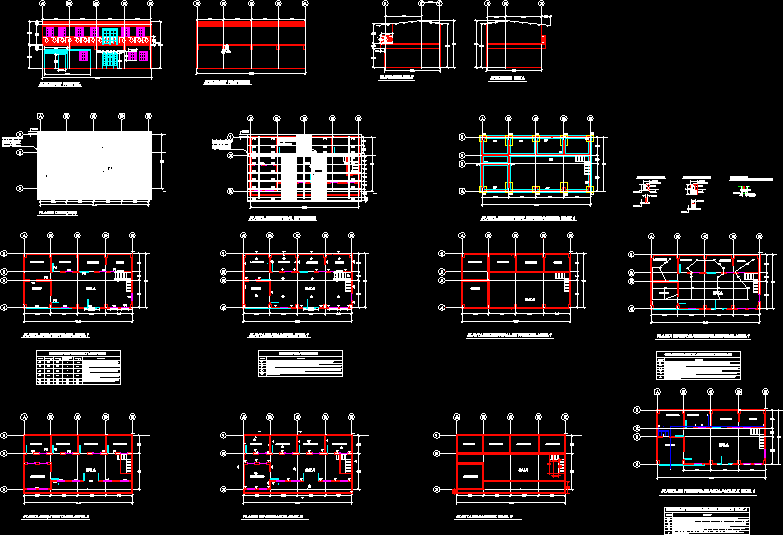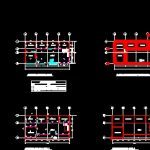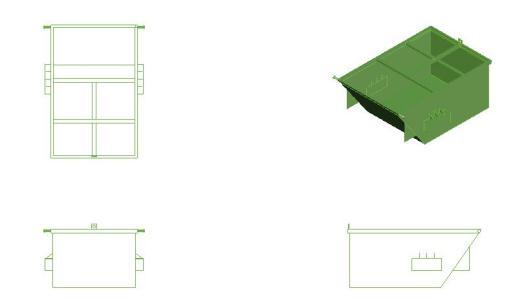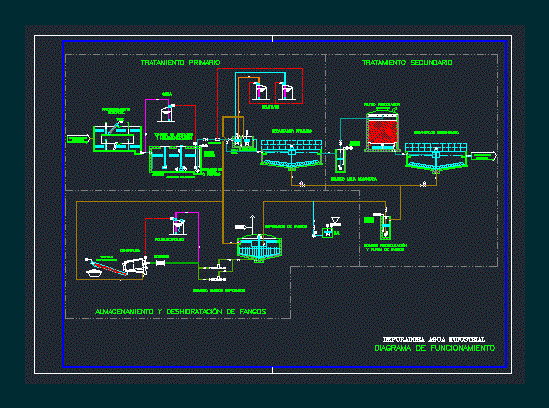House Two Levels DWG Block for AutoCAD

HOUSE TWO LEVELS FOR A FAMILY WITH 5 OR 6 PERSONS
Drawing labels, details, and other text information extracted from the CAD file (Translated from Spanish):
front elevation, rear elevation, axle lift, structural foundation plant. level, details zapata, var, its T., rev. cm, details zapata, var, its T., rev. cm, detail excavation foundation hearth, laminated zinc die-cut aluminum color gauge thickness mm, structural roofing plant, architectural plant. level, finishing plant level, structural floor of walls. level, plant of electrical installations. level, piping plant for drinking water. level, compaction with prop. meters thick., living room, kitchen, dinning room, sanitary, laundry, garage, window box doors, symbol, height, width, area, description, wooden door with double knob painted with color with decorated glass both sides., Sliding glass door with thick aluminum frames., decorative wooden door with knob with painted with colored enamel with a on the top., shelf on n.p.t., metal door with thickness with double painted sheet with anticorrosive color with a metal door at the bottom right of, Sliding window type with glass has a thickness of with aluminum frame painted with white enamel., living room, kitchen, dinning room, sanitary, laundry, garage, kitchen, dinning room, sanitary, laundry, living room, kitchen, dinning room, sanitary, laundry, garage, living room, kitchen, dinning room, sanitary, laundry, garage, finish box, symbol, description, concrete block wall with a paint base paint color with a ceramic basement of, wall with colored tile finish up to a height of special for sanitary., column of concrete with proportion a resistance the compression of has reinforcement of vertical rods with stirrups each, smooth ceramic floor with glazed white glue with proportion mortar using spacers so that all the chirps are uniform placing in one direction the pieces throughout the area of the house., glued non-slip ceramic floor with proportioning mortar using spacers so that the edges are even with the same direction as the smooth pieces., garage, living room, vent., electrical installations box, symbol, description, luminaires type collapsed with an anchorage system in the slab mezzanine in the sky the dimensions of these are, fan with blades separated from the slab mezzanine the sky false for at least but not to exceed those to avoid any kind of inconvenient accidents later., fully detailed board in s.n.p.t. is the board but this as a measure of is extremely dangerous., embedded in both slabs placed above the false sky., single switch with three the first two for while the last for box in rectangular conduit embedded in the height of the mount is of s.n.p.t., vent., socket outlet housed in rectangular conduit box embedded in the height of the mount is of all the sockets are independent, architectural plant. level, living room, bedroom, sanitary, bedroom, finishing plant level, living room, bedroom, sanitary, bedroom, floor of walls. level, living room, bedroom, to sanitize
Raw text data extracted from CAD file:
| Language | Spanish |
| Drawing Type | Block |
| Category | City Plans |
| Additional Screenshots |
 |
| File Type | dwg |
| Materials | Aluminum, Concrete, Glass, Wood |
| Measurement Units | |
| Footprint Area | |
| Building Features | Garage |
| Tags | autocad, beabsicht, block, borough level, DWG, elevations, Family, house, Housing, levels, persons, political map, politische landkarte, proposed urban, road design, stadtplanung, straßenplanung, two levels, urban design, urban plan, zoning |








